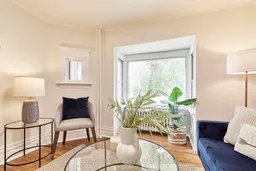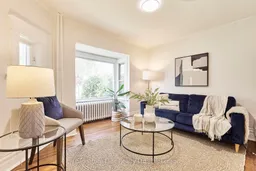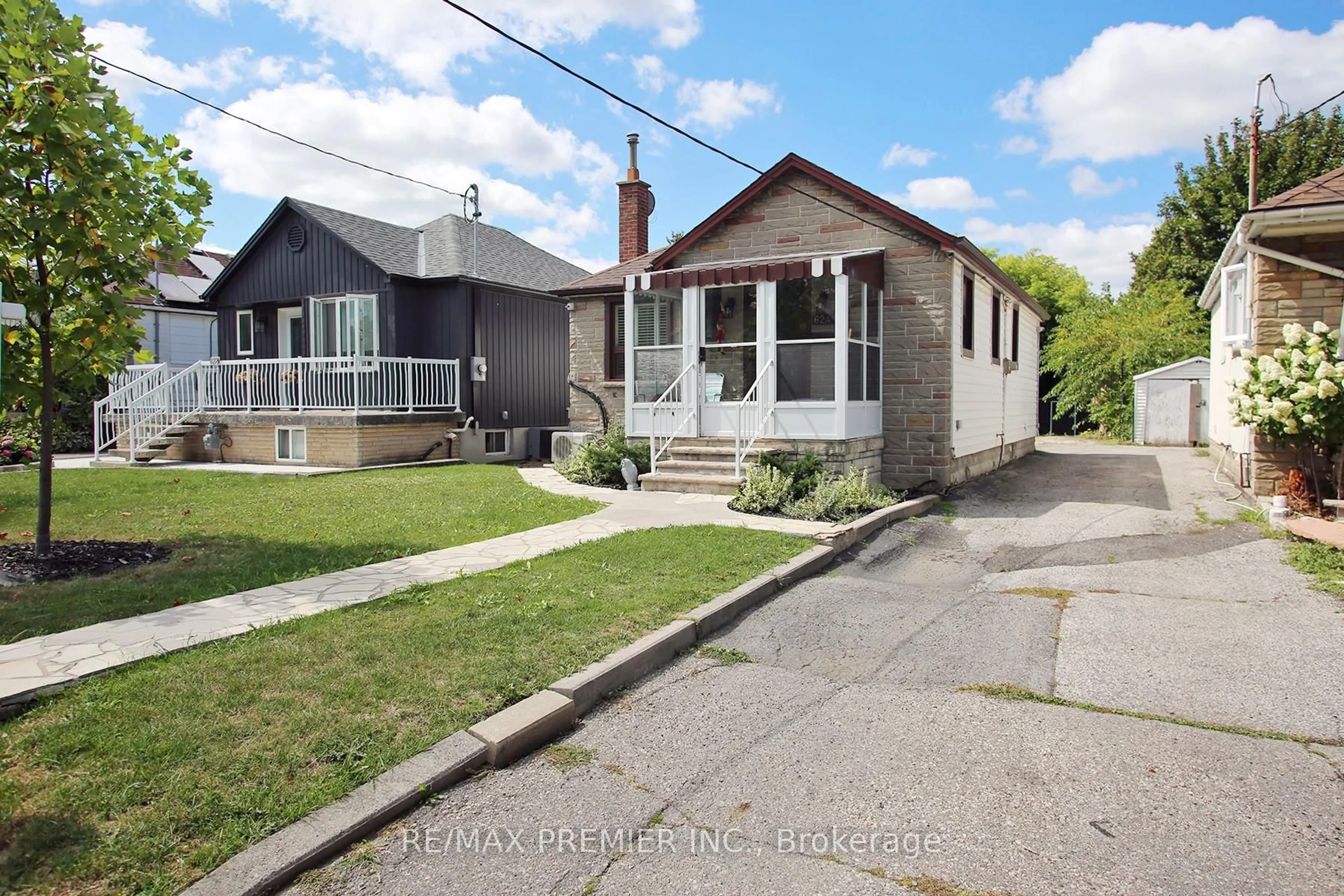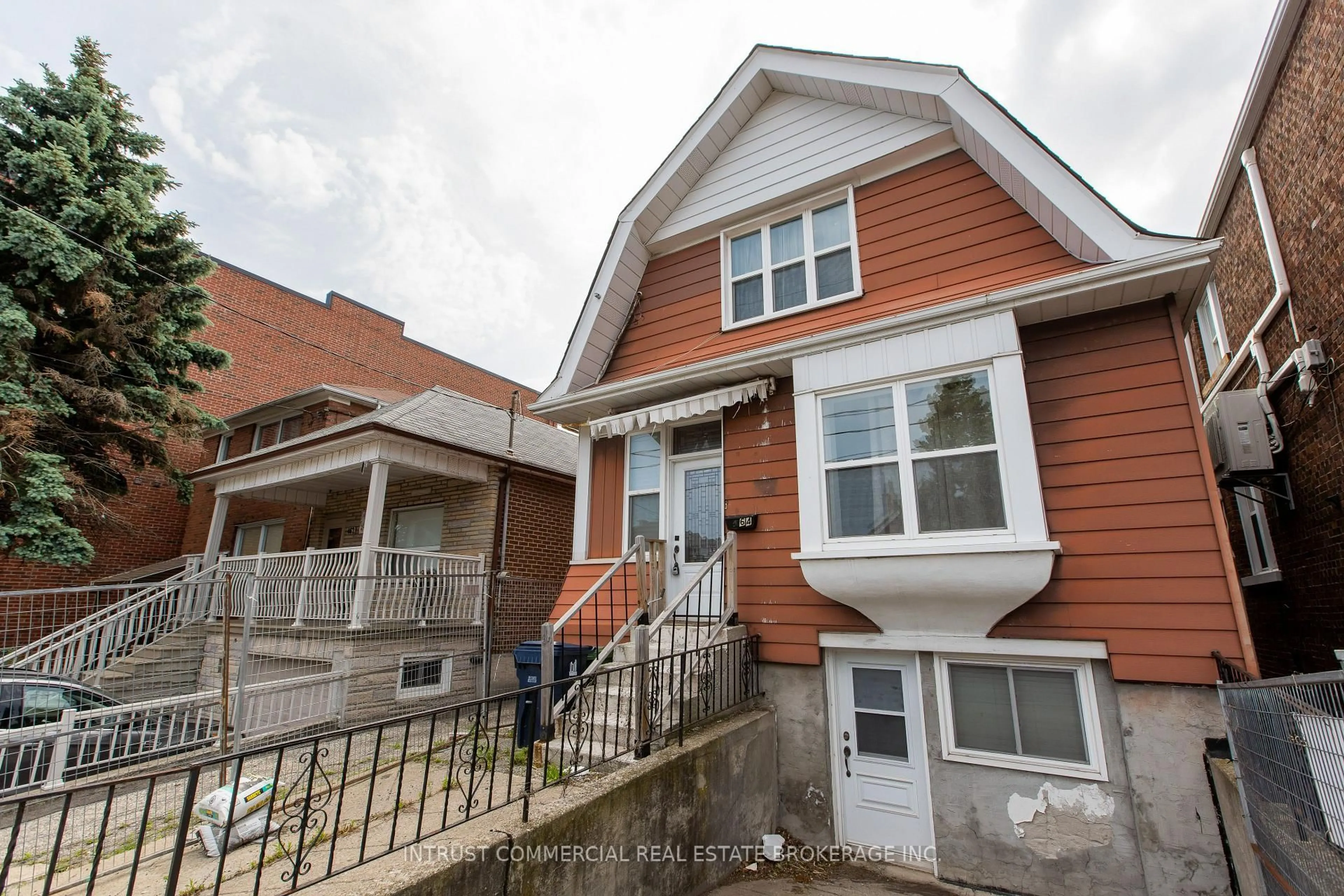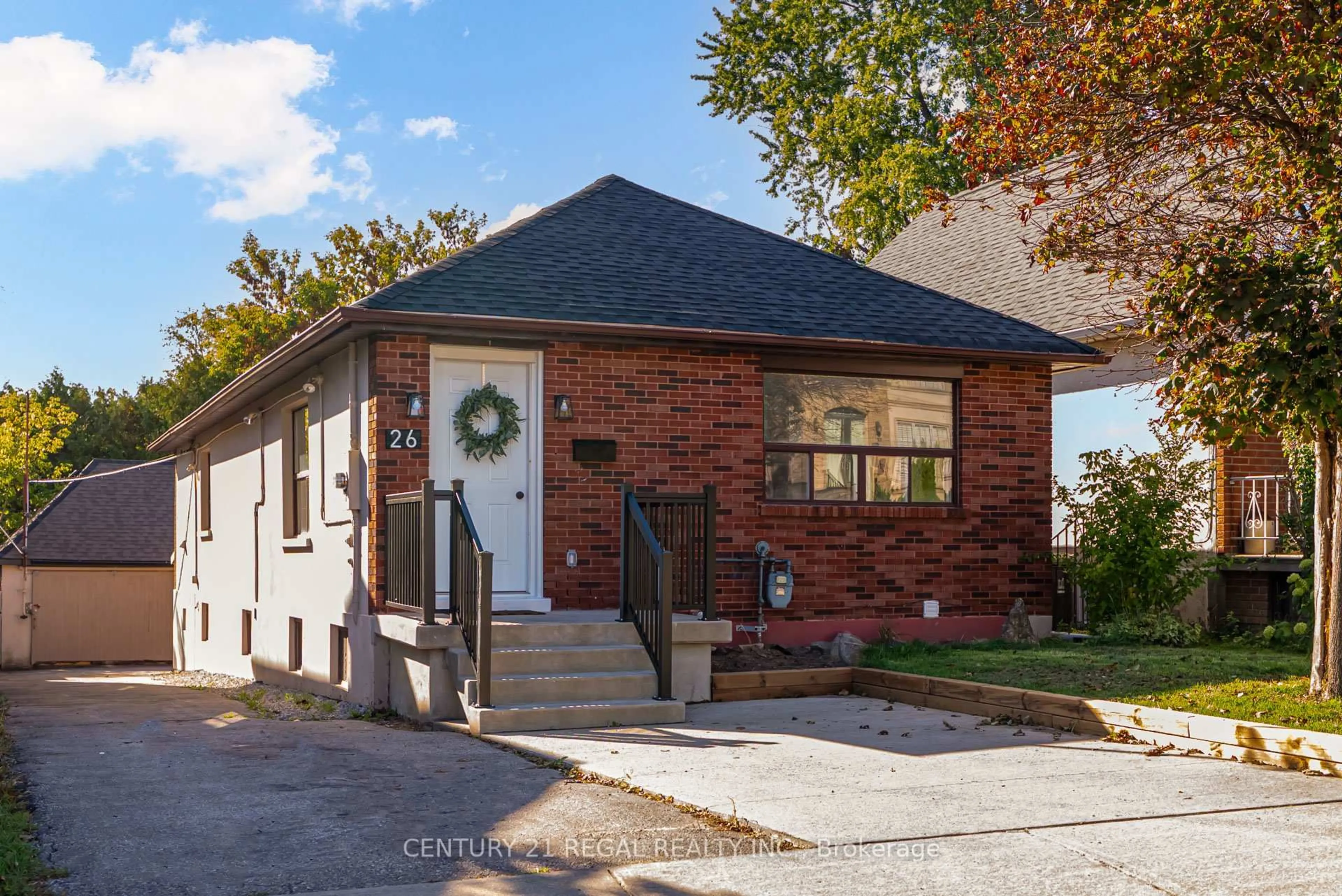289 Harvie Ave is a detached home that is full of potential, this charming home on a corner lot in Caledonia-Fairbank delivers outstanding value in one of Toronto's most rapidly evolving neighbourhoods. With a separate back entrance to the basement and a fully fenced backyard, it's ideal for end-users, investors, and those looking for long-term upside. The main floor offers a bright, practical layout with hardwood floors, and large windows that take full advantage of the corner exposure. The kitchen sits in a rear extension with a new roof (2024) and overlooks the private fenced-in backyard - perfect for relaxing, entertaining, or creating your dream outdoor space. Upstairs, you'll find three bedrooms with hardwood floors and a 4-piece bath. The unfinished basement offers additional storage or potential to expand your living space. The double parking pad adds even more practicality, offering space for two cars in a neighbourhood where parking is at a premium. Just steps to TTC, the upcoming Eglinton LRT, and a short distance to the York Beltline Trail, walk to multiple green spaces and playgrounds, this is a neighbourhood known for its walkability, community feel, and rapid transformation. You are also minutes to great schools, shopping, Corso Italia, St. Clair West, and major highways. This is your chance to secure a detached home with income or expansion potential in a high-growth pocket of the city - Don't miss it.
Inclusions: All appliances in as-is condition (Fridge, stove, dishwasher). Washer & dryer as-is. See full list in Schedule C.
