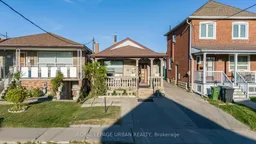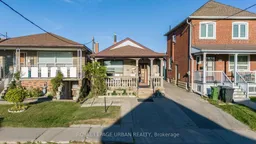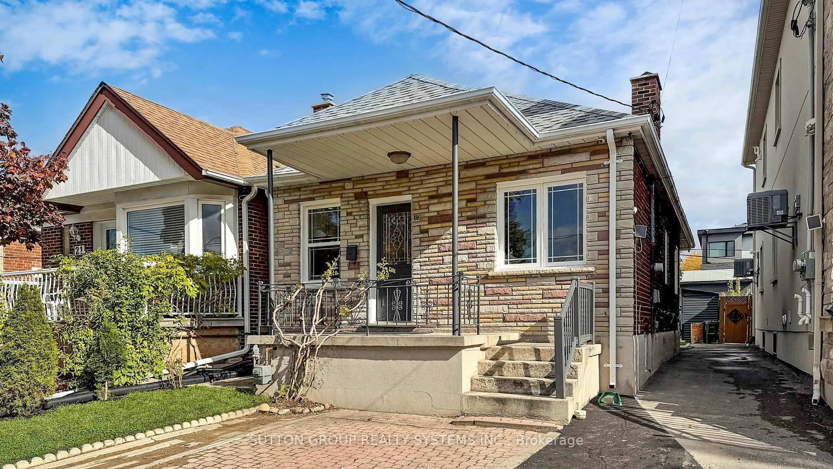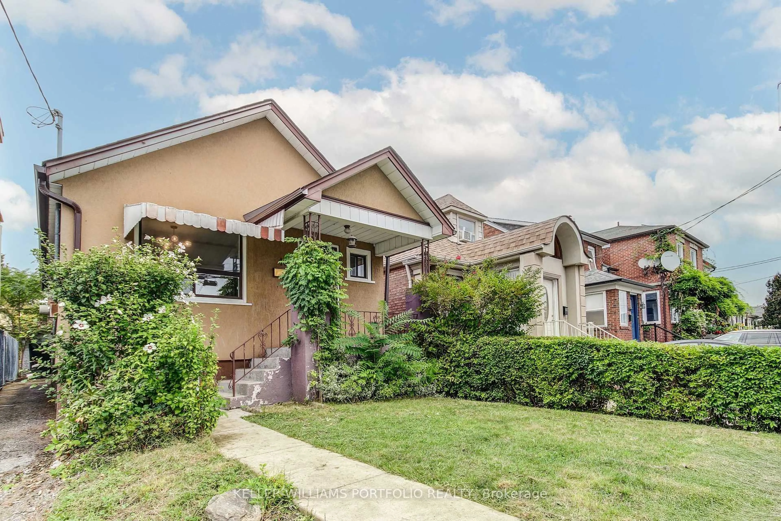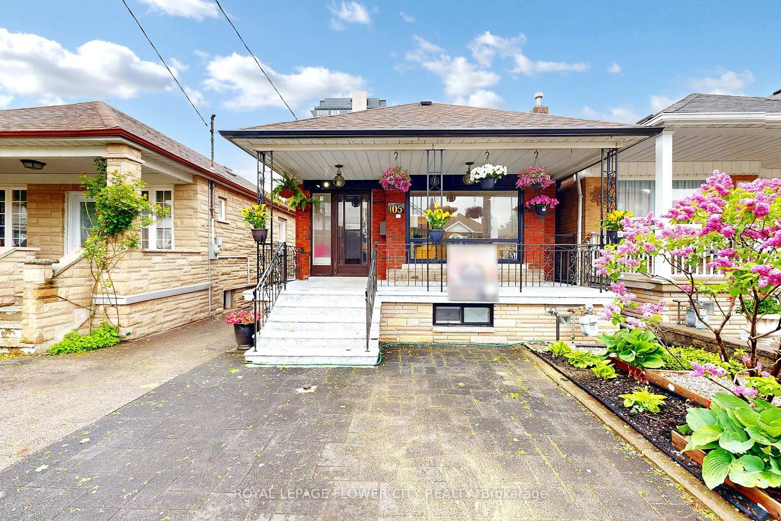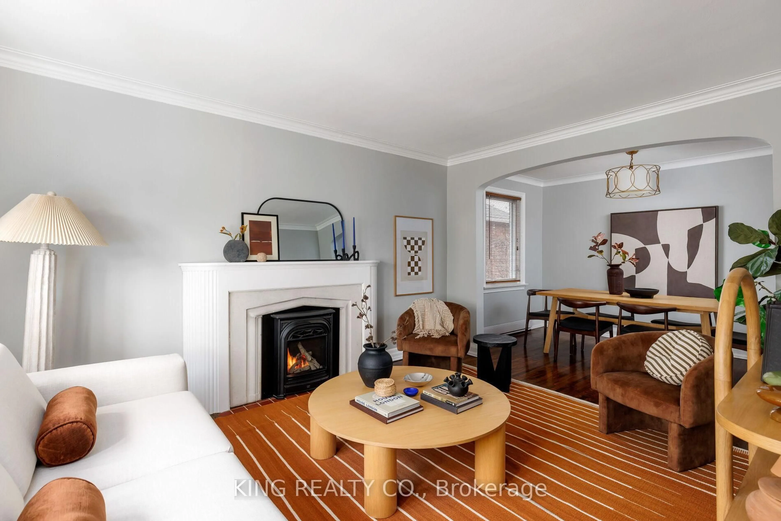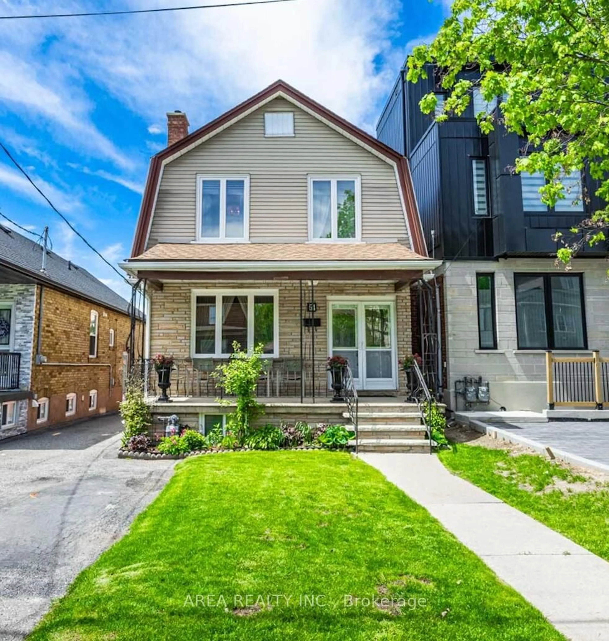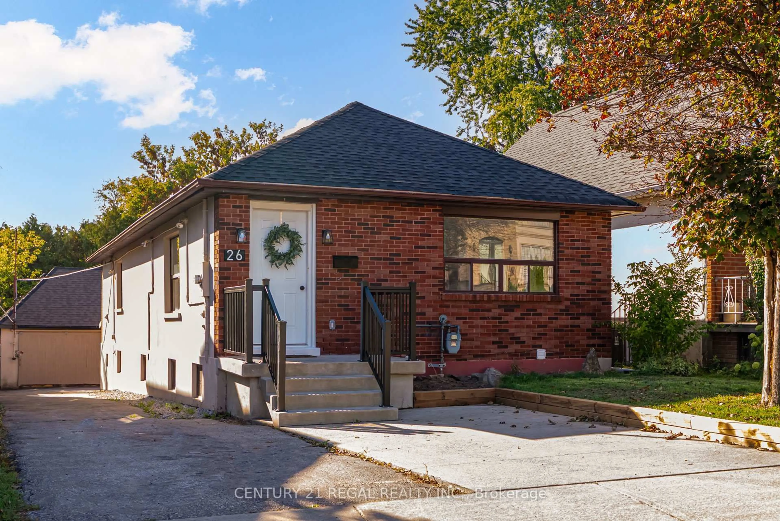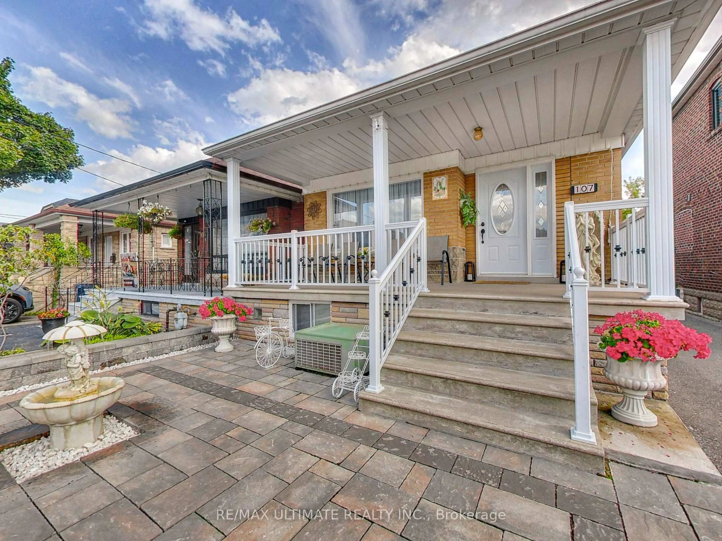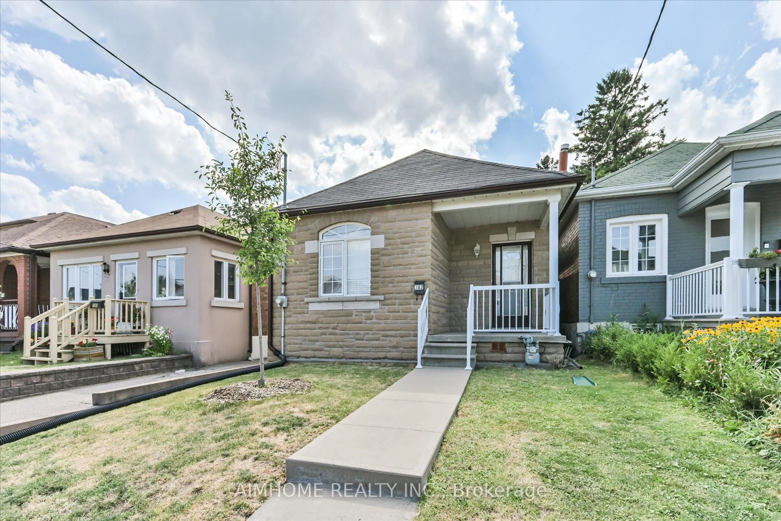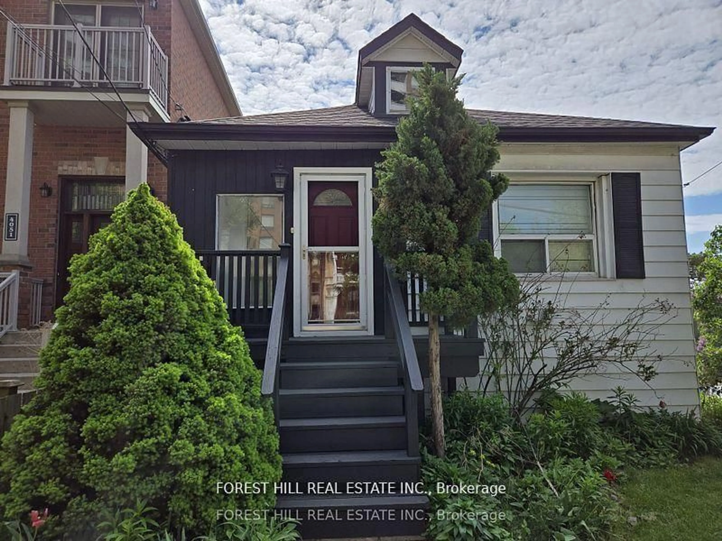Welcome To Your New Home In The Trendy Caledonia-Fairbank Area! Attention First Time Home Buyers, Investors, Contractors Or End Users Looking To Make Your Mark This One Is For You. Prestigious Location With Lots Of Original Charm! Spacious And Oh So Gracious! Fall In Love With This Bungalow. This Solid Classic Bungalow Has Been Home To The Same Family For Over 60 Years. This Bungalow Features 3 Bedrooms, 2 Washrooms, A Functional Kitchen Space With Eat In Area, Basement Apartment Potential, Ample Parking, Detached Garage And A Quaint Backyard. A Solid 25 By 126 Foot Lot Gives You Endless Possibilities. Top 5 Reasons To Buy This Gem: 1. Steps To The "Fairbank" LRT Station. 2. Big Garage Which Can Also Be Used As A Workshop Or Converted To A Garden Suite For Extra Income. 3. Dining Room Could Potentially Be Converted Into A 4th Bedroom. 4. Cold Celar/Cantina Has Built In Shelves Perfect For That Home Made Sauce And Vino. 5. Extra Large Front Porch Perfect For Relaxing And Enjoying Your Morning Coffee. Take Advantage Of This Well Established Community Offering Great Schools, Community Centers, Cafes, Restaurants & Shops. Walking Distant To Eglinton St W & Dufferin St. TTC At Your Door Step. Easy Access To The 401 & 400 Series Highways. Start Packing! Don't Miss This Great Opportunity!!
Inclusions: All Window Coverings. All Electrical Light Fixtures. Fireplace. Fridge. Stove. Dishwasher. Washer. Fridge & Freezer In Basement. Some Furniture Items Can Also Be Included.
