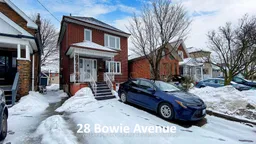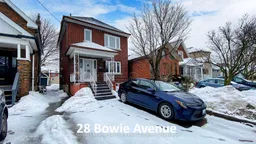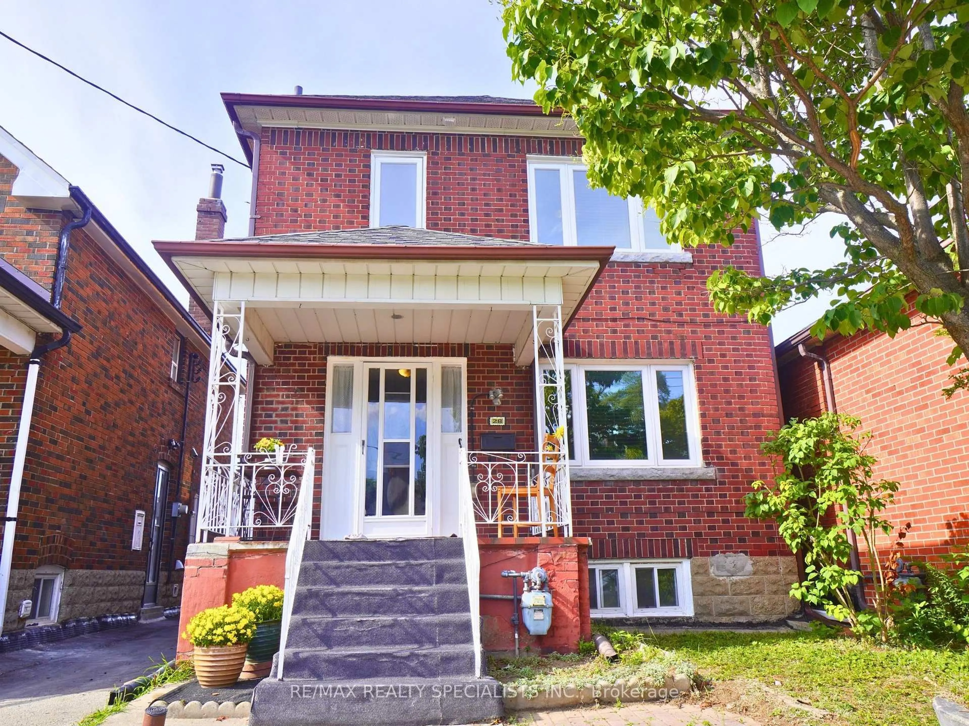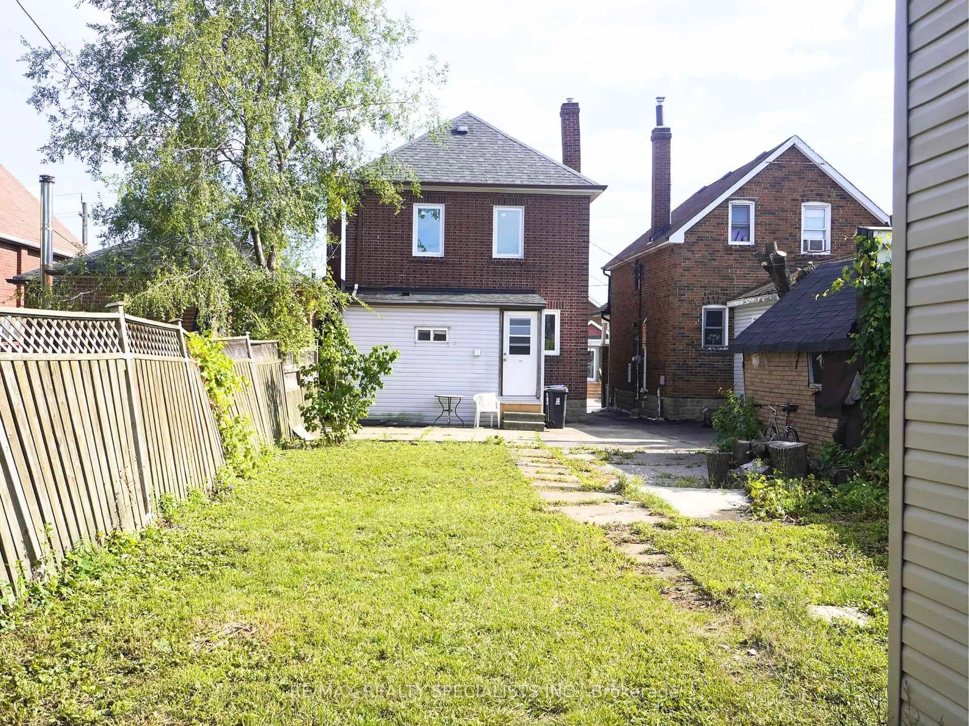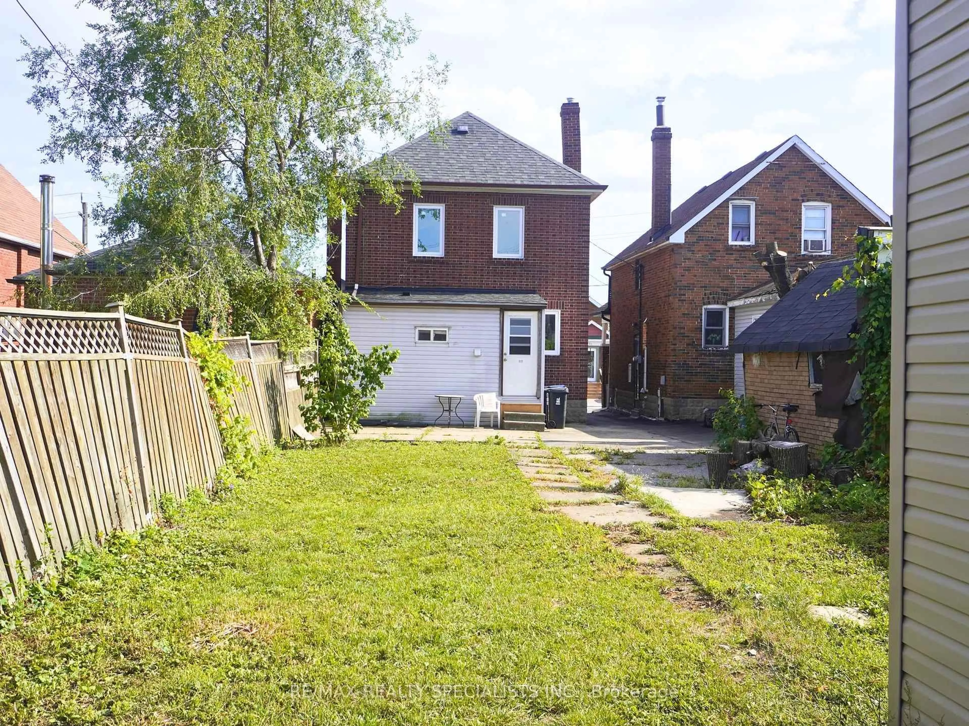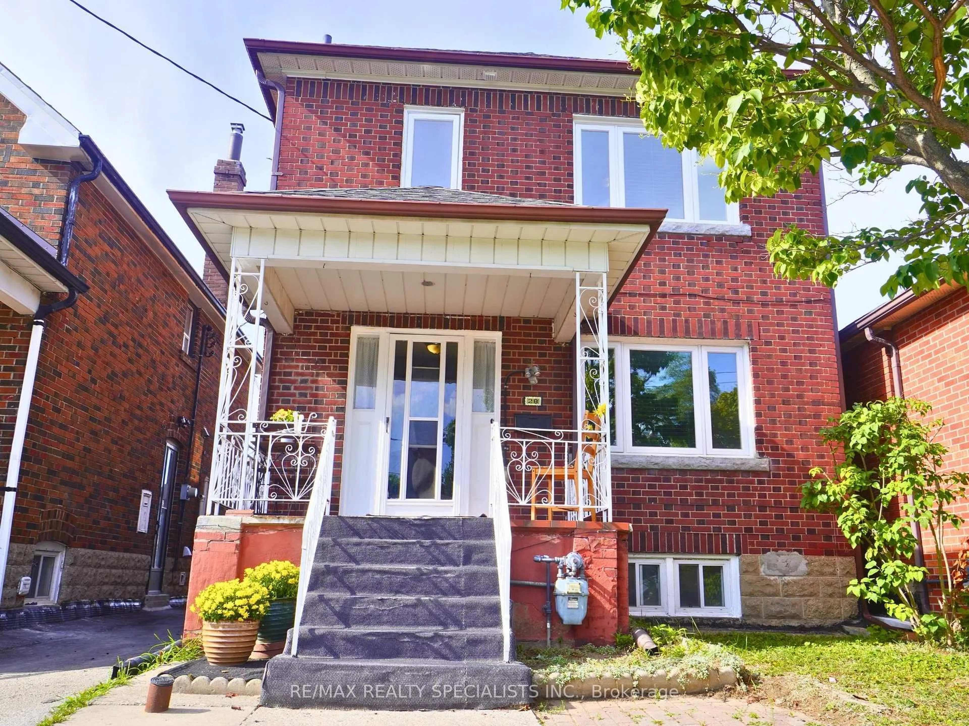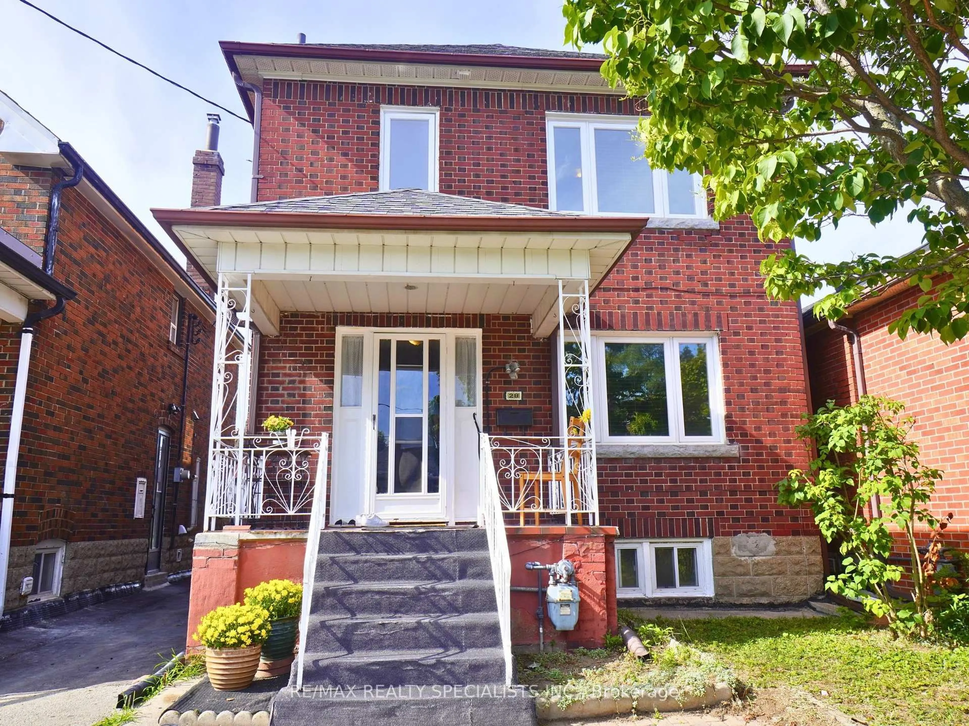28 Bowie Ave, Toronto, Ontario M6E 2P1
Contact us about this property
Highlights
Estimated valueThis is the price Wahi expects this property to sell for.
The calculation is powered by our Instant Home Value Estimate, which uses current market and property price trends to estimate your home’s value with a 90% accuracy rate.Not available
Price/Sqft$748/sqft
Monthly cost
Open Calculator

Curious about what homes are selling for in this area?
Get a report on comparable homes with helpful insights and trends.
*Based on last 30 days
Description
Beautifully renovated 3+1 bedroom, 3 bathroom, detached, 2 storey- Duplex near Eglinton and Dufferin offers flexible closing, making it ideal for homeowners seeking rental income or investors looking to turn key properties, with the upcoming Eglinton Subway Extension enhancing accessibility and connectivity; close to both public and Catholic schools like Oakwood Collegiate Institute and St. Mary of the Angels, along with nearby parks such as Dufferin Grove and Eglinton Park.Kitchen & roof shingles approx 10 yrs old, windows 2021 & furnace 2019. Conveniently locatedsteps to the T.T.C., Eglinton ave west Subway Station & Eglinton Crosstown LRT, LCBO, Shoppers Drug Mart, food shopping, shops, restaurants, schools, places of worship and minutes to Allen rd/401/400/404/Airport, Home Depot, Rona, Starbucks and Yorkdale Shopping Mall!
Property Details
Interior
Features
Main Floor
Dining
4.07 x 3.06hardwood floor / Separate Rm / Stained Glass
Foyer
2.22 x 1.84hardwood floor / B/I Closet / Walk-Thru
Kitchen
3.54 x 2.28Granite Counter / Custom Backsplash / Galley Kitchen
Laundry
2.16 x 1.88Laminate / Separate Rm / W/O To Yard
Exterior
Features
Parking
Garage spaces -
Garage type -
Total parking spaces 2
Property History
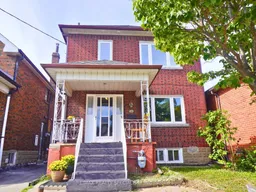 20
20