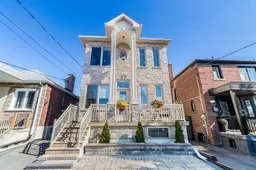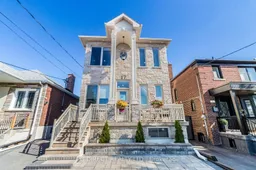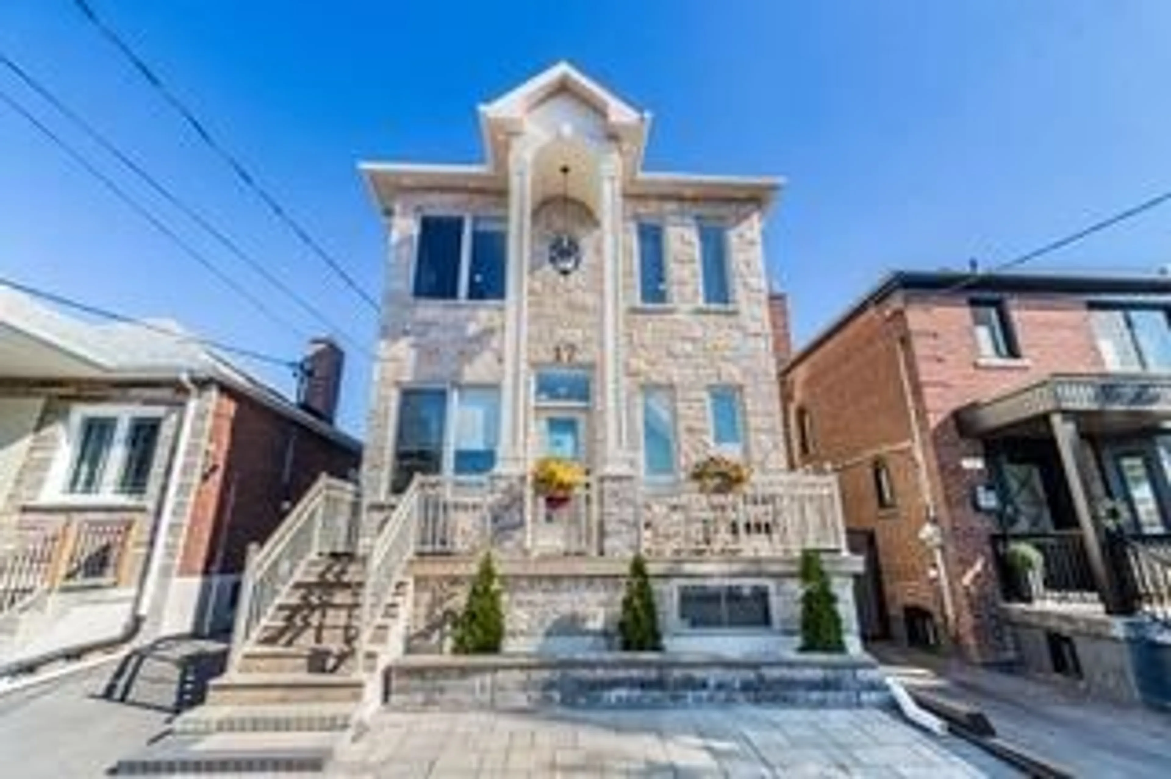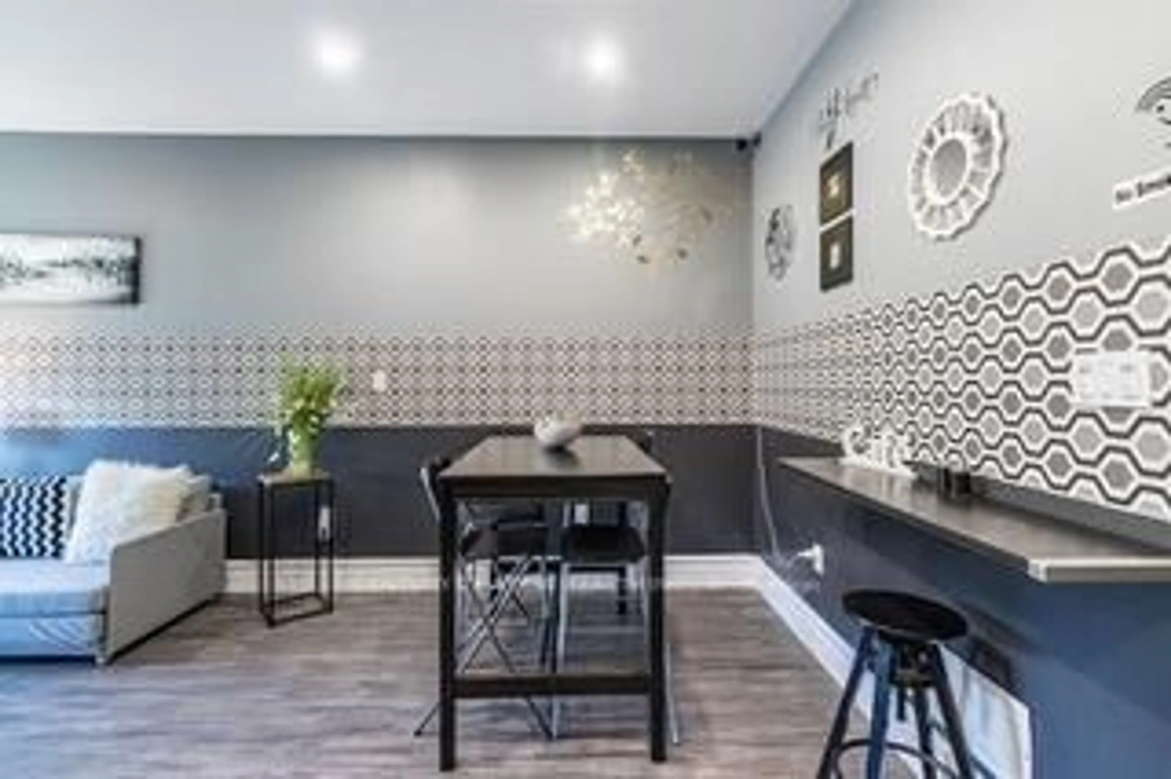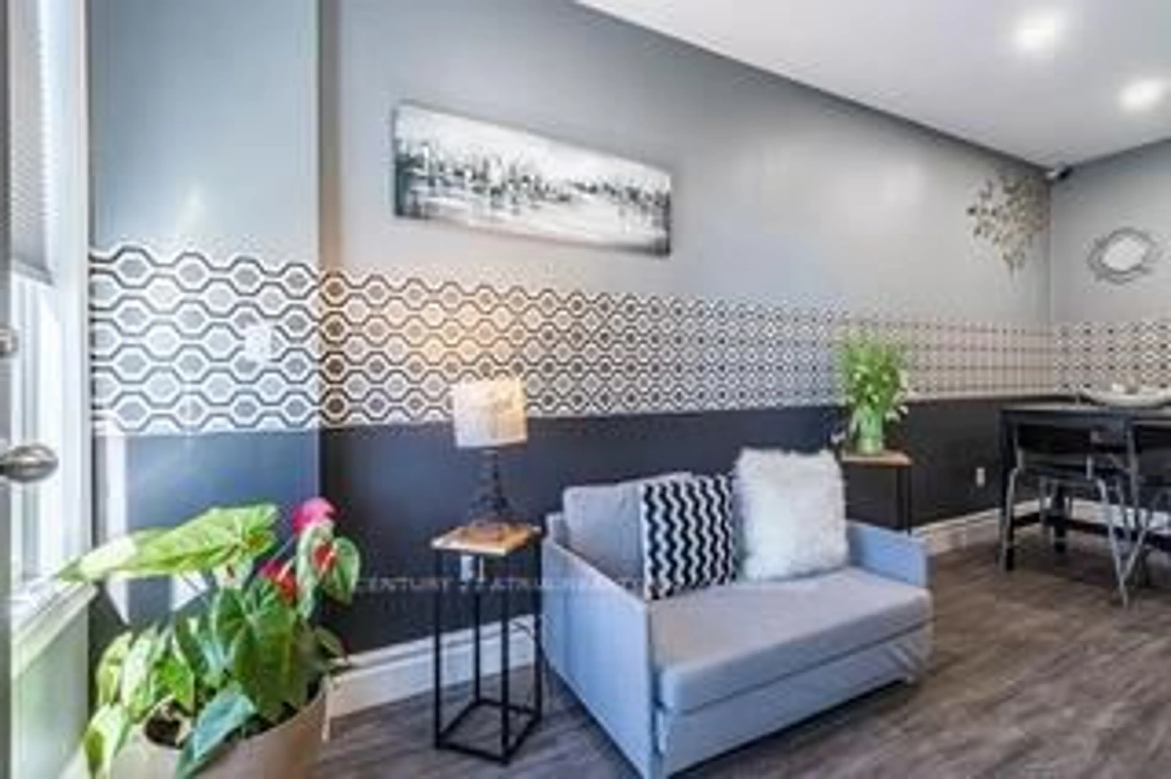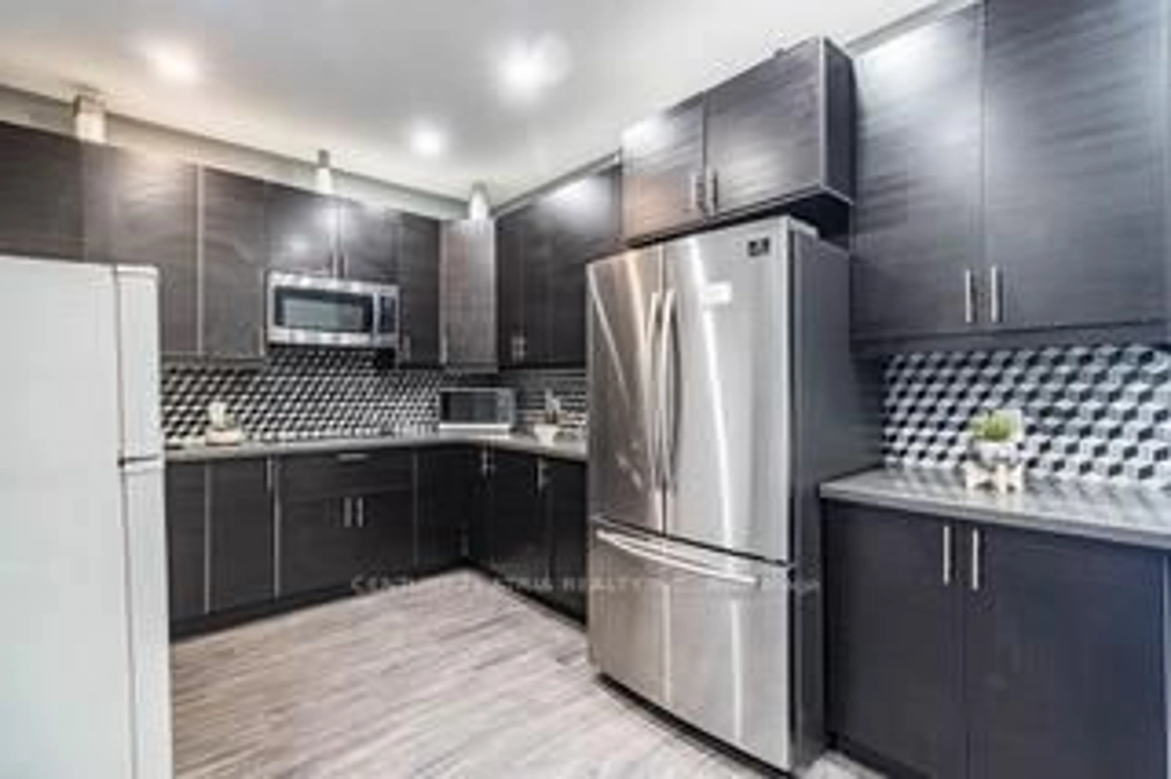17 Montcalm Ave, Toronto, Ontario M6E 4N5
Contact us about this property
Highlights
Estimated valueThis is the price Wahi expects this property to sell for.
The calculation is powered by our Instant Home Value Estimate, which uses current market and property price trends to estimate your home’s value with a 90% accuracy rate.Not available
Price/Sqft$1,124/sqft
Monthly cost
Open Calculator

Curious about what homes are selling for in this area?
Get a report on comparable homes with helpful insights and trends.
*Based on last 30 days
Description
Discover a rare opportunity to own a spacious detached duplex featuring three fully self-contained units in a rapidly growing Toronto neighbourhood. Undergoing new significant new housing developments. Live in one unit and rent the others or maximize your passive income with all units leased. Unit Breakdown: Two 4-bedroom, 2-bath apartments + one 5-bedroom, 2-bath apartment. Separate entrances, emergency exits, coin laundry, pot lighting throughout, meticulously maintained. Generating $16,000+ monthly gross income with $1,500 average monthly expenses. Strong ~7% cap rate reflecting solid returns and growth potential. Suitable for whole apartment rentals, room rentals, or short-term Airbnb leasing. Steps from Caledonia LRT, FreshCo, No Frills, Shoppers, restaurants, shops, schools, and 24-hour TTC access. Ideal for local and international investors seeking a turnkey, high-yield asset in a prime Toronto location with multiple income streams and low maintenance. Potential to build a garden suite; overnight permit parking available. Rent roll, expense details, and survey available upon request.
Property Details
Interior
Features
Main Floor
2nd Br
3.35 x 2.3Pot Lights / Window / Closet
4th Br
3.35 x 2.3Pot Lights / Window / Closet
Dining
4.84 x 3.2Combined W/Living / Vinyl Floor / Pot Lights
Br
3.48 x 3.3Pot Lights / Window / Closet
Exterior
Features
Parking
Garage spaces -
Garage type -
Total parking spaces 2
Property History
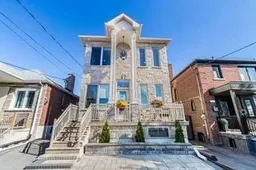 20
20