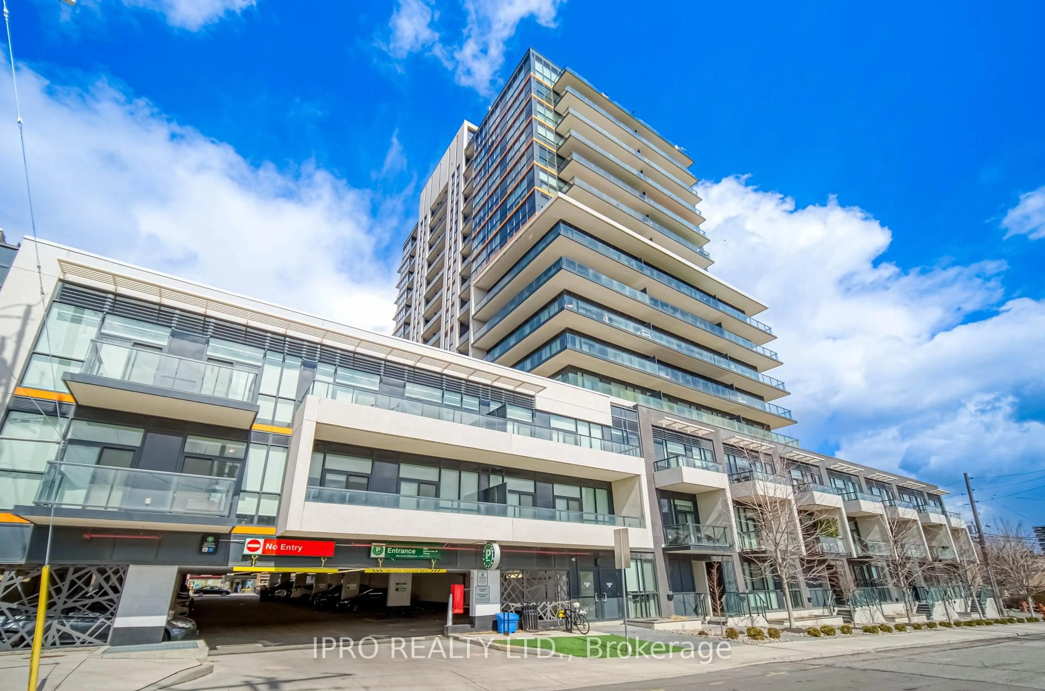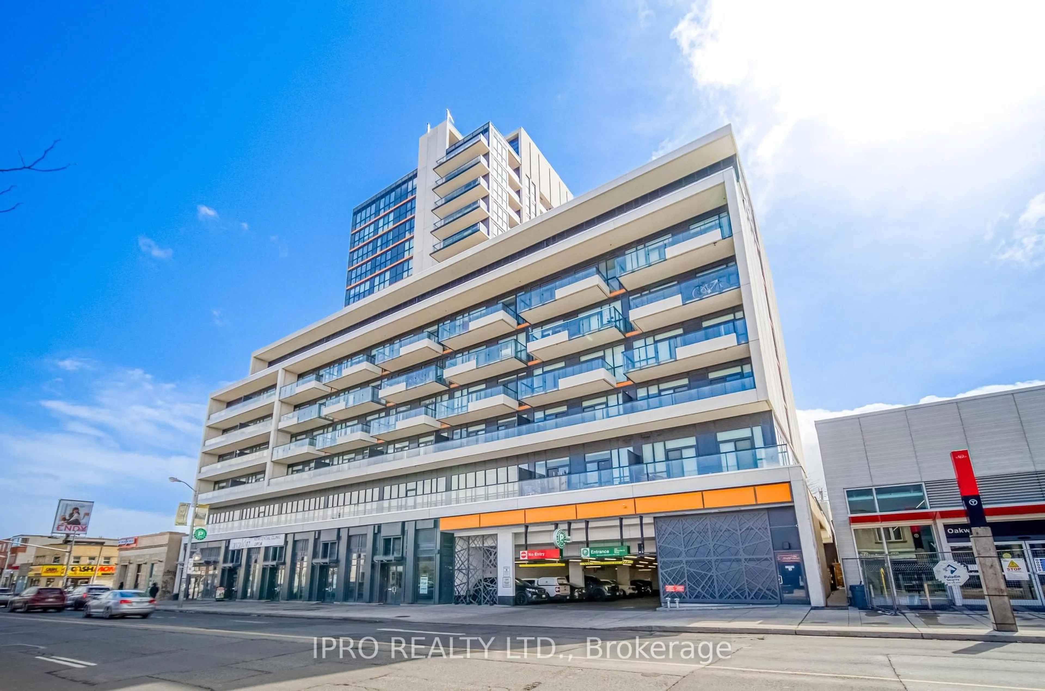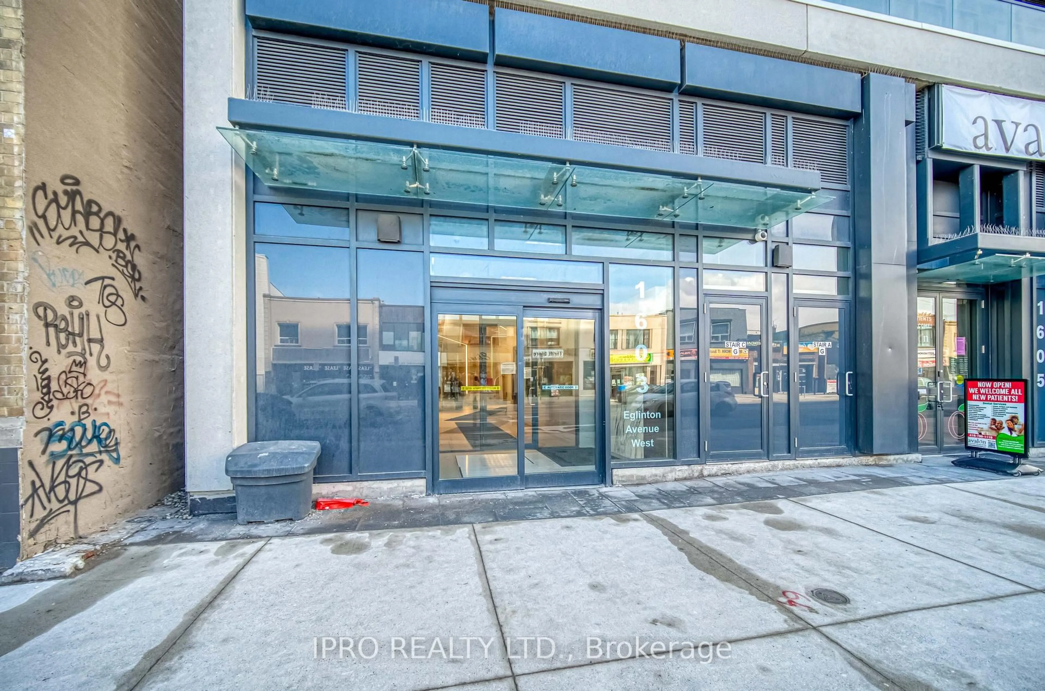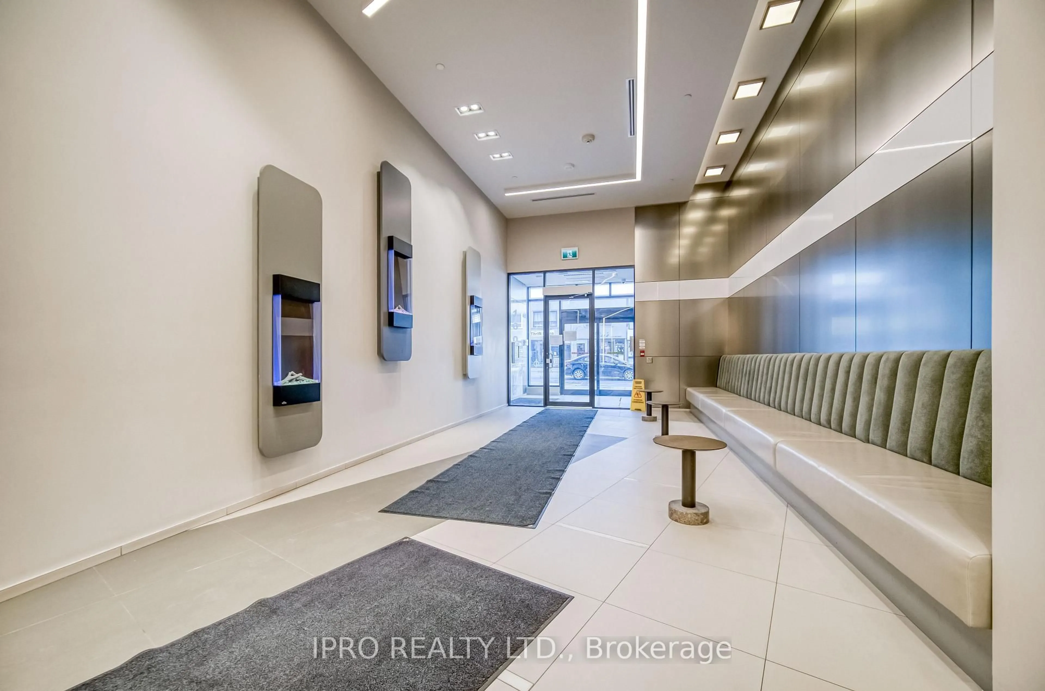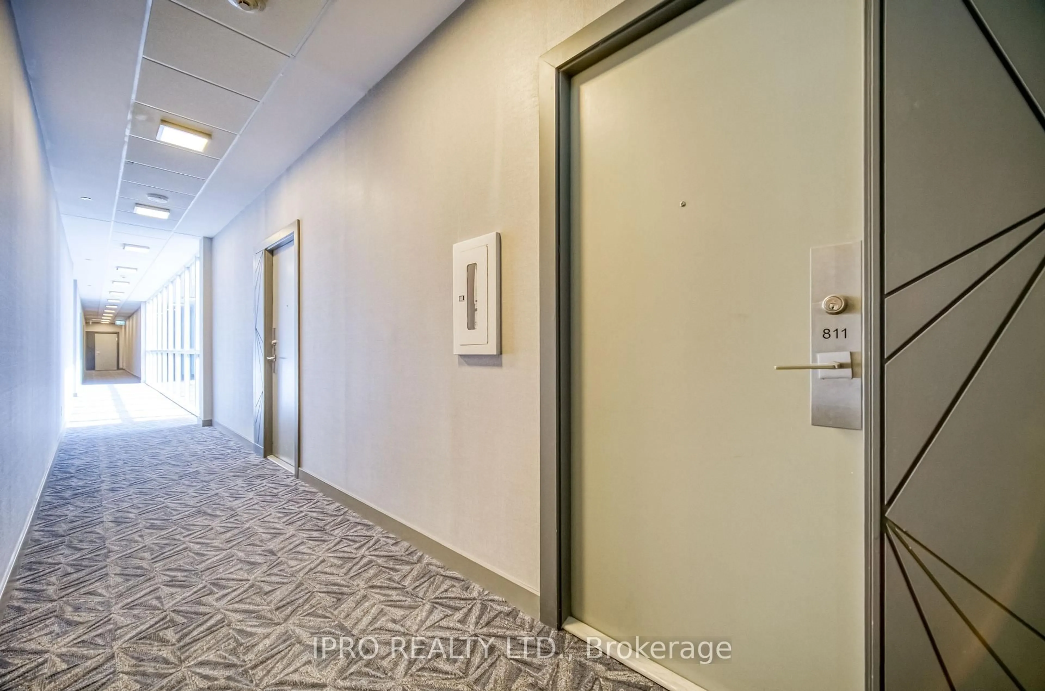1603 Eglinton Ave #811, Toronto, Ontario M6E 0A1
Contact us about this property
Highlights
Estimated ValueThis is the price Wahi expects this property to sell for.
The calculation is powered by our Instant Home Value Estimate, which uses current market and property price trends to estimate your home’s value with a 90% accuracy rate.Not available
Price/Sqft$908/sqft
Est. Mortgage$2,126/mo
Maintenance fees$482/mo
Tax Amount (2024)$1,967/yr
Days On Market67 days
Description
Stunning penthouse unit, unobstructed views of the CN Tower can be enjoyed right from the living room and bedroom in this incredible unit. It features a spacious balcony with walk-outs from both rooms, offering a serene escape from noisy traffic. As an end unit located away from theelevator, this carpet-free home boasts an open-concept layout, an upgraded kitchen, modern floors, and full-sized appliances. Its prime location is just one short bus ride or an 8-minute walk to the Eglinton West subway station, and mere steps from the upcoming Crosstown subway station. Filled with natural light, this property is conveniently close to shops, schools, and parks, making it perfect for first-time buyers. Truly a must-see!
Property Details
Interior
Features
Flat Floor
Primary
3.53 x 3.08Laminate / Large Closet / W/O To Balcony
Living
3.44 x 3.08Laminate / Combined W/Dining / W/O To Balcony
Dining
3.44 x 3.08Laminate / Combined W/Living / Open Concept
Kitchen
3.05 x 3.05Laminate / Backsplash / Granite Counter
Exterior
Features
Condo Details
Amenities
Bike Storage, Concierge, Gym, Recreation Room, Elevator
Inclusions
Property History
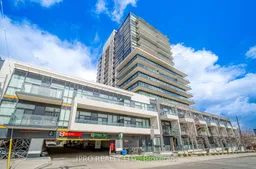 27
27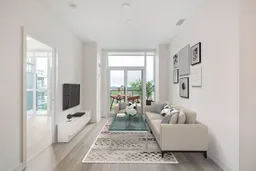
Get up to 1% cashback when you buy your dream home with Wahi Cashback

A new way to buy a home that puts cash back in your pocket.
- Our in-house Realtors do more deals and bring that negotiating power into your corner
- We leverage technology to get you more insights, move faster and simplify the process
- Our digital business model means we pass the savings onto you, with up to 1% cashback on the purchase of your home
