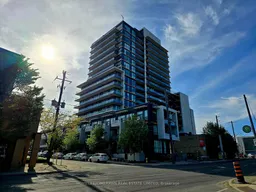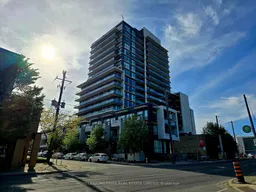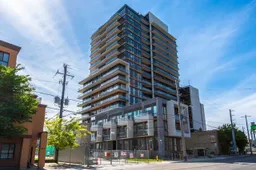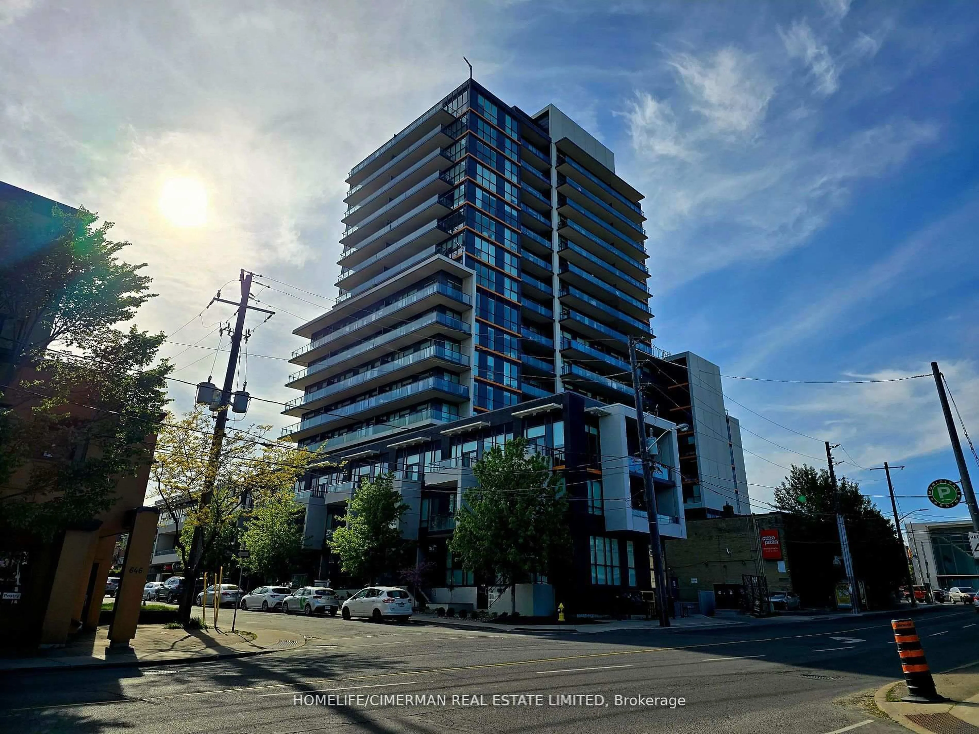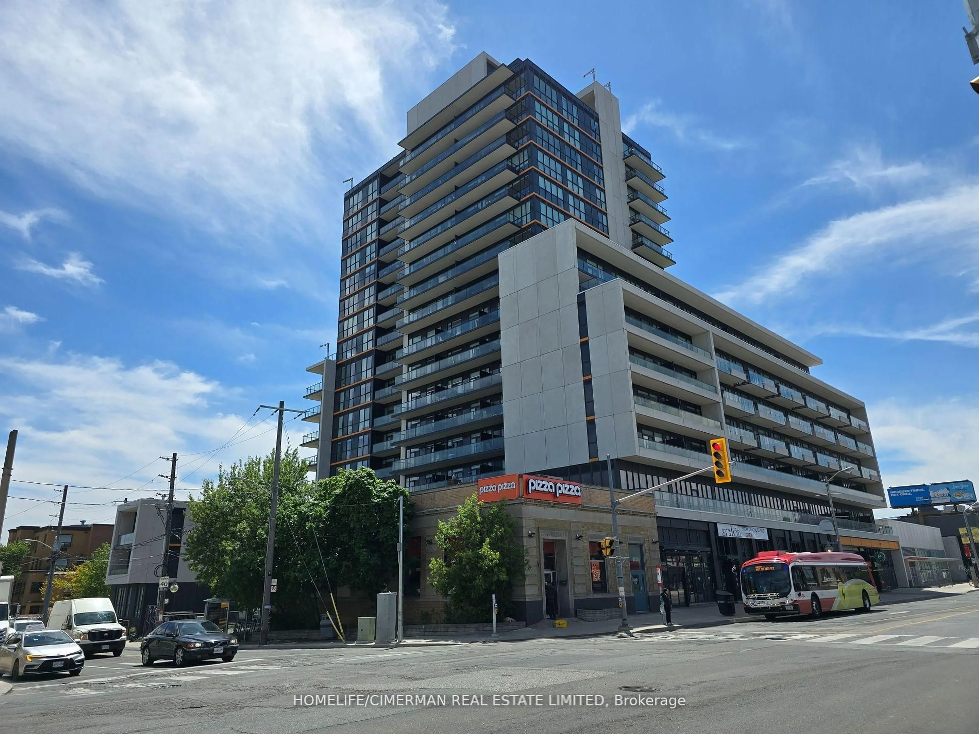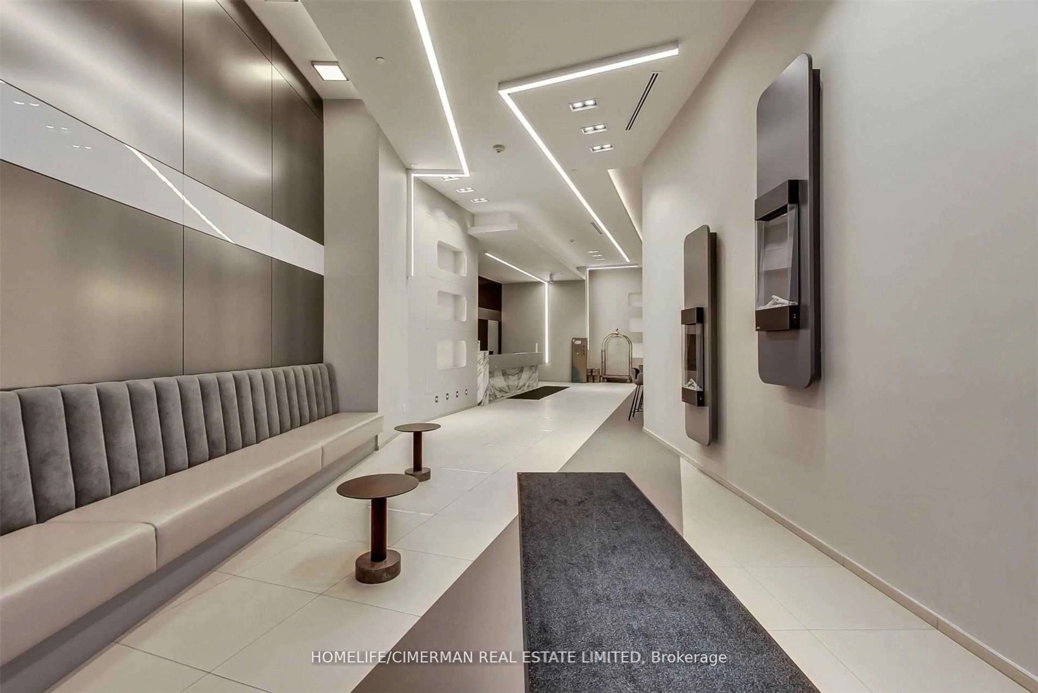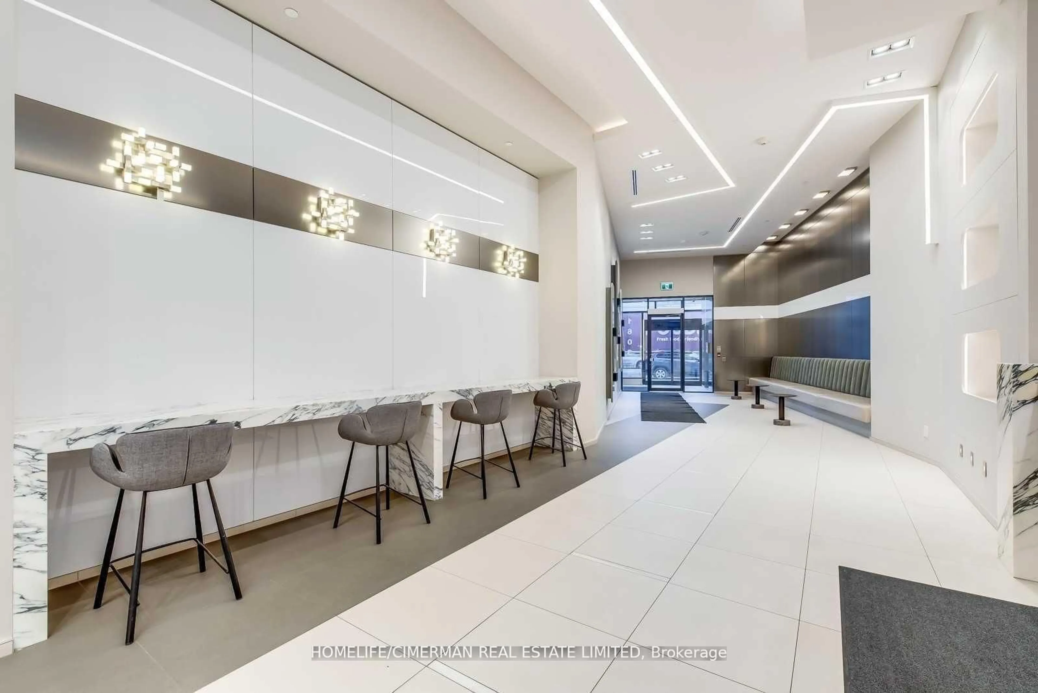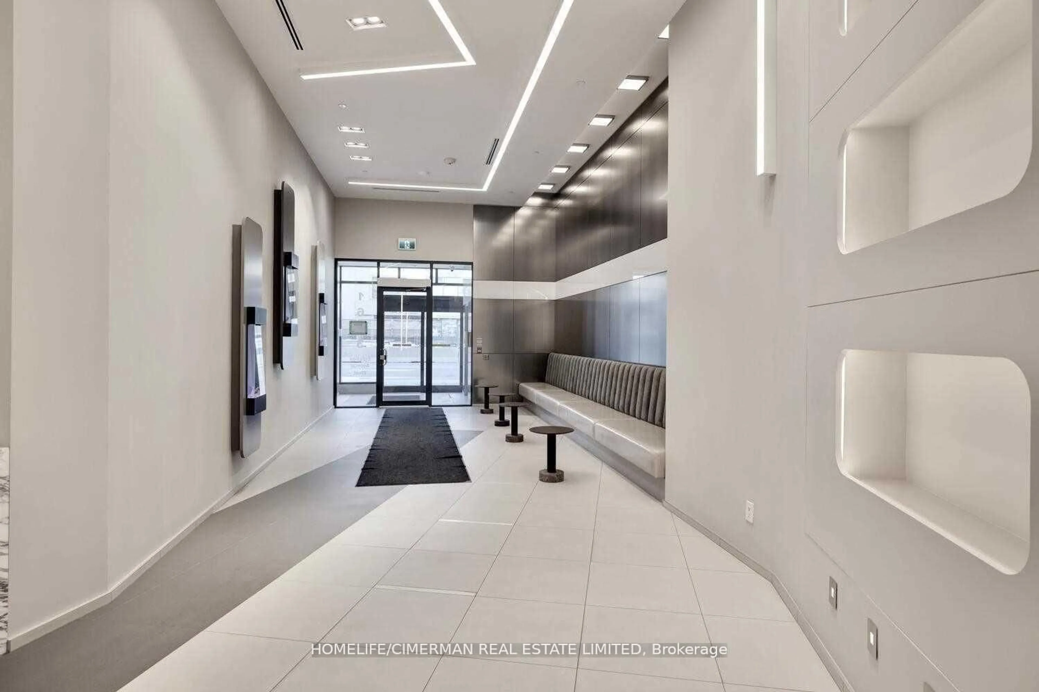1603 Eglinton Ave #1306, Toronto, Ontario M6E 0A1
Contact us about this property
Highlights
Estimated valueThis is the price Wahi expects this property to sell for.
The calculation is powered by our Instant Home Value Estimate, which uses current market and property price trends to estimate your home’s value with a 90% accuracy rate.Not available
Price/Sqft$797/sqft
Monthly cost
Open Calculator

Curious about what homes are selling for in this area?
Get a report on comparable homes with helpful insights and trends.
+2
Properties sold*
$713K
Median sold price*
*Based on last 30 days
Description
Attention To All Buyers - First Time, Upsizing, Downsizing Or Investors! This Is A Window Of Opportunity For You To Seize To Own. Bright, Spacious and Sunny 2 Bedrooms With 2 Bathrooms featuring a Beautiful and Unobstructed West facing View, Just Under 800 Sq Ft. with Locker Included. 9-Foot Ceilings And A Full-Size Kitchen. Across From Oakwood Subway Station & Mins To Eglinton West Station. Rare Gem In The Heart Of Midtown! Fantastic Split Bedroom Layout. Primary Bedroom Features Custom Closet, 3 Piece Ensuite And Walk-Out To Balcony. Kitchen With S/S Appliances & Granite Counters! 5 Min. Walk To Forest Hill, Cafes, Restaurants And Parks. Easy Access to 401. Unbeatable Location & Unbeatable Price. 5 Star Building Amenities Including An Impressive Outdoor Rooftop Terrace With Bbq, Pet Bath Room, Gym, Party/Meeting Room And 24/7 Concierge! Well Managed Building. Contemporary Condo Perfect For The Toronto Home Buyer Seeking Tons Of Space, Luxury And Convenience. A MUST SEE !
Property Details
Interior
Features
Flat Floor
Living
5.88 x 3.17Combined W/Dining / Laminate / W/O To Balcony
Dining
5.88 x 3.17Combined W/Living / Laminate / W/O To Balcony
Kitchen
0.0 x 0.0Stainless Steel Appl / Laminate / Granite Counter
Primary
3.05 x 3.084 Pc Ensuite / W/I Closet / W/O To Balcony
Exterior
Features
Condo Details
Amenities
Concierge, Guest Suites, Gym, Party/Meeting Room, Rooftop Deck/Garden, Visitor Parking
Inclusions
Property History
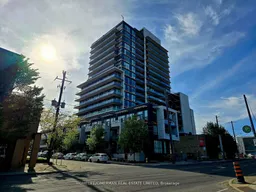 36
36