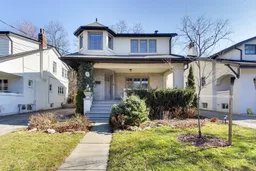Welcome to picture-perfect Wellwood Avenue - a one-block, old-fashioned street where kids still play outside like we did growing up. Rarely do homes come up for sale on this charming, close-knit street where neighbors look out for one another. This stunning 40-foot-wide gem seamlessly blends elegance and comfort. It starts with the curb appeal and the spacious, covered front porch - perfect for relaxing during hot summer days. Step into the grand entrance, where stone floors, a tucked-away powder room, and a spacious closet set the tone for this gracious home. The oversized living room is perfect for entertaining, flowing effortlessly into the open dining area and chef's kitchen. Designed with luxury and practicality in mind, the kitchen features marble countertops, a large central island with seating, integrated appliances, a Thermador stove with pot filler, and a floor-to-ceiling pantry. Sunlight pours in through windows on three sides, creating a bright, airy ambiance. Step out from the dining room onto the expansive deck, ideal for al fresco dining and summer barbecues. Upstairs, the tranquil primary retreat offers a spa-like en-suite and a thoughtfully organized walk-in closet plus three additional large bedrooms with double closets. The lower level boasts a versatile media room, a cozy fifth bedroom, a modern three-piece bathroom and a full size laundry room with ample storage. You will be steps to everything St. Clair West Wychwood Barns & Saturday Farmers market, tons of restaurants and cafes, fitness studios, great shops & transportation. Dont miss out! You may wait years to join the Wellwood Club!
Inclusions: Integrated fridge/freezer, Thermador gas stove & exhaust Fan, Integrated Dishwasher, built-in microwave, basement fridge, LG washer & Dryer purchased Jan 2025, in ceiling speakers, 1 A/C wall unit purchased May 2023, electrical light fixtures, window coverings, swim spa purchased June 2021.
 49
49


