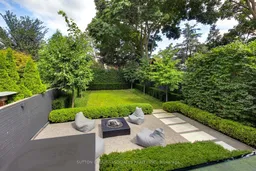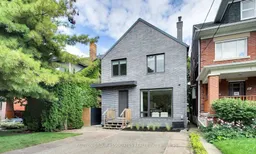Rarely does a home of this caliber come to market on Pinewood Avenue, Humewood's most coveted street - a beautiful high-end renovation on a 30 by 145-foot pool-size lot. Ideal as it stands for a small family, professional couple, or downsizers, the property also offers room to grow, with the possibility of finishing the lower level or adding space in the future - improvements well supported on this great lot and coveted street. Renovated with extraordinary quality, the design showcases clean lines, frameless doors, American black walnut floors, warm natural materials, and seamless indoor/outdoor living. The Boffi kitchen is a showpiece with Corian counters, Wolf Pro range, Sub-Zero fridge, Miele dishwasher, and an oversized island anchoring the main floor. A living room with lift-and-slide doors opens to the backyard, while the dining room, with motorized Silent Gliss drapes and fireplace, sets an elegant tone for entertaining. Outdoors, enjoy a limestone terrace, full kitchen with Lynx BBQ, Marvel fridge, fire pit, and landscaped gardens with potential for 2-car parking. Upstairs, the vaulted primary suite features a Porro walk-in closet and spa-like en-suite with heated limestone floors, double vanities, soaker tub, and walk-in shower. With its timeless aesthetic, refined finishes, and blend of turn-key appeal with expansion potential, this home delivers design, functionality, and opportunity just steps to Humewood Park , St Clair Ave, Wychwood Barns, the Farmers Market, shops, restaurants, and transit.
Inclusions: 42 Subzero Refrigerator, 36" Wolf Pro Cook Series Dual Fuel Range/4 Burners/Griddle, Vent-a-hood range hood, 30" Wolf Speed Oven E Series Transitional Microwave, Miele Diamond knock door dishwasher, 32" Samsung flat screen TV (kitchen pantry), Sonos ceiling speakers (living room), Porro Modern TV unit, 3 camera surveillance/monitoring system, Sump pump, Whole house Hepa air filtration system, Bosch Tankless water heater, Carrier HE furnace / humidifier, Sonos outdoor speakers (master bedroom balcony & terrace), Paloform Caldera Fire Pit, 36 Lynx Built-In Trident Grill W/ Rotisserie, 24 Marvel outdoor refrigerator, Custom outdoor kitchen winter cover, Miele W1 washing machine, Miele T1 dryer, Lutron motorized roller blinds (master bedroom & dining room), Porro closet (master walk-in closet), Roller blinds (bedroom 2&3), Silent Gliss motorized drapes (dining room), Back garden irrigation system.





