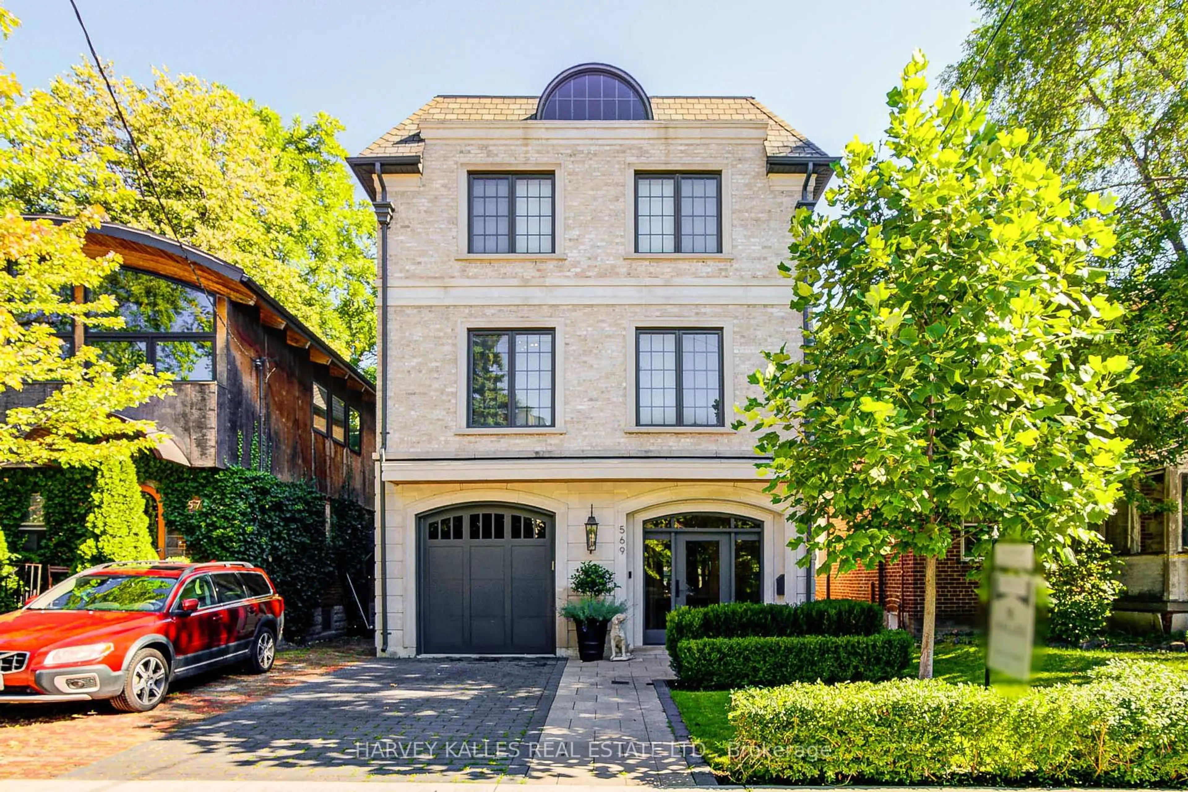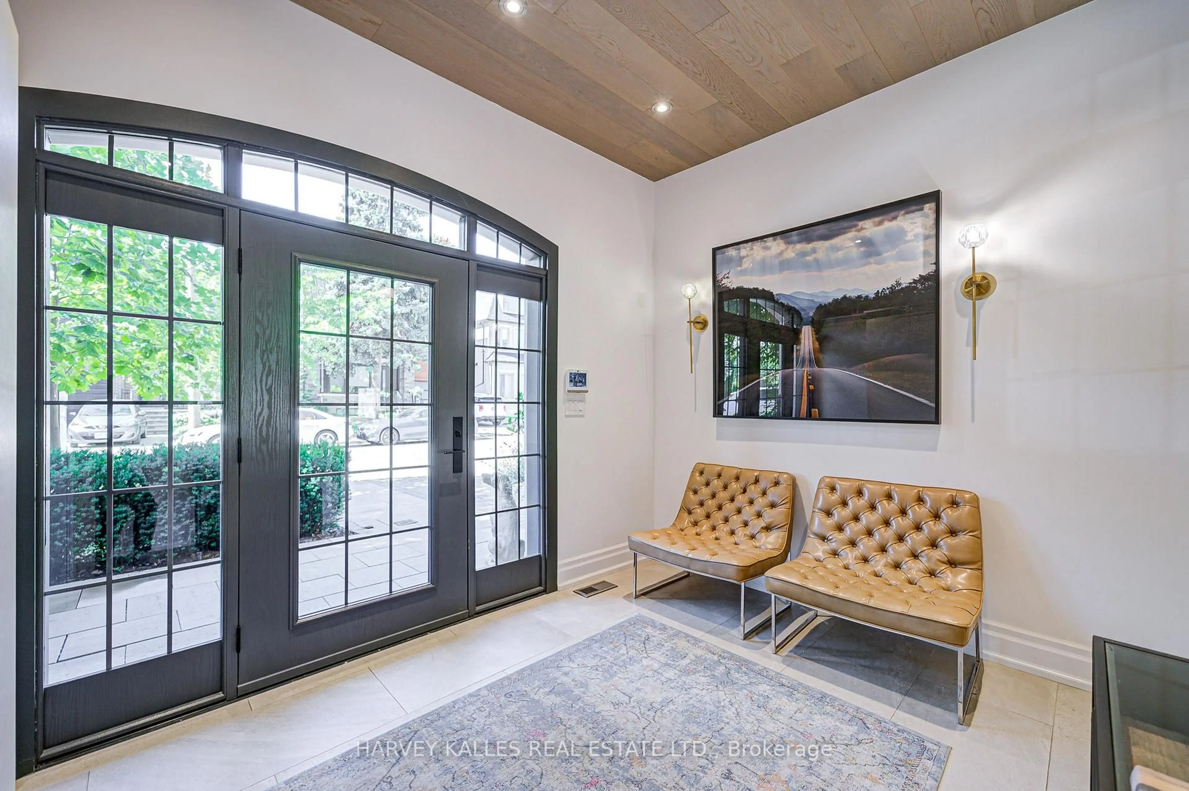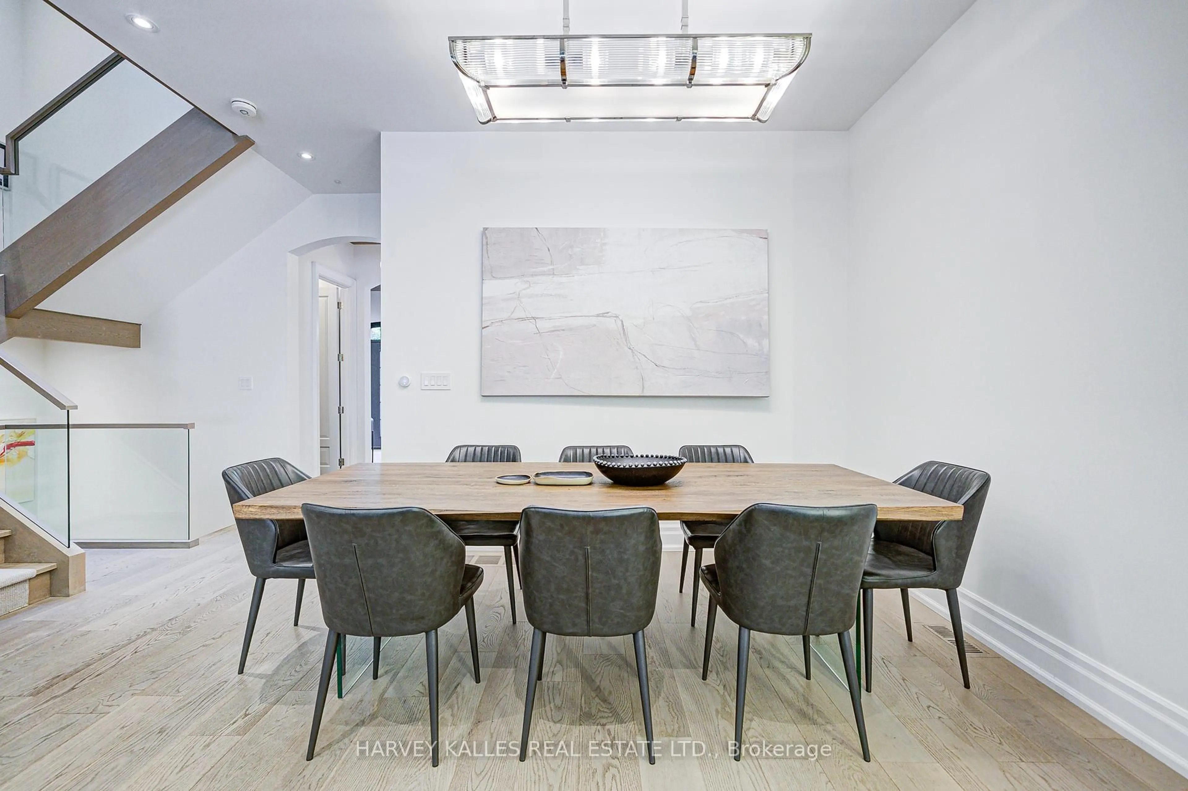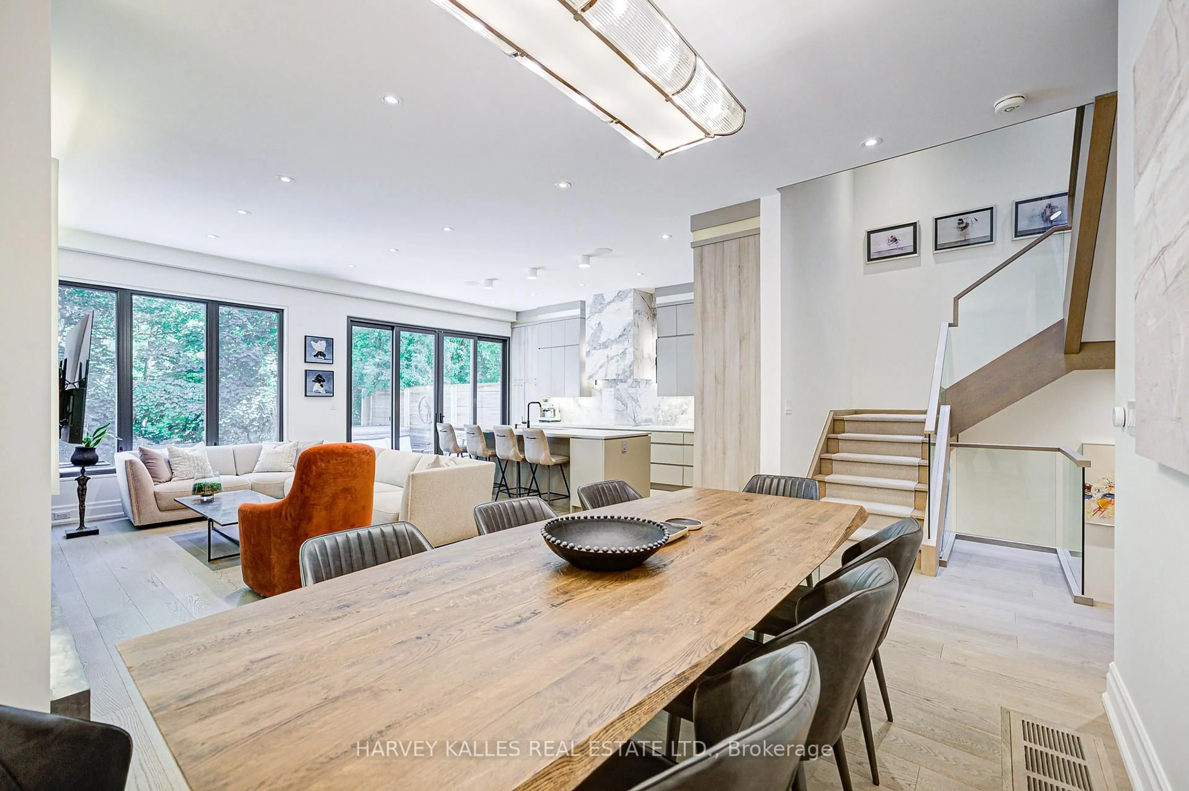569 Arlington Ave, Toronto, Ontario M6C 3A6
Contact us about this property
Highlights
Estimated valueThis is the price Wahi expects this property to sell for.
The calculation is powered by our Instant Home Value Estimate, which uses current market and property price trends to estimate your home’s value with a 90% accuracy rate.Not available
Price/Sqft$1,145/sqft
Monthly cost
Open Calculator

Curious about what homes are selling for in this area?
Get a report on comparable homes with helpful insights and trends.
+4
Properties sold*
$2.1M
Median sold price*
*Based on last 30 days
Description
This exceptional custom home, built by the renowned Park Avenue Fine Homes, combines timeless elegance with modern sophistication on a rare lot backing directly onto Cedarvale Park. The exterior impresses with a striking brick and limestone façade, wide private driveway, and EV-ready garage, while the interiors showcase 10-foot ceilings on the main floor, 9-foot ceilings on the second and lower levels, and 8-foot ceilings on the third floor, creating light-filled, expansive spaces throughout. Highlights include 7-inch wide plank hardwood flooring, a dramatic six-foot Valor linear gas fireplace, custom millwork by Q Lux Fine Cabinetry, and a chef's kitchen with integrated high-end appliances and touchless faucet. Comfort and convenience are elevated with two high-efficiency furnaces, a tankless on-demand hot water system, heated floors in all tiled areas, a Sonos sound system, and electric blinds in both the main living spaces and primary suite. Designed with families in mind, the home offers four bedrooms, a second-floor office or nursery, a third-floor homework room, and a lower-level bedroom with recreation/media space and a custom dog wash station. Outdoors, a travertine patio, professional landscaping, irrigation, lighting, and a bonus Arctic Spa hot tub create a true private retreat. Perfectly situated just steps to Leo Baeck School and close to the Eglinton Subway, Allen/401, Yorkdale, and Eglinton shops, this residence is a rare opportunity to own a finely crafted, move-in-ready luxury home in one of Toronto's most desirable settings.
Property Details
Interior
Features
Exterior
Features
Parking
Garage spaces 1
Garage type Built-In
Other parking spaces 1
Total parking spaces 2
Property History
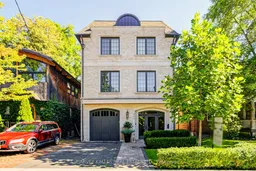 49
49