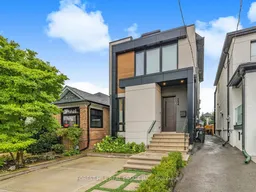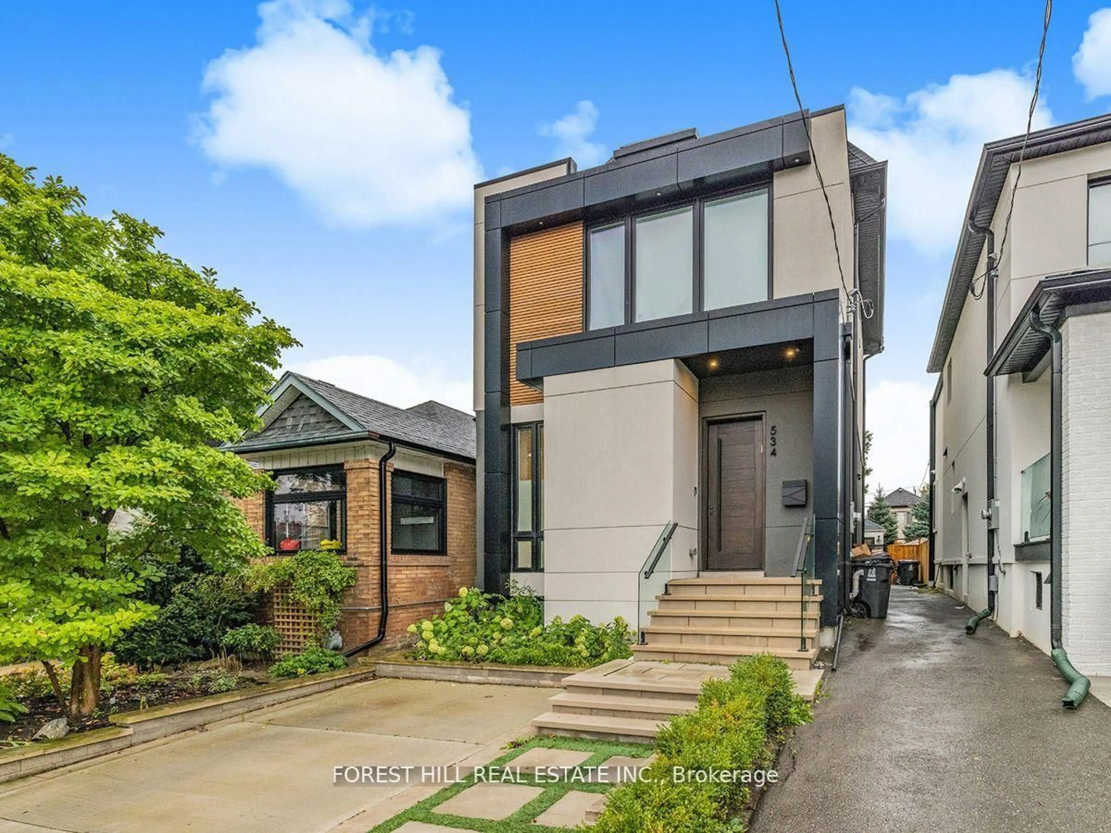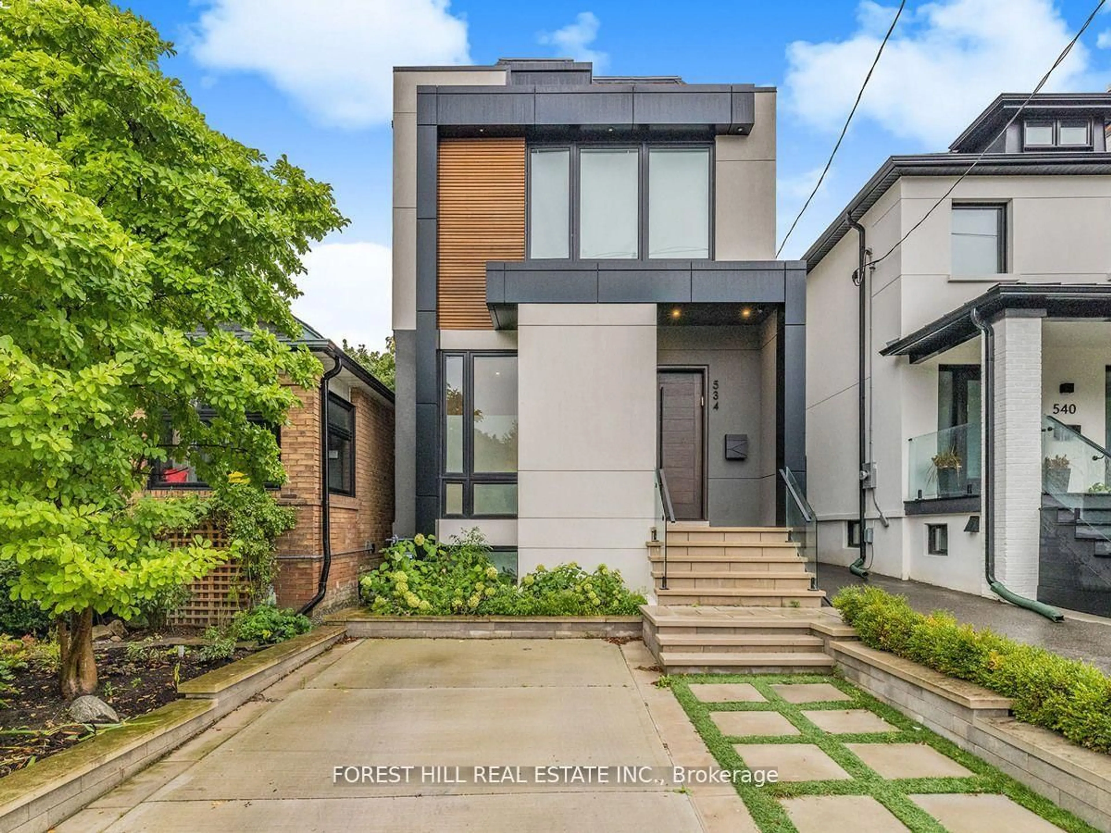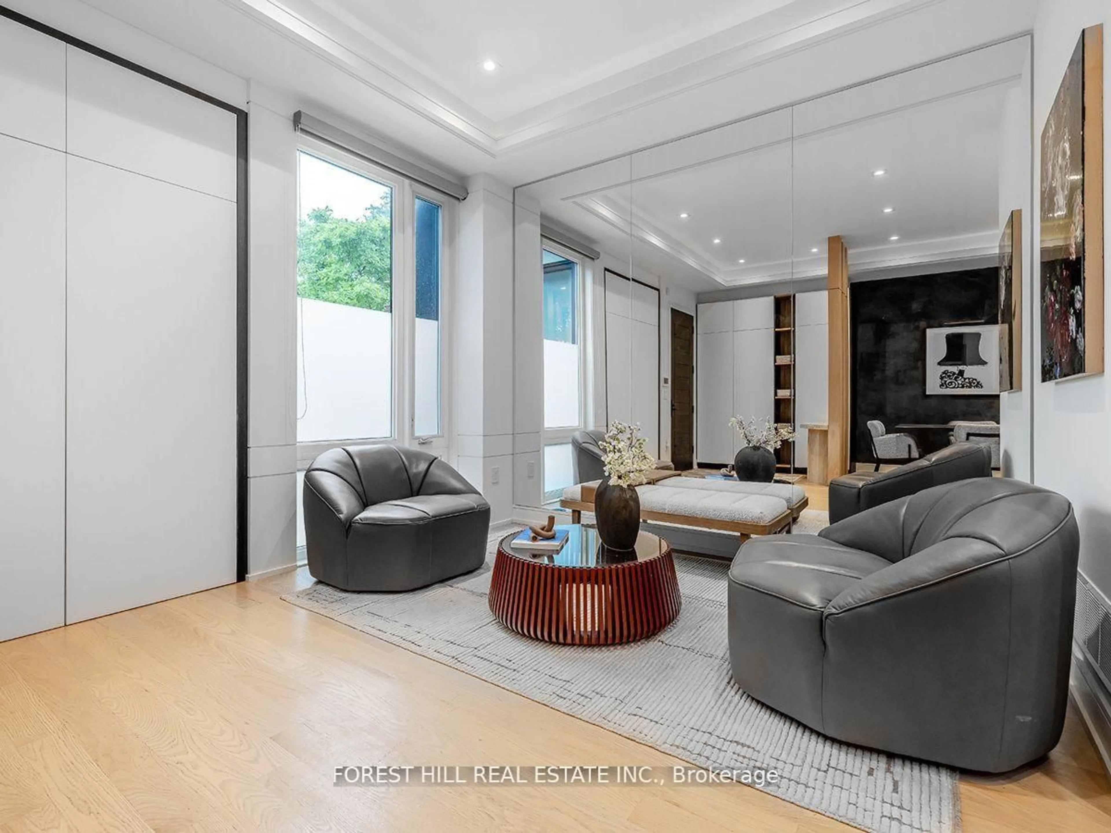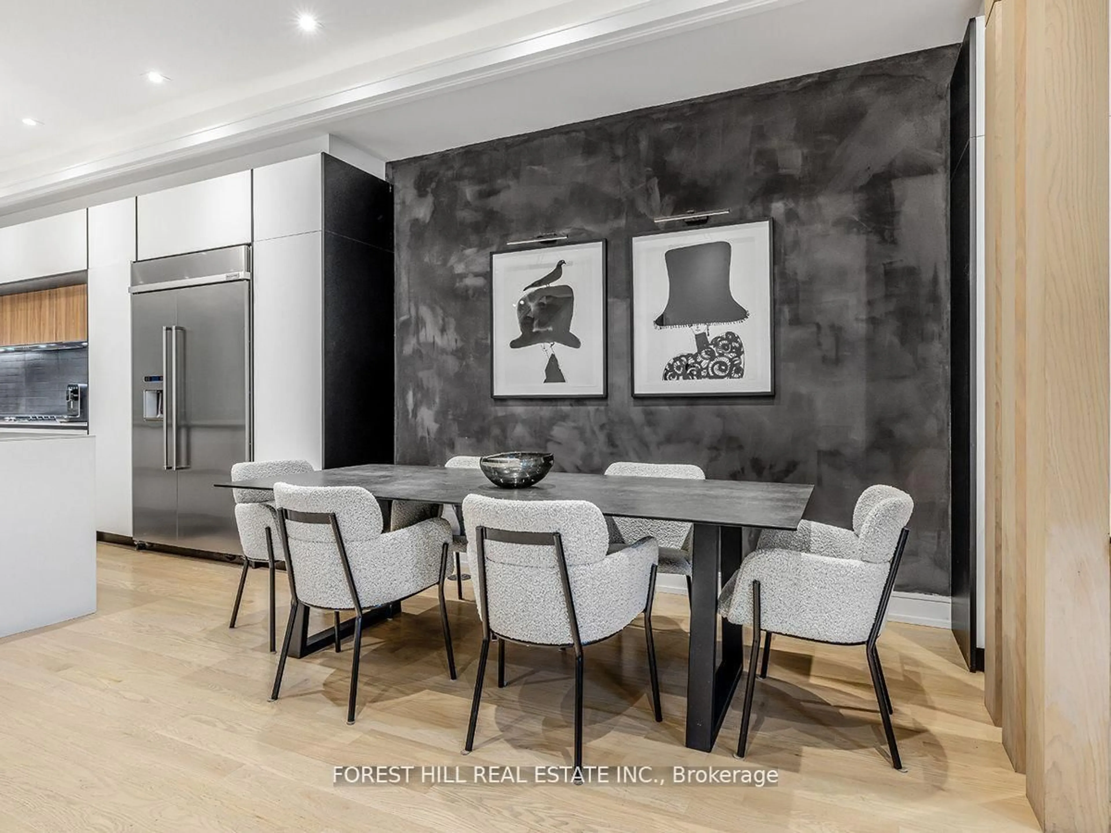534 Rushton Rd, Toronto, Ontario M6C 2Y5
Contact us about this property
Highlights
Estimated valueThis is the price Wahi expects this property to sell for.
The calculation is powered by our Instant Home Value Estimate, which uses current market and property price trends to estimate your home’s value with a 90% accuracy rate.Not available
Price/Sqft$1,303/sqft
Monthly cost
Open Calculator

Curious about what homes are selling for in this area?
Get a report on comparable homes with helpful insights and trends.
+15
Properties sold*
$1.7M
Median sold price*
*Based on last 30 days
Description
As soon as you step into this detached re-built family friendly home you are immediately wowed by the quality craftsmanship and modern finishes, in almost 3300 sq.ft. of living space. The open concept main floor boasts 10 foot ceilings. The living and dining rooms overlook a Chef's kitchen with large island and breakfast bar as well as a built-in wood table. Stainless steel appliances, compliment the sleek white cabinetry. The family room with gas fireplace connects seamlessly for easy living. Tall windows flood the home with natural light. Interiors include natural oak hardwood floors on 3 levels and laminate floors in the lower level, a dramatic floating staircase with glass railings, and striking millwork. The second floor has 3 bedrooms, one with an ensuite bathroom and the other two share a 5 piece semi ensuite bathroom. Convenient laundry Rm on 2nd Flr as well as an additional washer/dryer with sink the the furnace room. The third-floor primary suite is a serene retreat with a 5 piece ensuite bathroom and a large walk-in closet. The finished lower level with 8 foot ceilings includes a guest bedroom, 3 piece bathroom and a recreation room with a wet bar leading out to the landscaped artificial grass backyard. Fully fenced private backyard with large garage for storage. Unbeatable location just steps to trendy shops, restaurants, bakeries, spin studio, gyms, and much more along St. Clair West. Walking distance to Leo Baeck School, Humewood School and other private/public schools, parks, Cedarvale Ravine, public Transit and St. Clair West Subway.
Property Details
Interior
Features
Main Floor
Foyer
0.0 x 0.0B/I Closet / W/I Closet / Pot Lights
Living
3.8 x 3.5hardwood floor / Pot Lights / Window Flr to Ceil
Dining
3.7 x 3.4hardwood floor / Pot Lights / Recessed Lights
Kitchen
6.9 x 3.9Centre Island / Breakfast Bar / O/Looks Dining
Exterior
Features
Parking
Garage spaces -
Garage type -
Total parking spaces 1
Property History
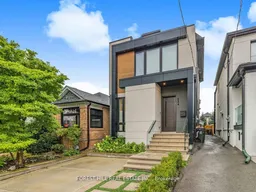 34
34