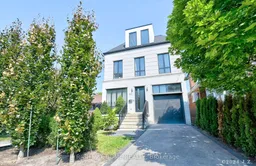Welcome to this expertly designed 3-storey custom home, just steps from Cedarvale Park, Leo Baeck, and the LRT. Offering over 5,000 sq. ft. of refined living space, this residence features 5 bedrooms, a saltwater pool, driveway and porch snowmelt, radiant heated floors, Inline fiberglass windows, and extensive custom millwork, making it a home you will never want to leave. The resort-style rear yard was thoughtfully crafted, beginning with a large covered deck framed by glass railings and overlooking the ultra-deep backyard. Below, artificial turf flows seamlessly into the limestone surround of the foam-padded saltwater pool steps and a spacious herringbone stone lounge area, canopied by mature evergreens for privacy. A bricked retaining wall with integrated steps leads to an additional green space, ideal for a future sports court or recreation zone. Inside, there are 10-ft ceilings on the main and second levels and custom millwork throughout. The chefs kitchen is equipped with matching Jennair appliances, a built-in espresso machine, a large quartz waterfall island with abundant seating and prep space, a custom servery and bar with a second sink and beverage center, and floor-to-ceiling pantry storage. The grande primary suite features a custom TV built-in, an enormous walk-in closet with vanity/desk, and a marble-accented ensuite featuring a volcanic stone soaker tub, 12.5-ft double vanity, heated floors, private water closet, and oversized shower with dual rainheads and floating bench. Expansive windows frame serene views of the rear yard, with its terraced exterior and wrought iron railings extending from the second and third floors.A striking white oak staircase, accented with custom wrought iron railings, waterfalled steps, angled risers, and exposed stringers that reveal the natural wood edge of each tread.The finished lower level, warmed by radiant heat, includes a spacious rec room, home gym, and abundant natural light courtesy of the rear basement walkout.
Inclusions: No expense was spared with a second floor laundry room, over $25k in window coverings including ripple folded sheers throughout the home, Inline fiberglass windows with black interiors, Large and mature Dawyk columnar trees and yews in front yard and large cedar trees at the rear, purchased tankless boiler for the home and front driveway, walkway and steps, instant hot water system, wide-plank white oak flooring, front entrance millwork with Statuario marble and metal inlays.
 37
37


