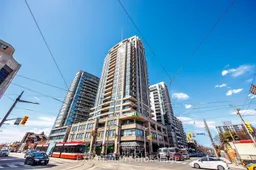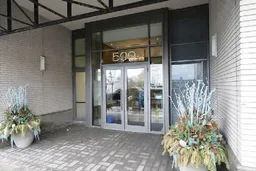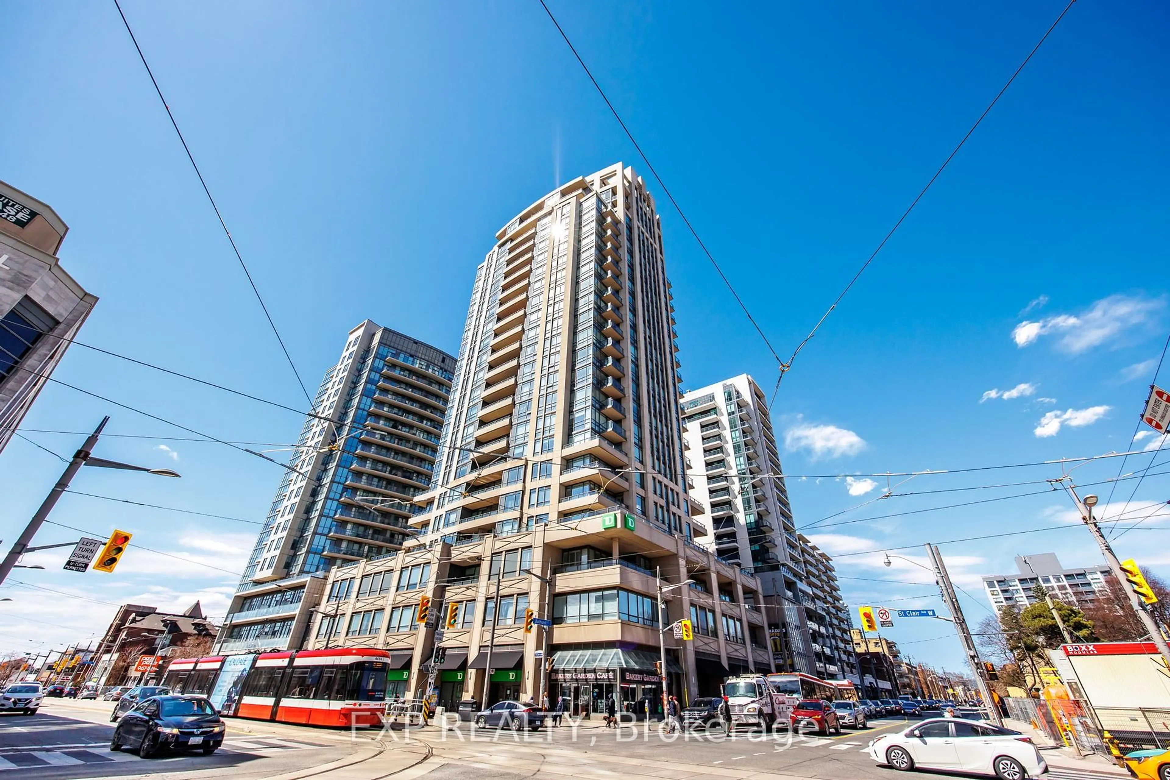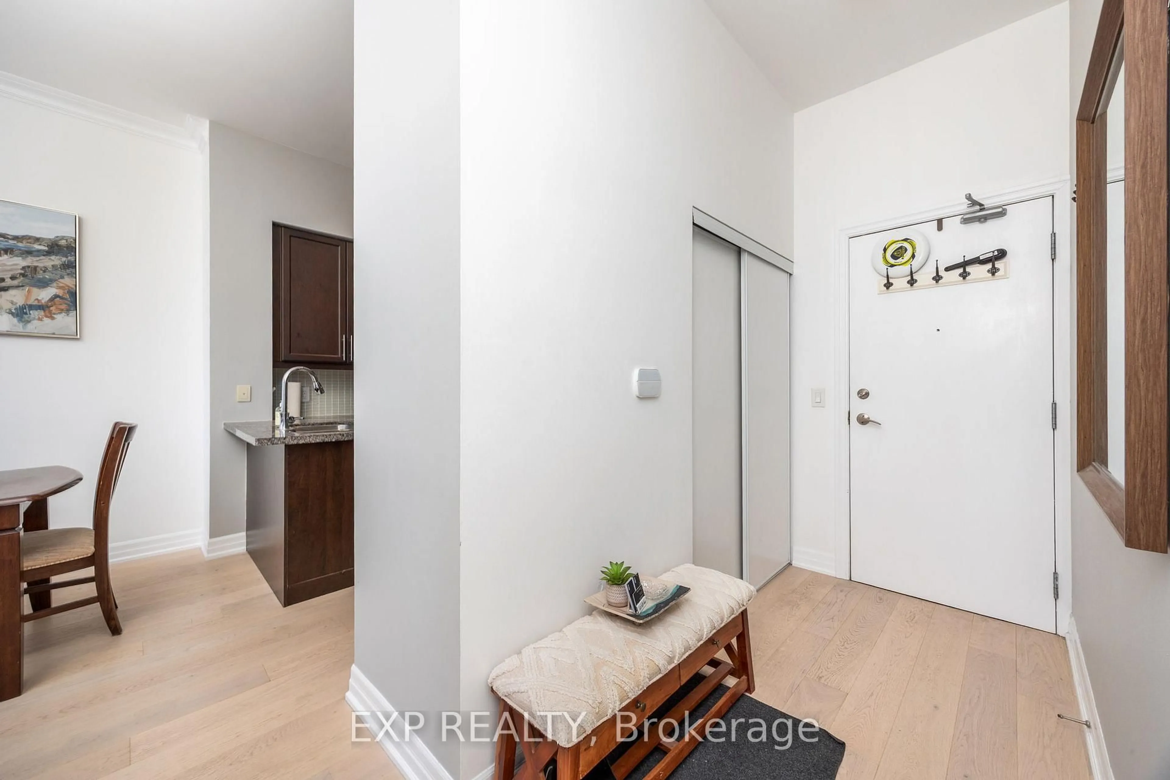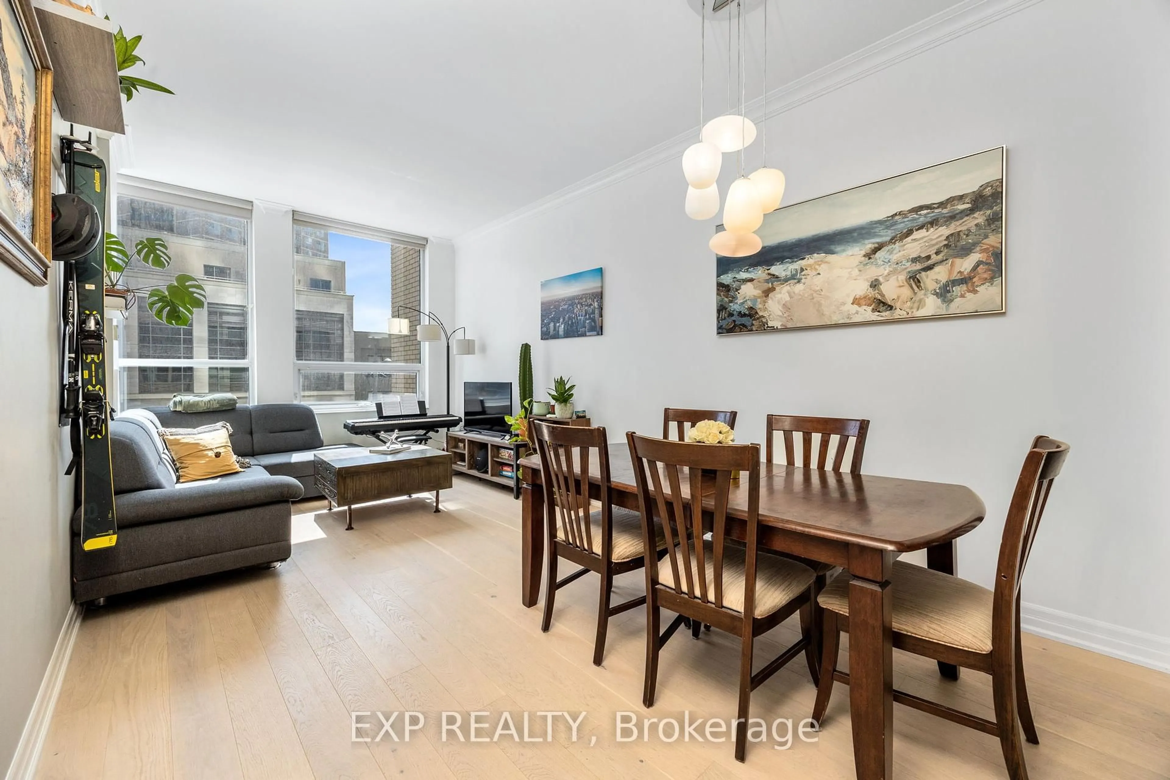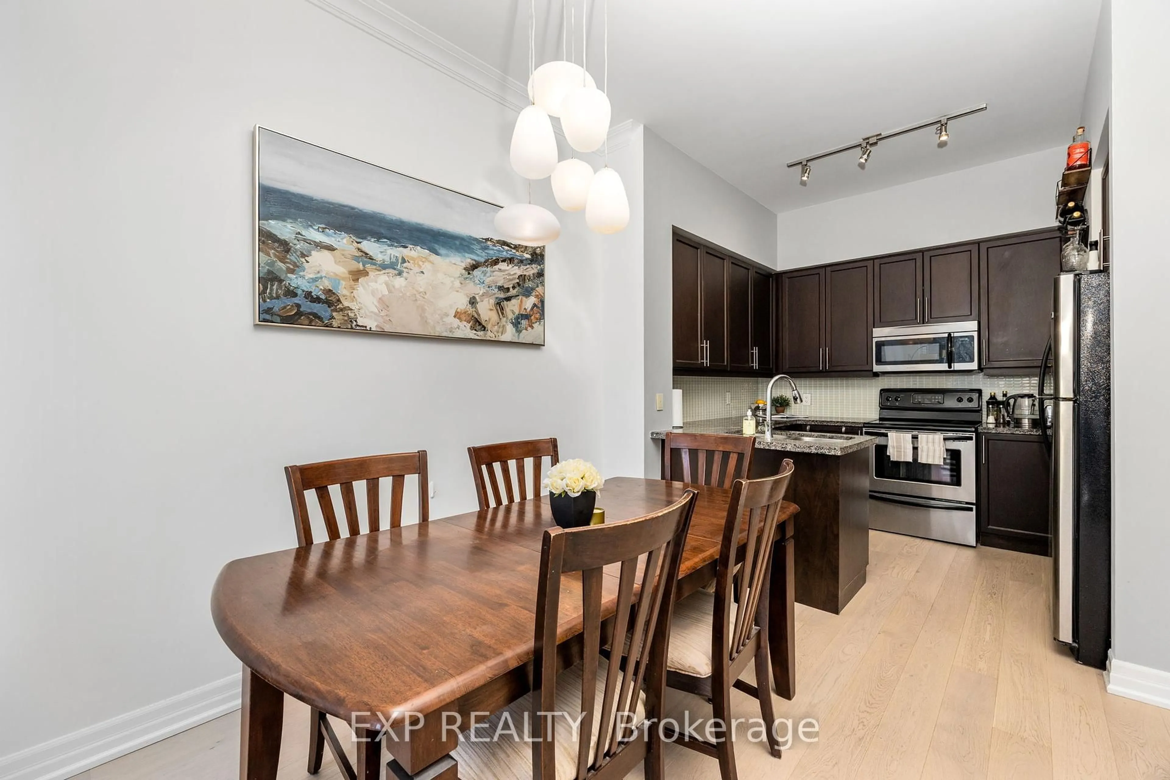500 St Clair Ave #210, Toronto, Ontario M6C 1A8
Contact us about this property
Highlights
Estimated valueThis is the price Wahi expects this property to sell for.
The calculation is powered by our Instant Home Value Estimate, which uses current market and property price trends to estimate your home’s value with a 90% accuracy rate.Not available
Price/Sqft$960/sqft
Monthly cost
Open Calculator

Curious about what homes are selling for in this area?
Get a report on comparable homes with helpful insights and trends.
+6
Properties sold*
$668K
Median sold price*
*Based on last 30 days
Description
Rarely offered and highly sought after, 1 Bedroom 1 Bath at 500 St. Clair Ave w. Perfect open-concept layout with 10-foot ceilings and excellent natural light throughout. Incredible layouton this former model suite with design upgrades including granite countertops, crown moulding,Engineered hardwood light oak flooring, under-cabinet lighting, glass backsplash and so muchmore. The neighbourhood is vibrant, trendy, and walkable with weekly markets at Wychwood Barnsas well as countless restaurants, bakeries, and top tier icecream parlours "Booyah's" and"Dutch Dreams". Shoppers Drugmart within 100m of your door, 13 minute TTC ride to theFinancial District from your front door, surrounded by many parks and walking distance to theiconic Toronto landmark Casa Loma.Superb amenities include a 24-hour concierge, party room, theatre, sauna, gym, pool, terracewith BBQ and visitor parking. Owned with double bike rack.
Property Details
Interior
Features
Main Floor
Dining
3.3 x 2.95Open Concept / Combined W/Living / hardwood floor
Living
3.7 x 3.48Window / Combined W/Dining / hardwood floor
Primary
3.15 x 5.15hardwood floor / Window / Closet
Bathroom
1.67 x 2.334 Pc Bath / Tile Floor
Exterior
Parking
Garage spaces 1
Garage type Underground
Other parking spaces 0
Total parking spaces 1
Condo Details
Inclusions
Property History
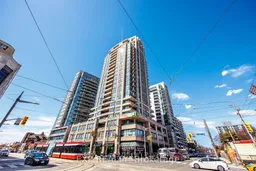 17
17