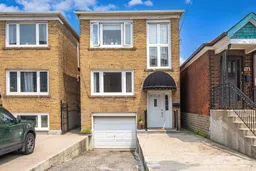Key Features: Vacant possession. Move in or lease out immediately with only one tenant obligation. Private Driveway: Enjoy the convenience of dedicated off-street parking. Unbeatable Location Steps away from public transit, top school, parks, and everyday amenities. Investors Dream: A prime opportunity to start or grow your real estate portfolio in a high-demand area. Apt 1. Fully Renovated in 2023. This unit underwent a complete renovation in 2023, featuring high-quality finishes and modern upgrades throughout, including new tile flooring in the kitchen, hallways, and bathroom. Upgraded bathroom with new shower tiles, shower unit, sink and toilet. Modern kitchen appliances, including a brand-new stove and refrigerator. Apt 2. Fully Reconstructed in 2008 with Premium Finishes. This unit has been completely rebuilt, focusing on quality, functionality, and modern design. Key upgrades include all-new electrical and plumbing systems for peace of mind and long-term reliability. Open-concept kitchen featuring new appliances, including a stove, dishwasher, and refrigerator. Real hardwood flooring throughout the living areas and hallways.Stylish tilework in the bathroom and partial tiling in the kitchen. Fully renovated bathroom with a new bathtub, ventilation system, toilet, and sink. Apt 3. Major Renovations Were completed in 2016. This upper-level unit underwent significant upgrades, combining comfort, quality, and thoughtful design. Real hardwood flooring is featured throughout for a warm, elegant finish. Enhanced soundproofing with upgraded materials installed between the floor and the ceiling of Apartment 2, replacing outdated glass wool insulation. Open-concept kitchen featuring modern appliances, including a refrigerator, stove, and dishwasher. Fully renovated bathroom featuring new tiles, sink, shower, bathtub, and toilet. Kitchen tiles for added durability and style.
Inclusions: Hot Water Tanks (Owned): 80-gallon tank replaced in January 2023. An additional 50-gallon tank was replaced in April 2024. Radiator System: Upgraded the radiator system with new valves installed on all radiators throughout the entire house.Staircases: Front and rear staircase tiles in 2010. Laundry Appliances: Brand-new Faulkner washer and dryer in June 2024. Includes a 5-year manufacturer's warranty.Roof: Fully replaced/redone in 2014.Outdoor Enhancements: The fence, patio stones, and sod were replaced in 2019. Inclusions: All existing appliances in units 1, 2 & 3, electrical light fixtures, washer and dryer.
 41
41


