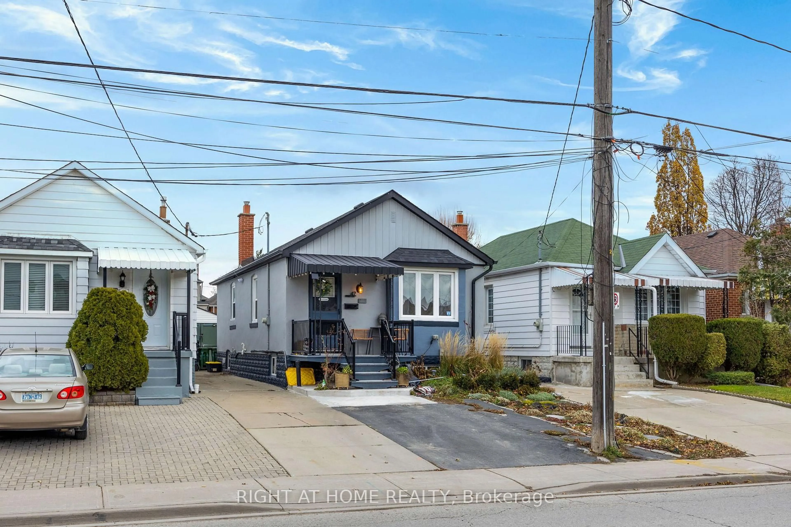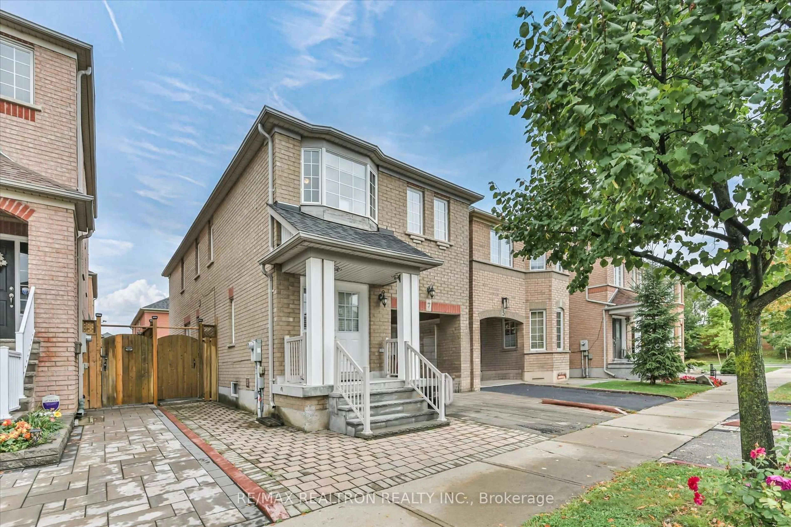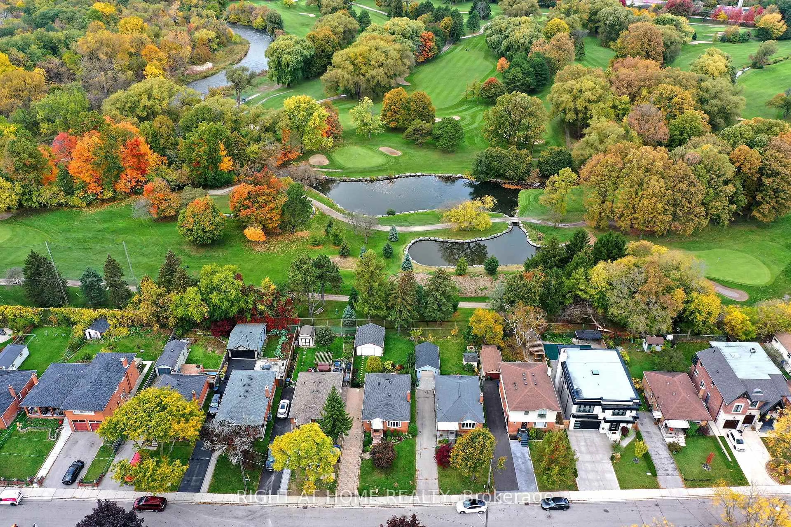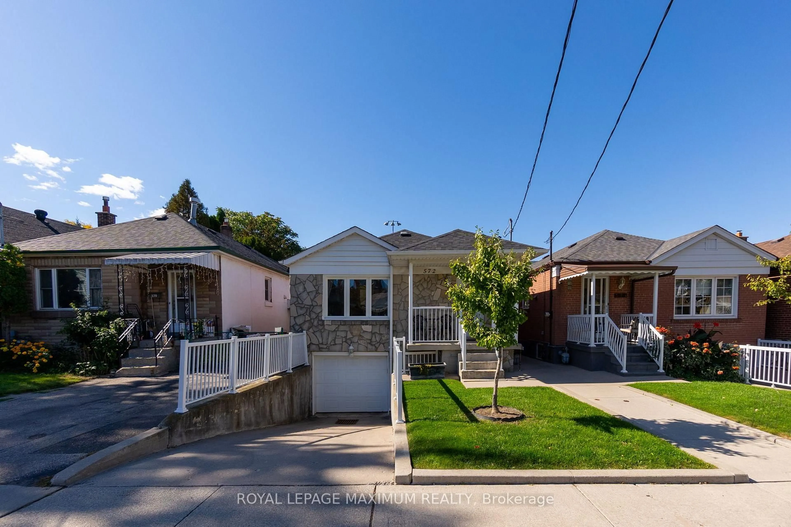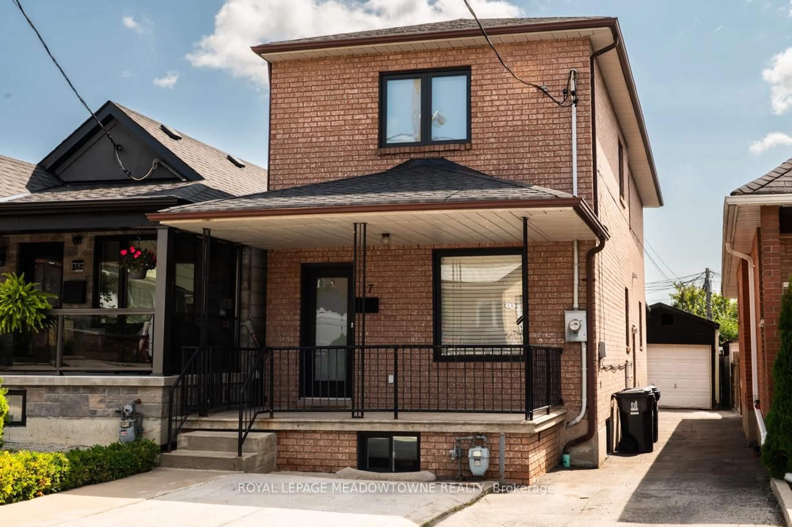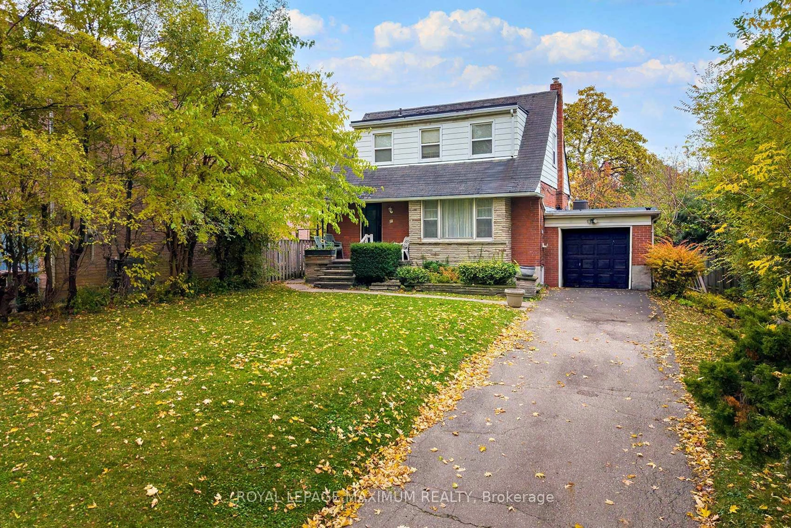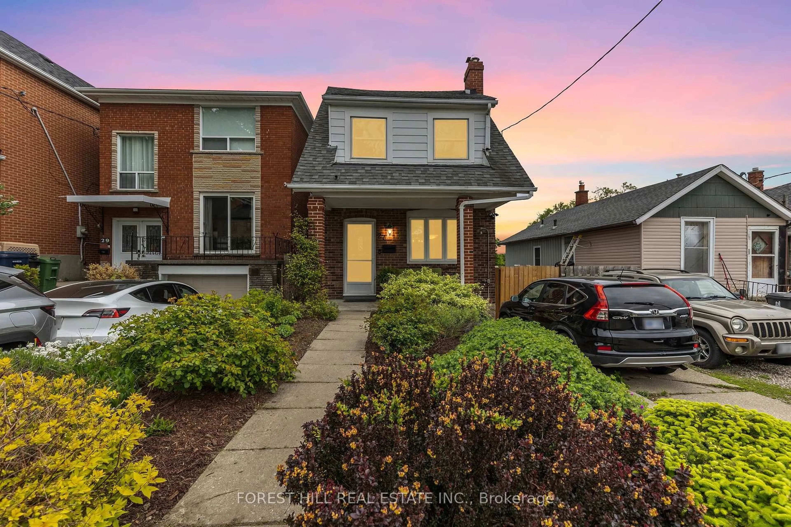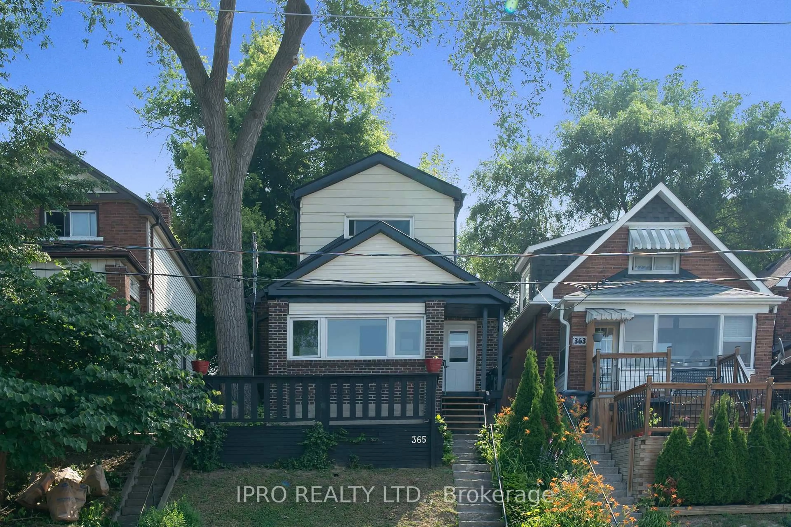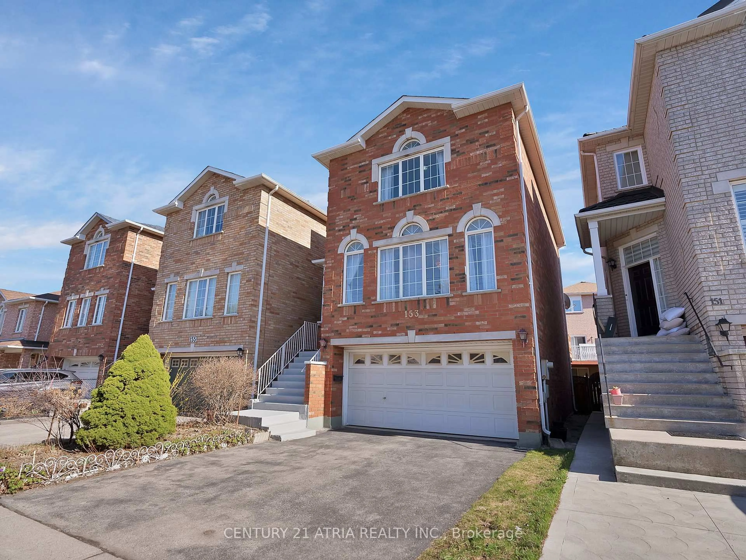Welcome to an exceptional opportunity in the heart of Cedarvale, boasting incredible western views across from Laughlin Park! With unobstructed views to the South and West, this home is bathed with natural light. Whether you're a first-time buyer seeking an affordable entry point or a move-up buyer eyeing a generous 34-foot frontage with rare 80% building coverage, this property offers lots of potential - build new, expand, or simply enjoy it as-is. Inside, you'll find a stylishly renovated kitchen featuring quartz counters, a marble backsplash, full-height cabinetry and a convenient pass-through to the living room - perfect for entertaining while staying connected. The updated bathroom adds a touch of spa-like comfort with modern fixtures, and a sleek vanity. The garage has been re-imagined as an artists studio - a bright, inspiring space with soaring ceilings and limitless creative potential. The finished lower level extends your living space or is ideal for rental income. A private, fenced backyard provides a peaceful urban escape, perfect for lounging or summer barbecues. With unbeatable access to the Eglinton West subway and Allen Expressway, this location has it all. You're also steps from the scenic Cedarvale Ravine, top-tier public and private schools (including Cedarvale, Forest Hill Collegiate, Leo Baeck, UCC, BSS and St Mikes), synagogues, and vibrant Eglinton shops.
Inclusions: Fridge, Stove, washer, dryer, microwave hoodfan(as is), basement stove & beverage fridge, electrical light fixtures, ductless a/c unit.
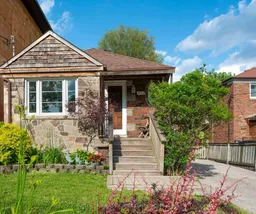 36
36

