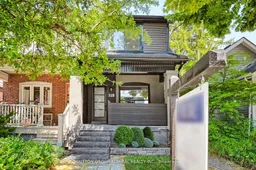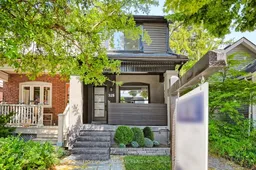Welcome to Your Dream Home in One of Toronto's Most Sought-After Neighbourhoods! Completely reimagined and newly renovated from top to bottom in 2025, this stunning semi-detached home blends modern luxury with timeless design. Featuring 3 spacious bedrooms and a designer-inspired bathroom with premium fixtures, every corner has been thoughtfully curated with comfort and sophistication in mind. Step into a bright, open-concept main floor showcasing a custom gourmet kitchen that is truly the heart of the home complete with quartz waterfall countertops, stainless steel appliances, gold accents, dual pantry storage, and a built-in wine rack. Elegant hardwood flooring flows across all three levels, complemented by smooth ceilings, upgraded lighting, and pot lights throughout. Enjoy the warmth of a finished basement boasting a custom 3-piece bathroom ideal for guests or a family media space. The custom oak waterfall stair detail is a showstopper that adds architectural charm and continuity. Outside, your own private backyard oasis awaits perfect for entertaining, relaxing, or creating lifelong memories. Nestled just steps from Humewood Community School (with French Immersion) and within walking distance to Graham Park, Cedarvale Ravine, and the charming Wychwood Park, this home offers an unbeatable mix of green space and urban convenience. Stroll to the vibrant shops, cafes, and restaurants of St. Clair West, or explore the cultural charm of Wychwood Barns. With easy TTC access, you're connected to everything Toronto has to offerbig-city living with a small-town heart. No detail has been spared. Just move in and say... Welcome Home! [Multiple street Parking Spots Designated specifically for 325 Winona beginning at $26 / Month to be registered with City Directly]
Inclusions: Newly Renovated 2025: Open Concept Main Floor (permit Approved), Custom Kitchen and Quartz Countertops (including Waterfall IslandCountertops), Subway Tile Backsplash, Built In Canopy Range Hood, Hardwood Floor Throughout, Stainless Steel Appliances, New Roof(including Garage), Completely New Electrical Wiring and Upgraded Panel (ESA Approved), Upgraded Plumbing Throughout (Permit Approved),New Vinyl siding, Garage Door, Garage Door Opener, Custom Interlocking (Front and Backyard) and Upgraded Black Steps, Stucco Finishing,Flagstone Porch, Exterior Doors, Custom Private Backyard Deck, Custom Privacy Fence ... too much to list!





