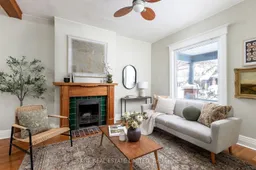Welcome to 3 Barrie Ave, a beautifully maintained century home nestled on a quiet, one-way street in the heart of Humewood. This inviting 3 bedroom, 3 bath home is perfect for a growing family or a couple looking to create their dream home in a friendly community. Inside, you'll find soaring 9' ceilings on the main floor, adding to the airy and spacious feel. The bright kitchen is the heart of the home, leading out to a back deck and garden sitting area, shaded by mature trees that allow for privacy and lush perennial gardens - a peaceful retreat in the city. The front porch offers another lovely outdoor space to enjoy your morning coffee and connect with friendly neighbours in this close-knit community. This home offers 3 generously sized bedrooms, including a roomy primary bedroom with a bright bay window and a back bedroom that walks out to a private terrace. The fully finished basement features a cozy family room, office nook, laundry room, and 4pc bathroom, offering flexibility for work and play. And the utility room provides tons of extra room for all of your storage needs. You also get front pad parking here! And an unbeatable location just steps from Graham Park, fully equipped with a kids playground. Enjoy weekend strolls to Wychwood Barns Farmers Market or immerse yourself in nature at the nearby Cedarvale Ravine trail. With top-rated schools, one minute walk to transit, shops, and restaurants, and a quick commute via the Allen Rd & 401, this is city living at its best - don't miss this opportunity to live in a vibrant, welcoming neighbourhood with everything at your doorstep!
Inclusions: Samsung Fridge, Frigidaire Dishwasher, Stainless Steel Samsung Stove and Broan Range hood, Microwave. Washer & Dryer. All ELF's, all window coverings and custom blinds. Upstairs and basement bathroom mirrors. Garden shed. Finished and damp-proofed basement with 4 pc bathroom and laundry area. New roof (2021). Gas fired high efficiency furnace installed (2021).
 44
44


