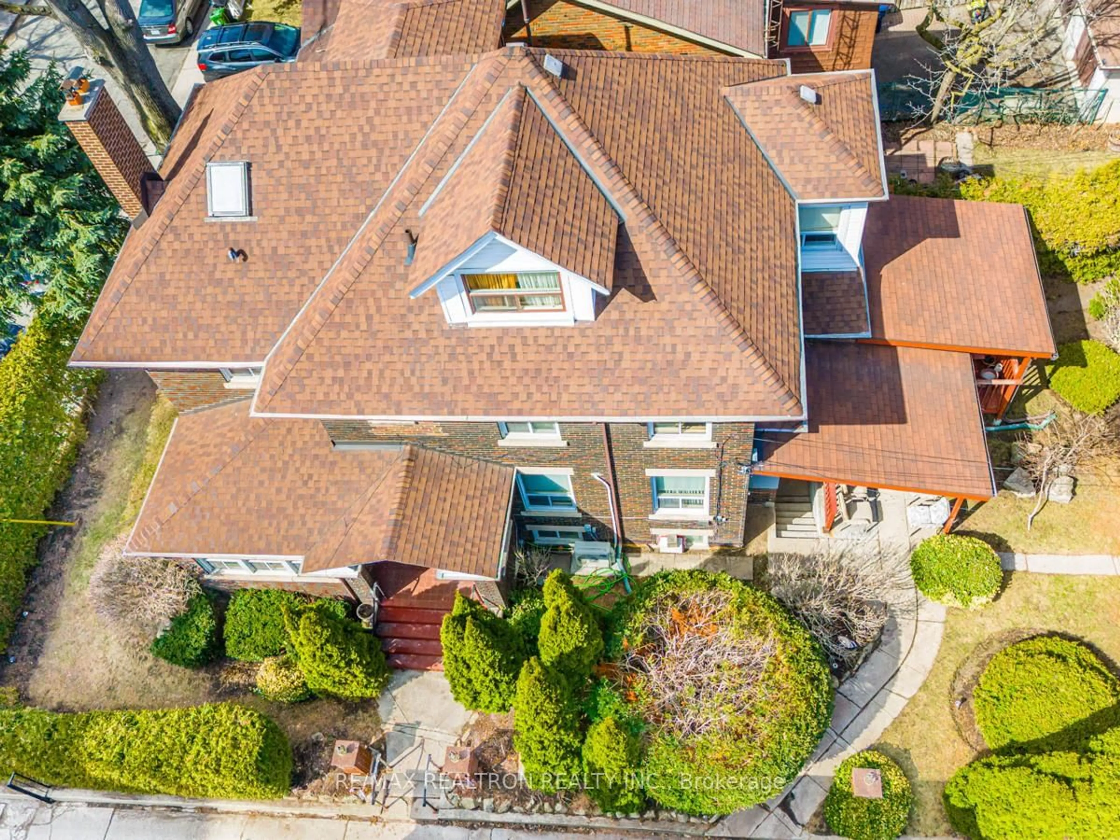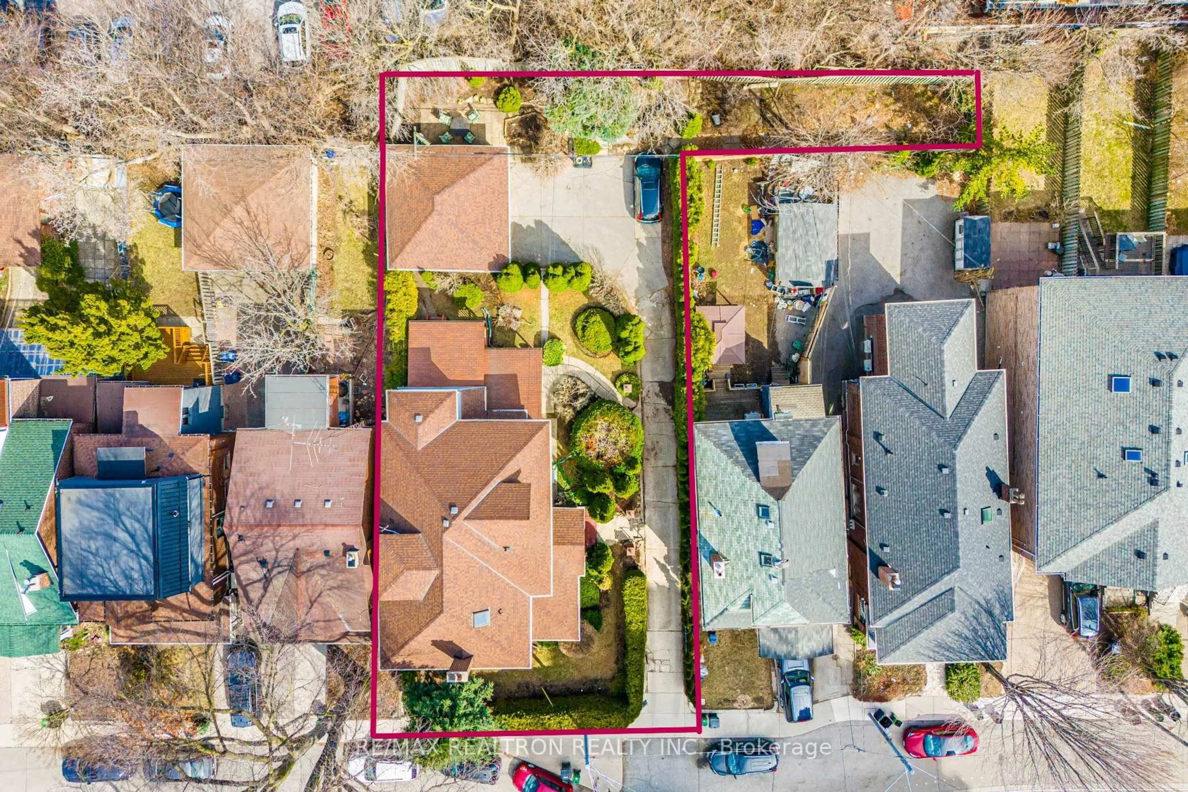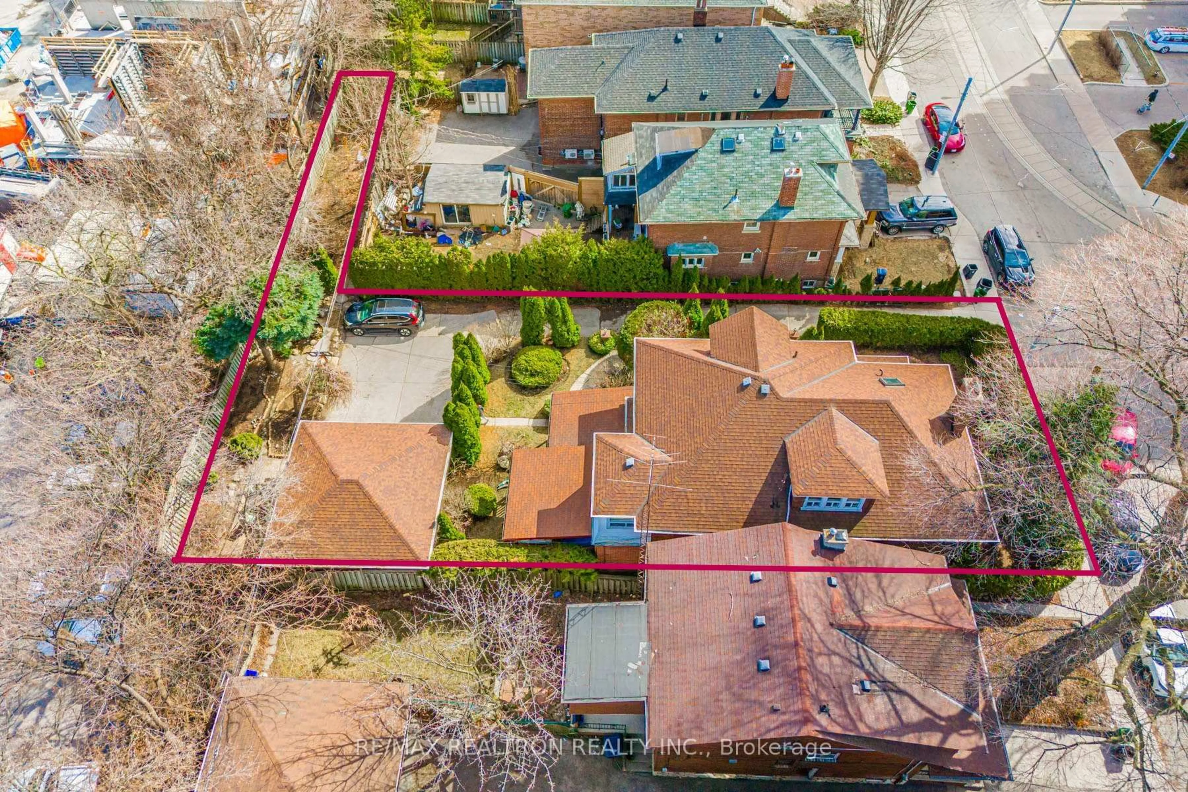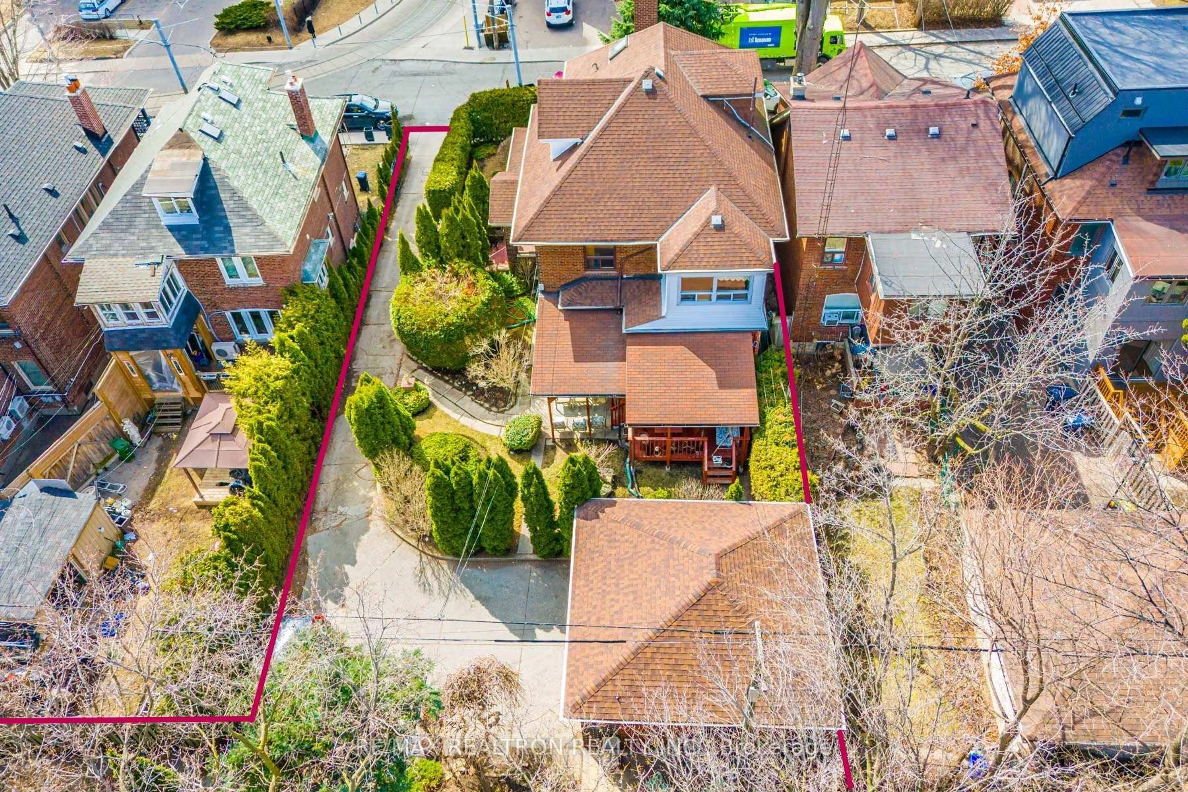25 Robina Ave, Toronto, Ontario M6C 3Y5
Contact us about this property
Highlights
Estimated valueThis is the price Wahi expects this property to sell for.
The calculation is powered by our Instant Home Value Estimate, which uses current market and property price trends to estimate your home’s value with a 90% accuracy rate.Not available
Price/Sqft$774/sqft
Monthly cost
Open Calculator

Curious about what homes are selling for in this area?
Get a report on comparable homes with helpful insights and trends.
+4
Properties sold*
$1.4M
Median sold price*
*Based on last 30 days
Description
A rare opportunity for multi-generational living with exceptional potential. Almost 4500 sq ft of living space! This is your chance to own a truly unique property that seamlessly blends timeless character, family functionality, and future opportunity. With a generous 60-foot frontage and 125-foot depth, this charming 6-bedroom century home offers an expansive layout ideal for multi-generational or multi-family living, featuring separate living areas, ample bedrooms, and flexible spaces perfect for in-laws, older children, or a growing family. The property's thoughtful design maintains the original charm while providing all the versatility modern families need. Bonus: a valuable strip of land (approximately 60 ft x 15 ft) extends behind the neighbouring homes, offering exciting potential for added features like a sports court, greenhouse garden, or further development to suit your vision. Set in a vibrant, family-friendly community just steps from St. Clair's shops, restaurants, parks, and top-rated schools, this home is perfectly positioned for both everyday comfort and long-term value. Whether you plan to move in and build your dream multi-generational haven or explore redevelopment options, this one-of-a-kind property offers a rare combination of space, potential, and location. Opportunities like this don't come around often. Don't miss your chance to secure something truly special!
Property Details
Interior
Features
Main Floor
Living
4.57 x 6.71hardwood floor / Marble Fireplace
Dining
5.21 x 4.34Hardwood Floor
Kitchen
4.39 x 3.4Ceramic Floor / W/O To Patio / Eat-In Kitchen
Breakfast
1.96 x 4.27Exterior
Features
Parking
Garage spaces 2
Garage type Detached
Other parking spaces 2
Total parking spaces 4
Property History
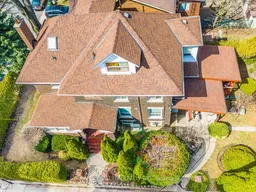 27
27