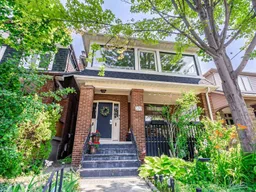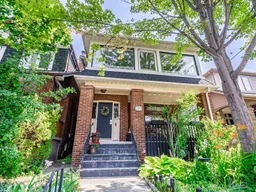Mortgage relief and lifestyle flexibility in the heart of St. Clair West. Welcome to 209 Arlington, a purpose-built duplex offering the rare combination of stylish living and smart financial sense. Whether you're looking to downsize with income support, co-purchase with family or friends, or create a multi-generational home, this property adapts beautifully to your needs. The renovated upper unit is move-in ready, featuring a chefs kitchen perfectly suited for cooking and entertaining. The open-concept living and dining areas are bright and inviting, while the spa-like bathroom offers a luxurious retreat. Two spacious bedrooms plus a dedicated home office provide flexibility for family, work-from-home, or guest space. The bright main floor 2-bedroom rental unit aka mortgage payment, or shared ownership opportunity, providing income and flexibility to make city living more accessible. The expansive unfinished lower level offers endless possibilities - you could create a fully separate 1-2-bedroom unit to maximize untapped potential. All this sits on a charming tree-lined street just steps from Wychwood Barns, top-rated schools, parks, transit, and the shops, cafés, and community spirit that make St. Clair West one of Toronto's most vibrant neighbourhoods. Live in one unit while the other helps pay your mortgage, downsize with income support, or co-own with family and friends 209 Arlington is a rare opportunity to enjoy the lifestyle you want with smart financial sense.
Inclusions: See Schedule B





