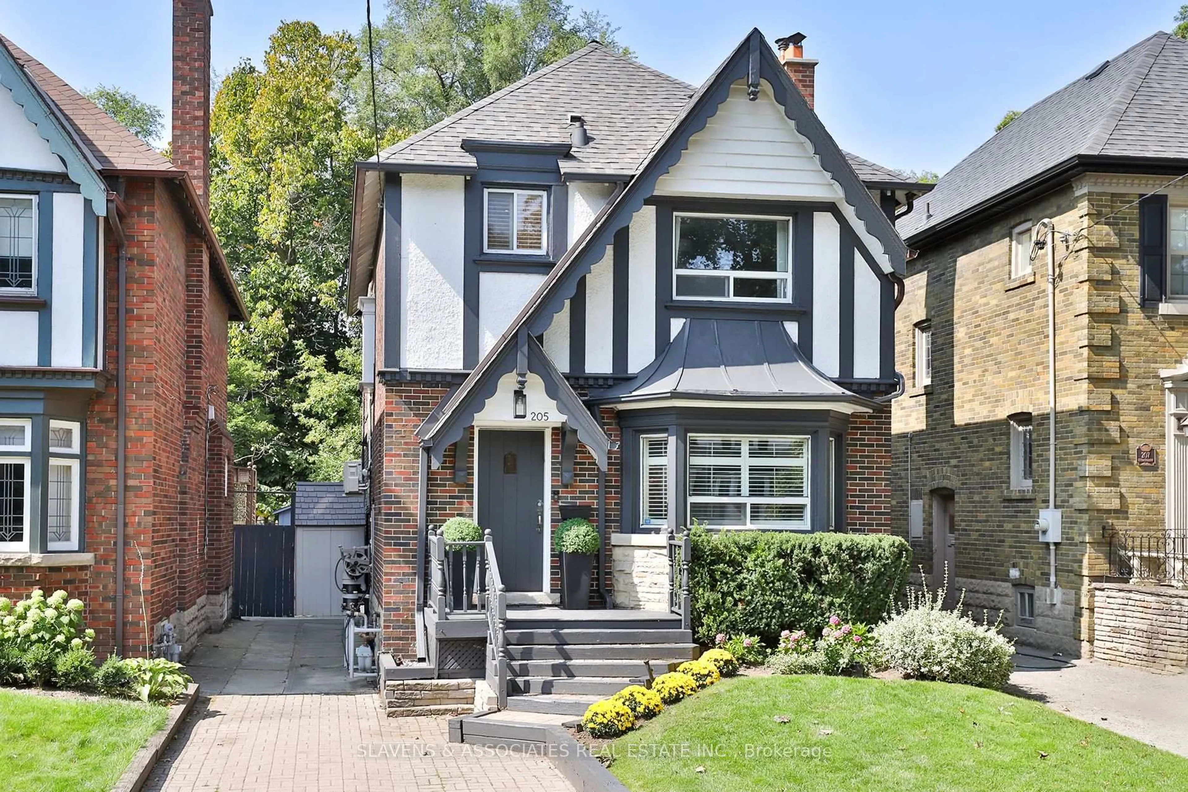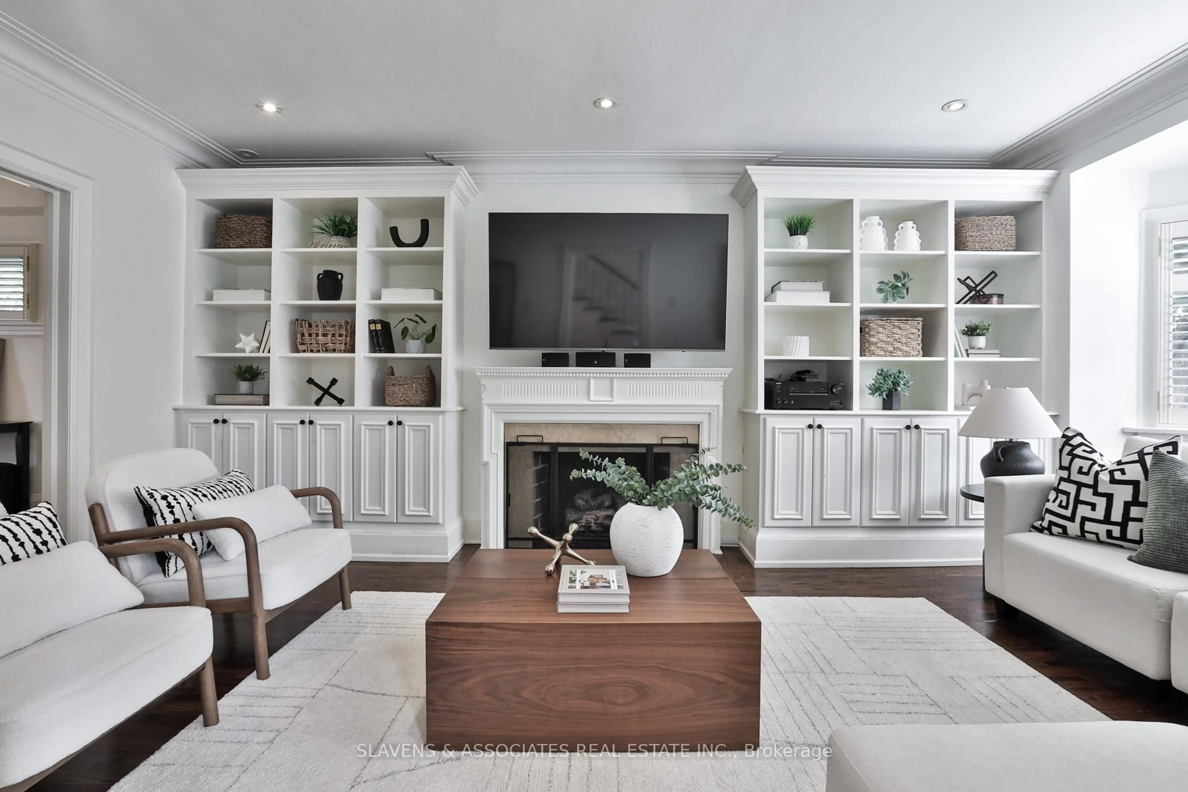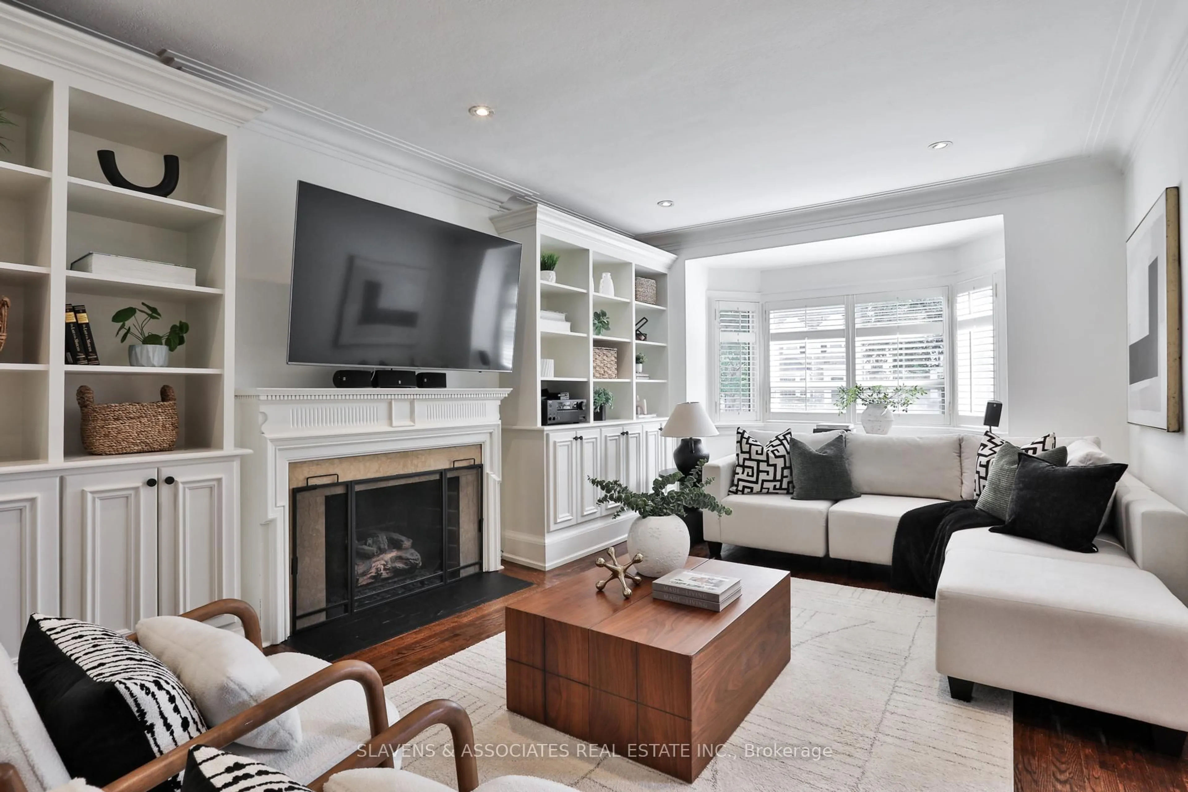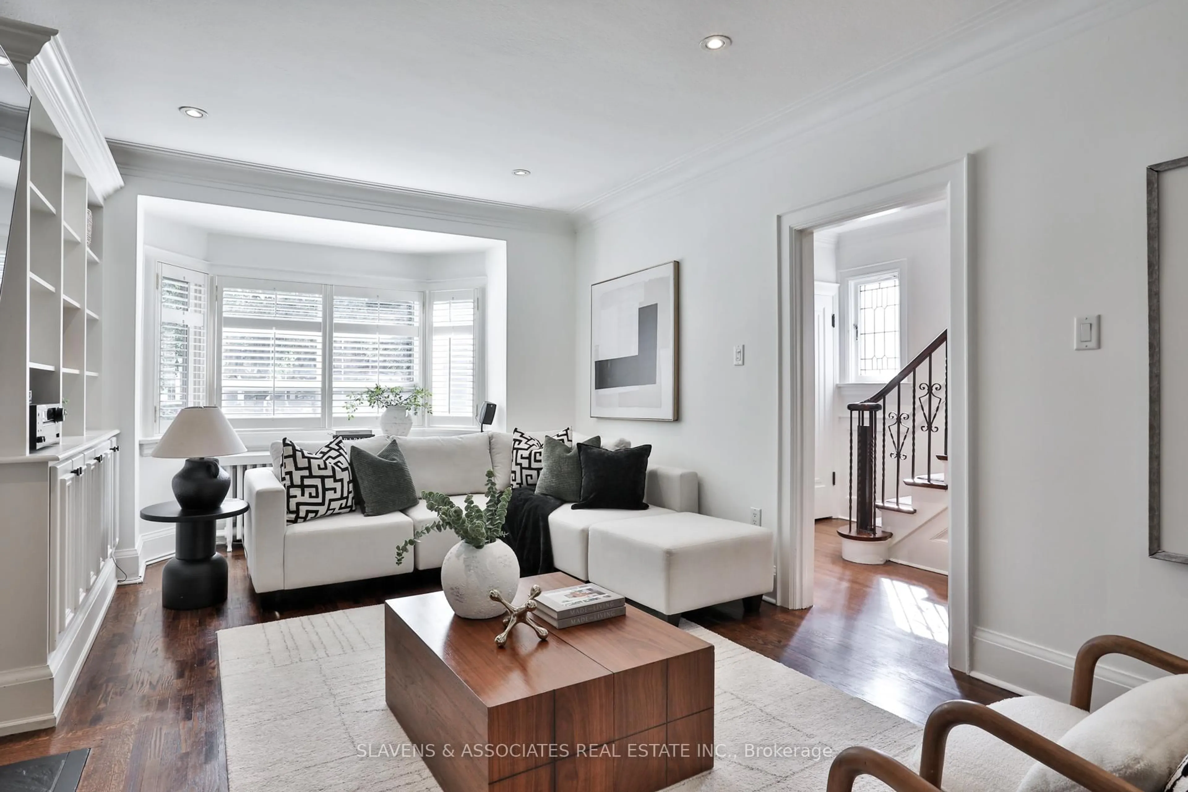205 Strathearn Rd, Toronto, Ontario M6C 1S5
Contact us about this property
Highlights
Estimated valueThis is the price Wahi expects this property to sell for.
The calculation is powered by our Instant Home Value Estimate, which uses current market and property price trends to estimate your home’s value with a 90% accuracy rate.Not available
Price/Sqft$1,559/sqft
Monthly cost
Open Calculator

Curious about what homes are selling for in this area?
Get a report on comparable homes with helpful insights and trends.
+4
Properties sold*
$2.1M
Median sold price*
*Based on last 30 days
Description
Beautiful family home located in coveted Cedarvale. With 3+1 bedrooms and 3 bathrooms, and ideally situated on a uniquely low-traffic street, this charming home offers the perfect blend of classic charm and modern updates.The sun-filled living room welcomes you with custom built-in cabinetry, a bay window, and gleaming hardwood floors. At the heart of the home is the renovated kitchen, featuring a large center island with breakfast bar seating, quartz countertops, stainless steel appliances, and an effortless flow into the open-concept dining room - an ideal space for both everyday living and entertaining. From here, walk out to a spacious deck and private backyard with fantastic play space and a convenient storage shed. Upstairs, three generously sized bedrooms and an updated bathroom provide comfort for the whole family. The finished lower level expands your living space with a versatile recreation room, separate office, and plenty of storage. Complete with a private drive, this home is perfectly located on a serene and quiet street, yet still steps to the shops and restaurants of Eglinton Avenue West, the Eglinton West subway and new LRT, Cedarvale Park, and top-rated schools including Cedarvale Public School and Forest Hill Collegiate.
Upcoming Open Houses
Property Details
Interior
Features
Main Floor
Living
6.22 x 3.66Gas Fireplace / Bay Window / Pot Lights
Dining
4.27 x 3.28Combined W/Kitchen / W/O To Yard / Pot Lights
Kitchen
4.27 x 2.87Centre Island / Stainless Steel Appl / hardwood floor
Exterior
Features
Parking
Garage spaces -
Garage type -
Total parking spaces 2
Property History
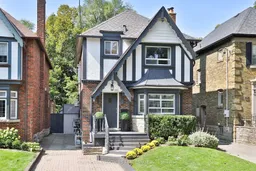 33
33