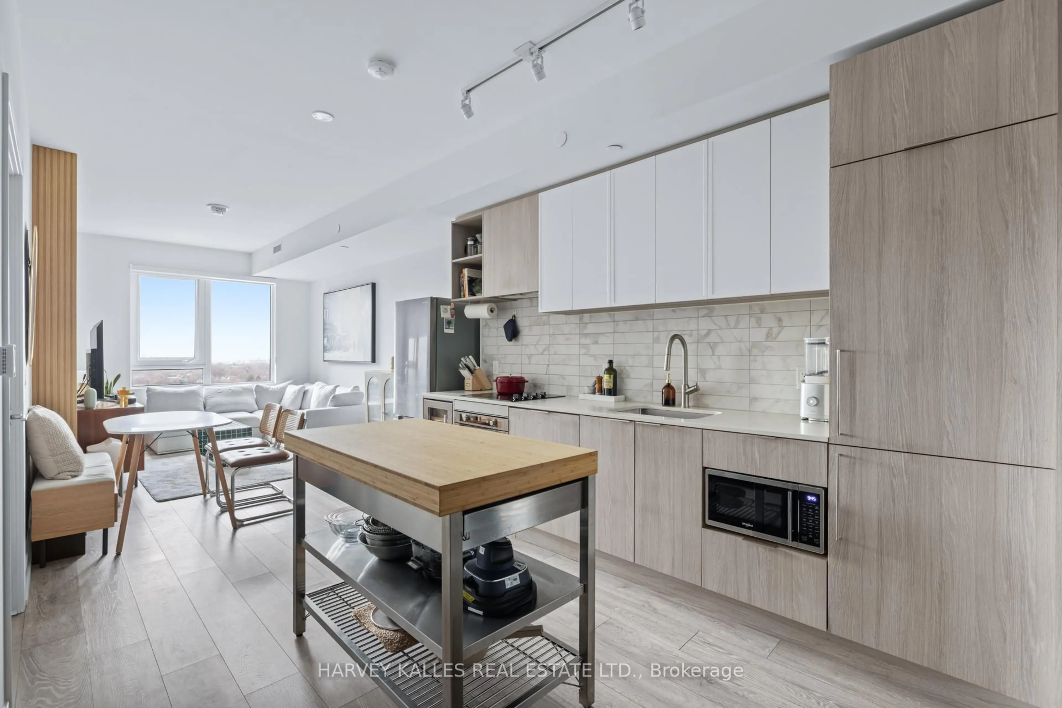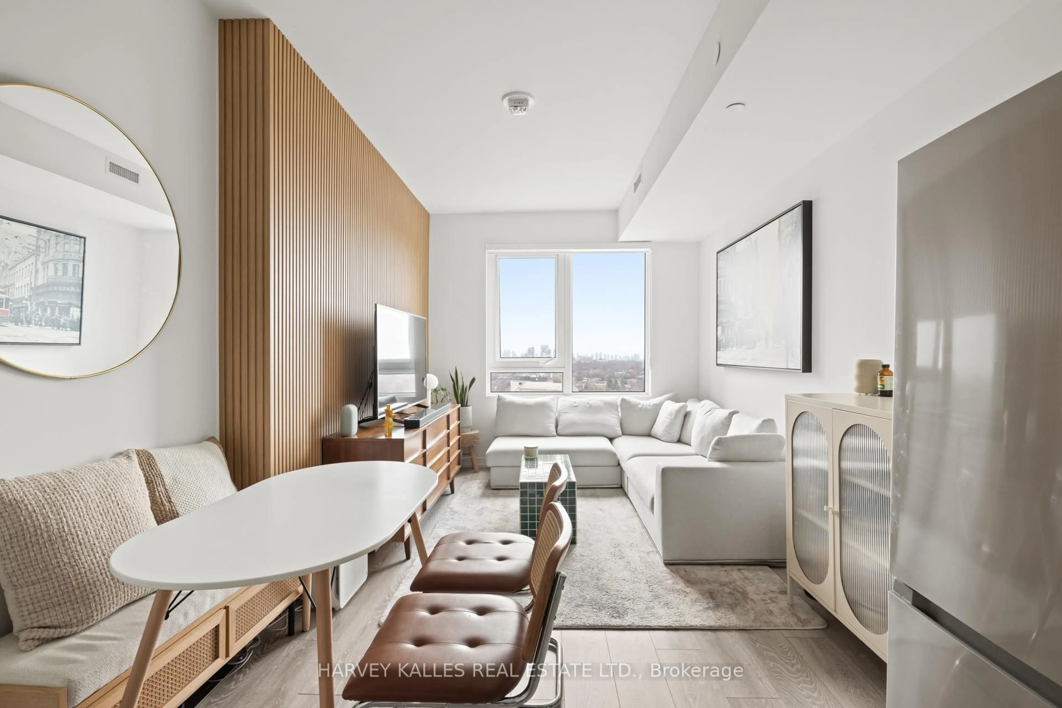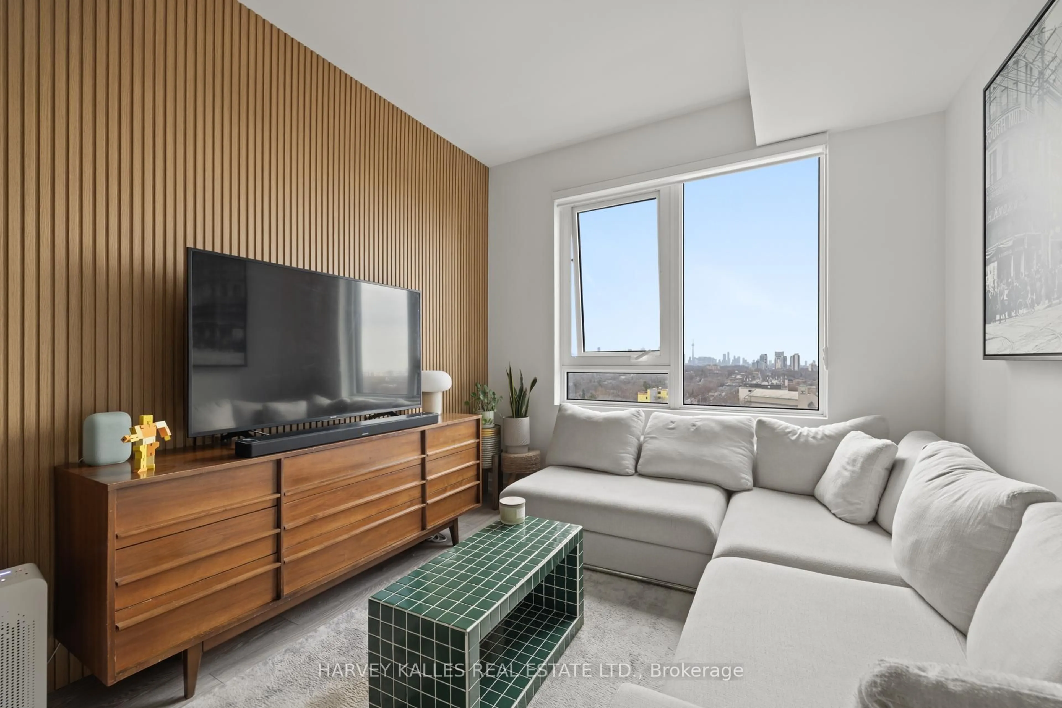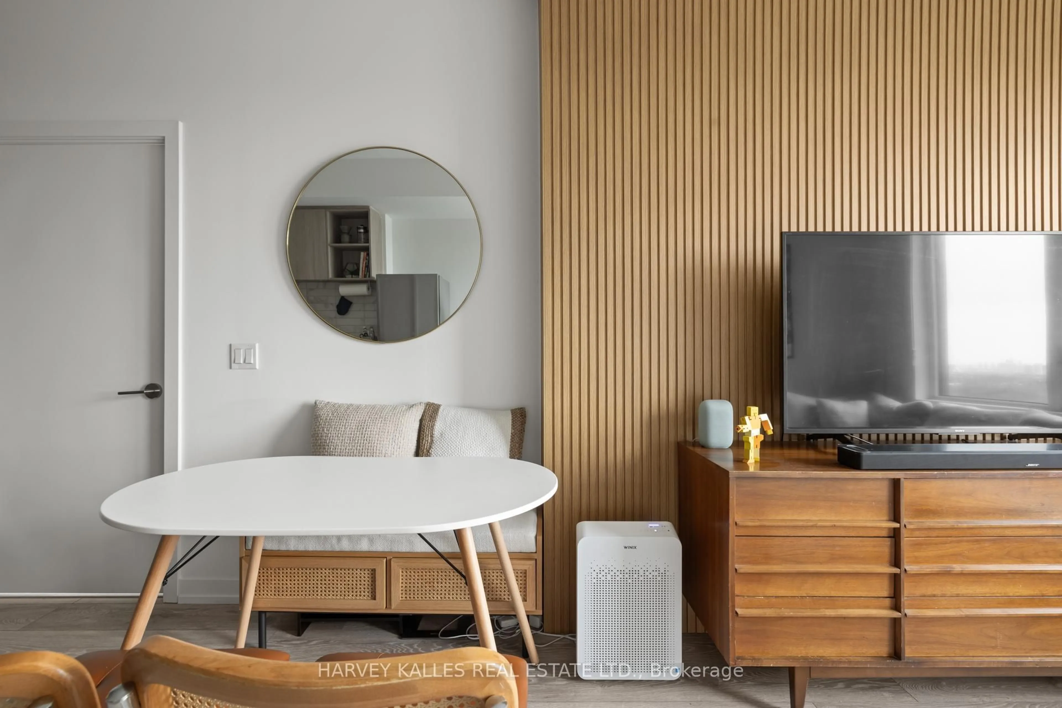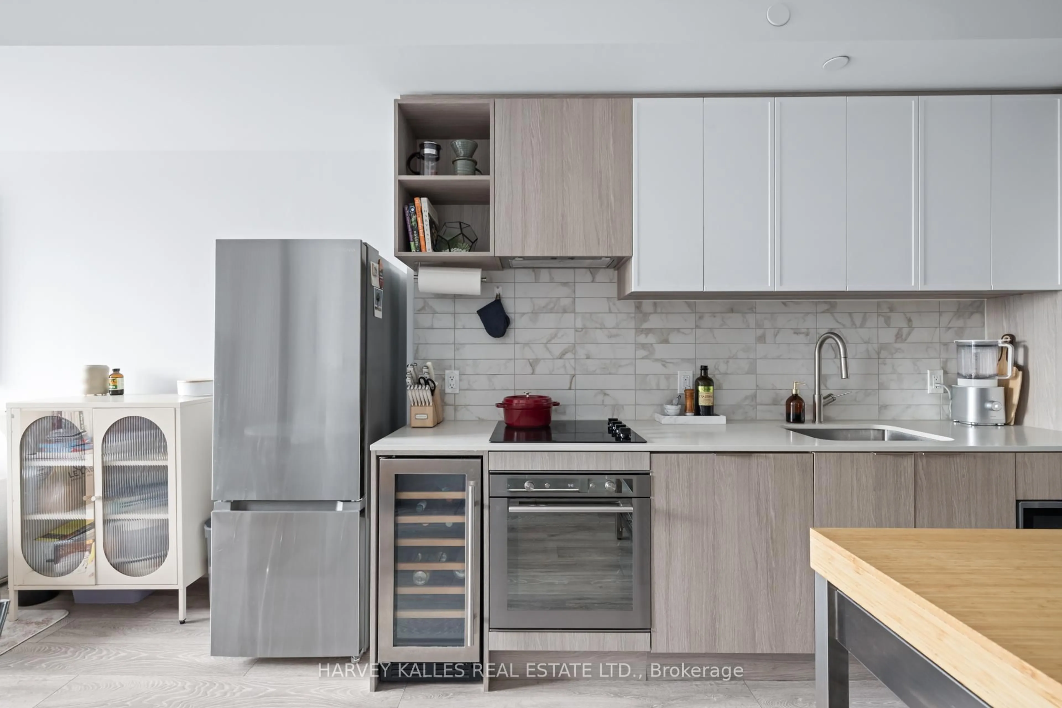2020 Bathurst St #1602, Toronto, Ontario M5P 0A6
Contact us about this property
Highlights
Estimated ValueThis is the price Wahi expects this property to sell for.
The calculation is powered by our Instant Home Value Estimate, which uses current market and property price trends to estimate your home’s value with a 90% accuracy rate.Not available
Price/Sqft$1,069/sqft
Est. Mortgage$3,427/mo
Tax Amount (2025)$4,192/yr
Maintenance fees$663/mo
Days On Market16 days
Total Days On MarketWahi shows you the total number of days a property has been on market, including days it's been off market then re-listed, as long as it's within 30 days of being off market.45 days
Description
Welcome to The Forest Hill Condominiums an address that marries timeless sophistication with modern convenience in one of Torontos most sought-after neighbourhoods. This exceptionally customized 2-bedroom, 2-bathroom residence offers a refined living experience, thoughtfully upgraded with a fluted feature wall, built-in coffee bar, and elegant designer finishes throughout. Enjoy unobstructed south-facing views of the CN Tower and glittering Toronto skyline, offering a striking urban backdrop to your daily life. Direct subway access from the lobby to the new Forest Hill LRT station ensures seamless connectivity, while Starbucks and Dollarama at your doorstep add effortless convenience. Just over a year old and still under Tarion warranty for nearly 6 more years, this suite also includes one underground parking space and an assumable locker rental at only $50/month. Residents enjoy an array of upscale amenities, including a 24-hour concierge, state-of-the-art fitness centre, yoga studio, rooftop terrace with BBQs, guest suites, and an elegantly appointed party lounge. Steps to parks, esteemed schools, boutique shopping, and dining this is a rare opportunity to own a trulybespoke suite in a location that offers both prestige and practicality.
Property Details
Interior
Features
Flat Floor
Primary
3.53 x 3.12Closet / 3 Pc Ensuite / Balcony
2nd Br
2.54 x 2.49Closet / Led Lighting / Vinyl Floor
Living
8.33 x 3.1Combined W/Kitchen / Picture Window / South View
Kitchen
8.33 x 3.1Combined W/Living / B/I Bar / B/I Appliances
Exterior
Features
Parking
Garage spaces 1
Garage type Underground
Other parking spaces 0
Total parking spaces 1
Condo Details
Inclusions
Property History
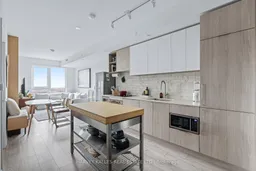 32
32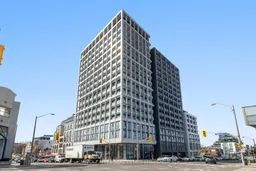
Get up to 1% cashback when you buy your dream home with Wahi Cashback

A new way to buy a home that puts cash back in your pocket.
- Our in-house Realtors do more deals and bring that negotiating power into your corner
- We leverage technology to get you more insights, move faster and simplify the process
- Our digital business model means we pass the savings onto you, with up to 1% cashback on the purchase of your home
