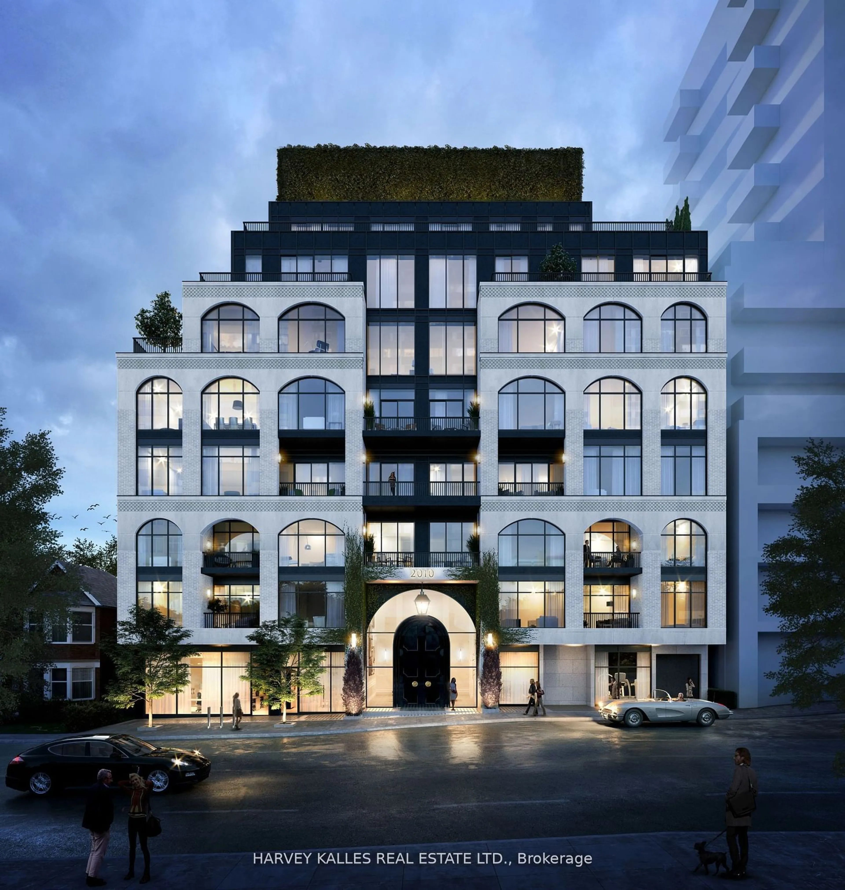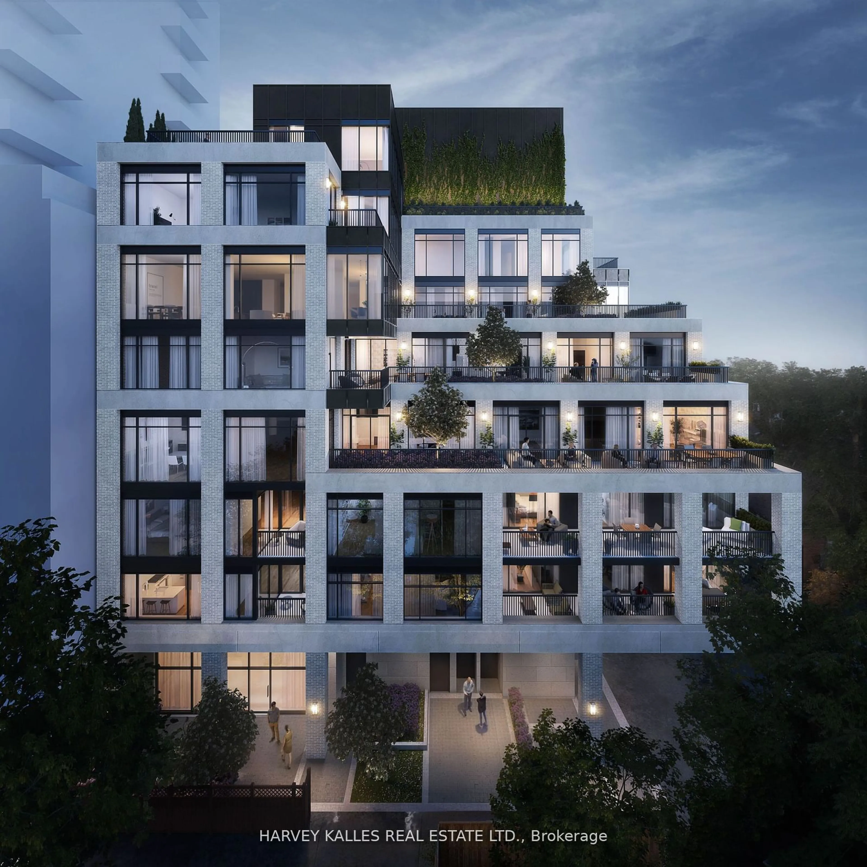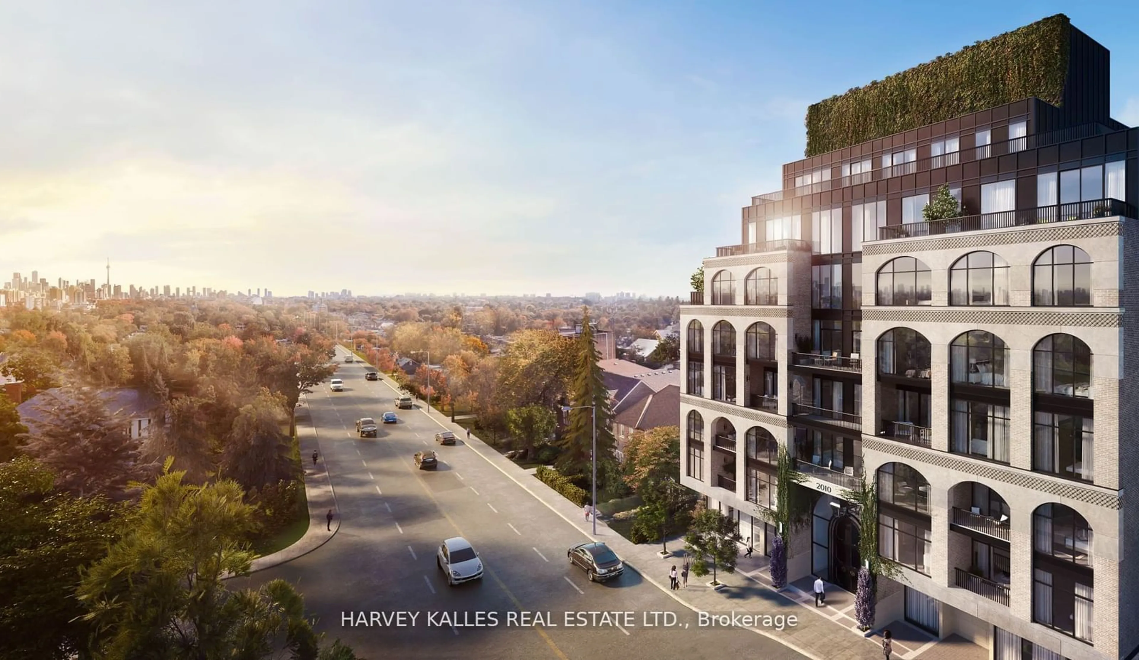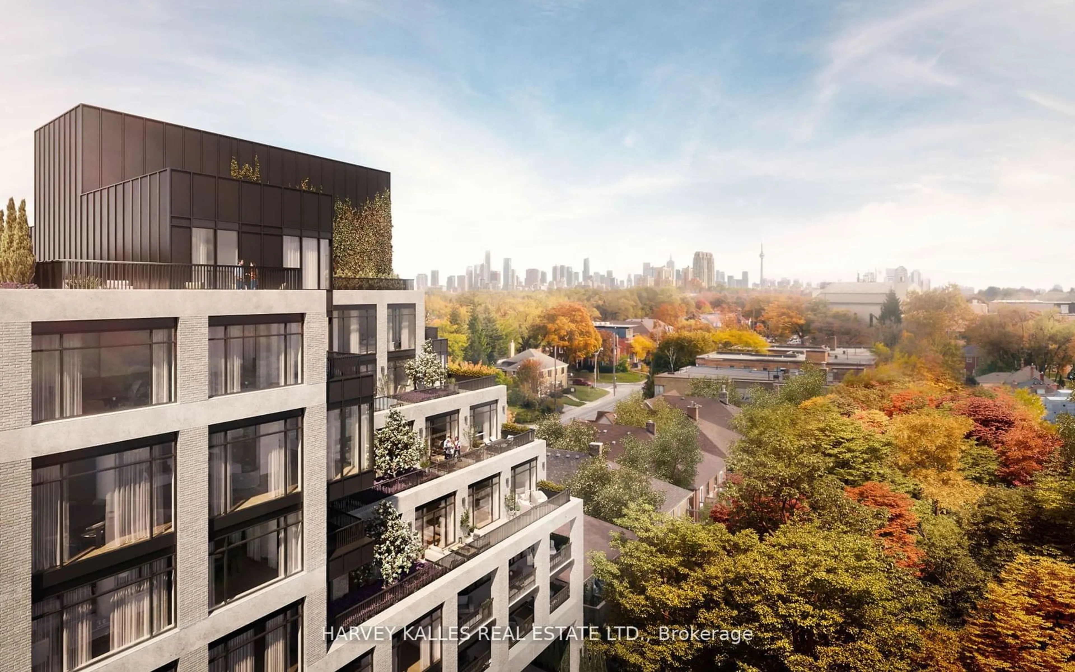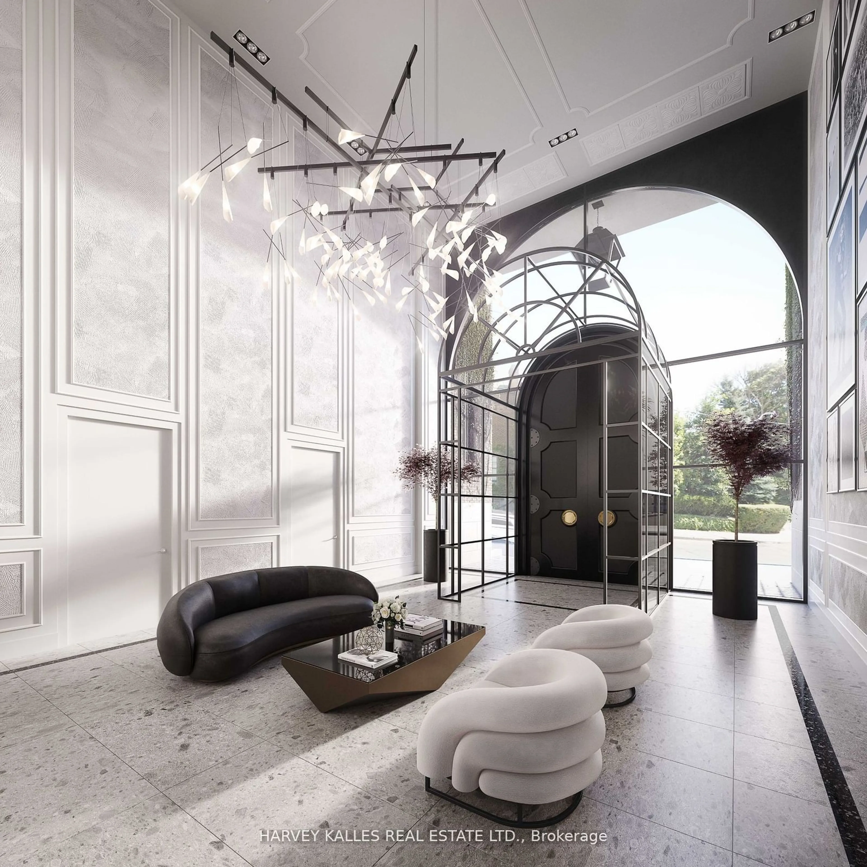2010 Bathurst St #5B, Toronto, Ontario M5P 3L1
Contact us about this property
Highlights
Estimated ValueThis is the price Wahi expects this property to sell for.
The calculation is powered by our Instant Home Value Estimate, which uses current market and property price trends to estimate your home’s value with a 90% accuracy rate.Not available
Price/Sqft$1,662/sqft
Est. Mortgage$20,485/mo
Tax Amount (2024)-
Days On Market133 days
Description
WELCOME TO THE RHODES, A NEW YORK INSPIRED, LUXURIOUS BOUTIQUE BUILDING LOCATED WHERE FOREST HILL, THE UPPER VILLAGE & CEDARVALE CONVERGE. THIS 3 BED, 4 BATH SUITE FEATURES SPECTACULAR DESIGN BY ALI BUDD INTERIORS, UNPARALLELED FINISHING BY BLACKDOOR DEVELOPMENTS, 2,782 SQ FT OF INTERIOR LIVING SPACE WITH 218 OUTDOOR SQFT, 10' CEILINGS, GAGGENEAU APPLIANCE PACKAGE & MUCH MORE. AMENITIES INCLUDE SPECTACULAR WHITE GLOVE SERVICE PROVIDED BY THE FOREST HILL GROUP, THE FITNESS & MOBILITY CENTRE, GROUND FLOOR PET SPA, BOARDROOM, AS WELL AS A GRAND FRONT ENTRANCE. THE ONLY BUILDING OF ITS KIND IN THE AREA, SEIZE THE OPPORTUNITY TO MAKE THE RHODES YOUR FOREVER HOME!
Property Details
Interior
Features
Main Floor
Living
0.0 x 0.0Dining
0.0 x 0.0Kitchen
0.0 x 0.0Primary
0.0 x 0.0Exterior
Features
Condo Details
Amenities
Concierge, Gym, Rooftop Deck/Garden, Visitor Parking
Inclusions
Property History
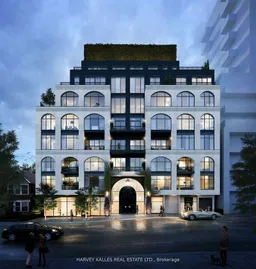 13
13Get up to 2% cashback when you buy your dream home with Wahi Cashback

A new way to buy a home that puts cash back in your pocket.
- Our in-house Realtors do more deals and bring that negotiating power into your corner
- We leverage technology to get you more insights, move faster and simplify the process
- Our digital business model means we pass the savings onto you, with up to 2% cashback on the purchase of your home
