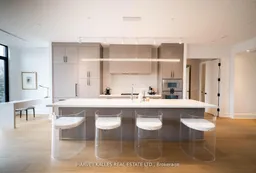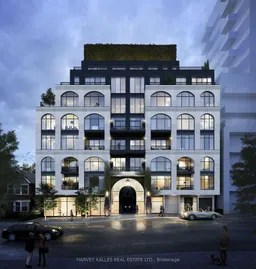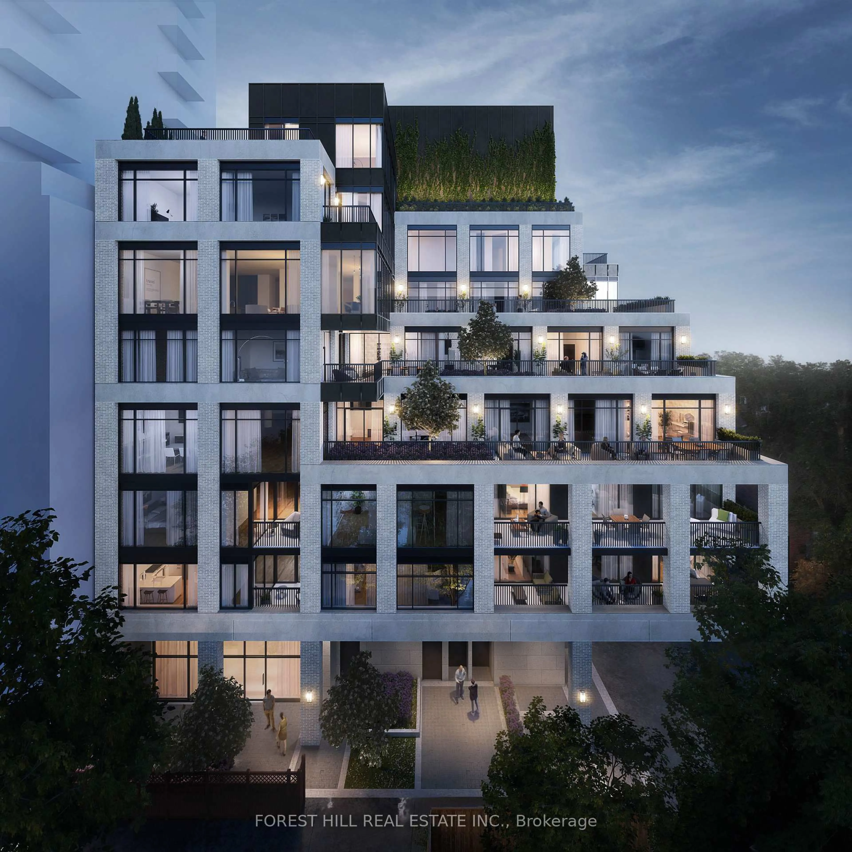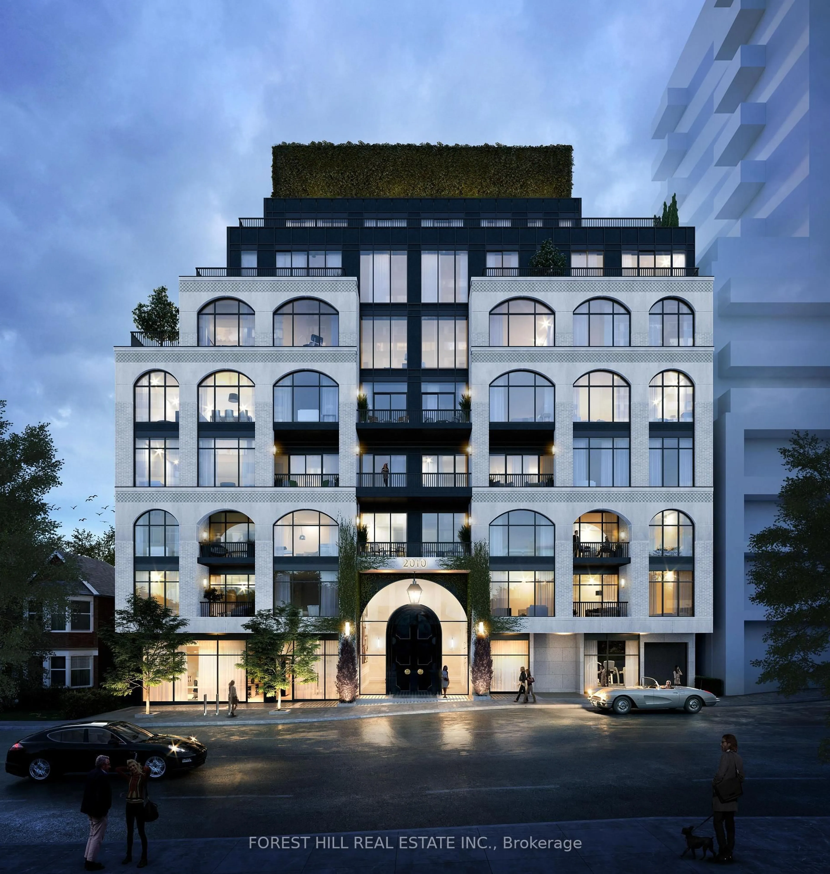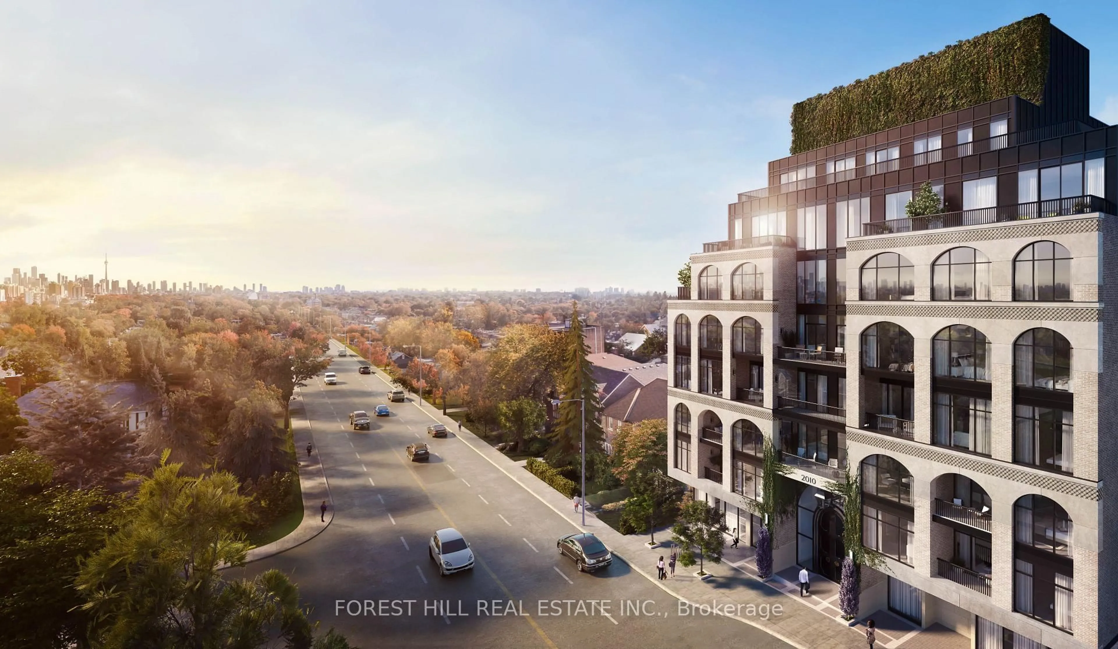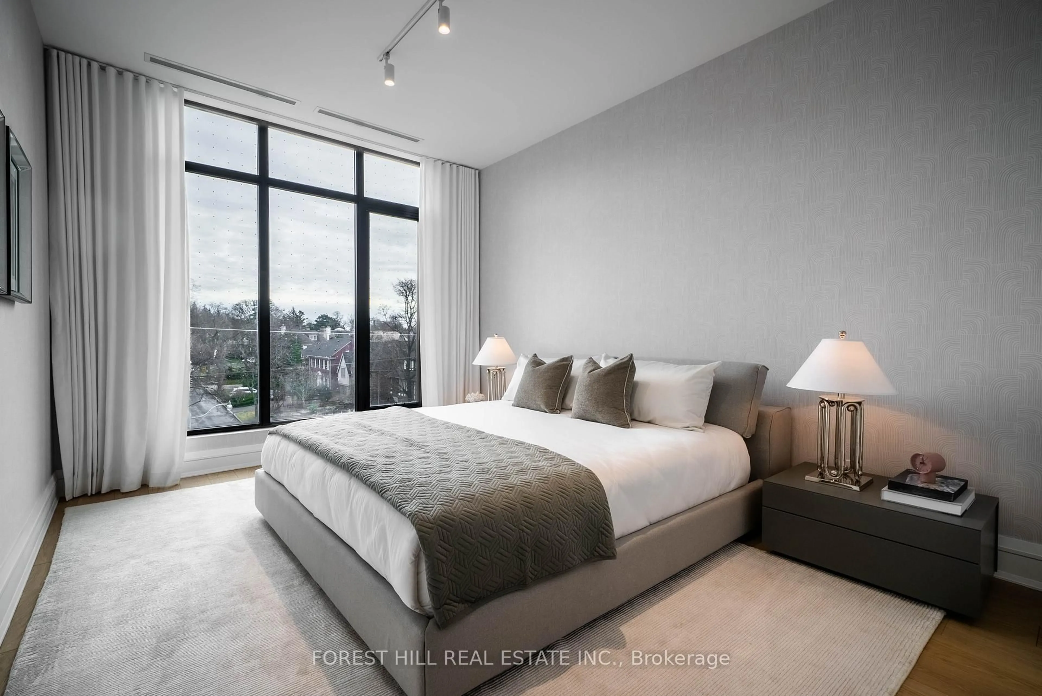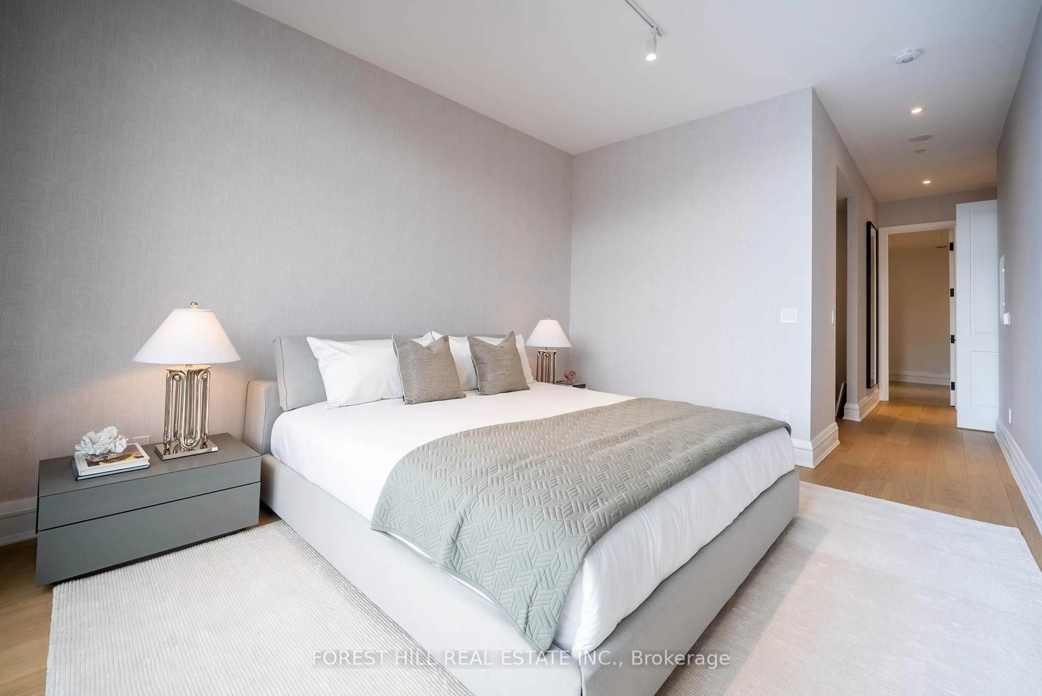2010 Bathurst St #4D, Toronto, Ontario M5P 0A8
Contact us about this property
Highlights
Estimated valueThis is the price Wahi expects this property to sell for.
The calculation is powered by our Instant Home Value Estimate, which uses current market and property price trends to estimate your home’s value with a 90% accuracy rate.Not available
Price/Sqft$1,594/sqft
Monthly cost
Open Calculator

Curious about what homes are selling for in this area?
Get a report on comparable homes with helpful insights and trends.
+6
Properties sold*
$593K
Median sold price*
*Based on last 30 days
Description
Welcome to The Rhodes Residences a boutique 25-suite luxury building in the heart of Forest Hill. This gorgeous 2-bedroom + den, 3-bath suite offers elegant, east-facing views over the Forest Hill neighbourhood and charming RosemaryLane. The chefs kitchen features an oversized island with seating for five and a full suite of built-in Gaggenau appliances, including a gas cooktop perfect for entertaining and everyday luxury. Enjoy spa-inspired ensuite bathrooms with Wi-Fi controlled heated floors, curb less showers, and rain shower heads. The custom-designed den includes a built-in wine bar and desk ideal for relaxing or working from home. A full-size laundry room offers custom millwork, a large sink, and plenty of in-suite storage. Bonus features include a rough-in for motorized shades and high-end designer upgrades throughout. Amenities include a stunning rooftop terrace with gas BBQ, a fully equipped ground floor gym, boardroom, pet spa, bike room, and exceptional 24/7 concierge service by The Forest Hill Group.
Property Details
Interior
Features
Main Floor
Dining
7.19 x 4.11Combined W/Living / Open Concept / W/O To Balcony
Primary
4.5 x 3.355 Pc Ensuite / W/I Closet / Double Doors
Kitchen
9.32 x 3.61B/I Desk / B/I Bar / Breakfast Bar
Den
9.32 x 3.61Combined W/Kitchen
Exterior
Features
Parking
Garage spaces 1
Garage type Underground
Other parking spaces 0
Total parking spaces 1
Condo Details
Amenities
Bike Storage, Concierge, Gym, Media Room, Visitor Parking
Inclusions
Property History
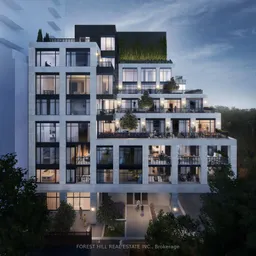 16
16