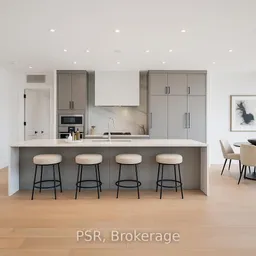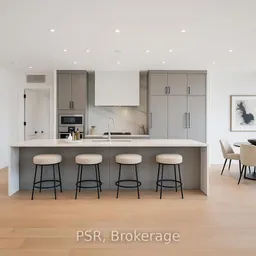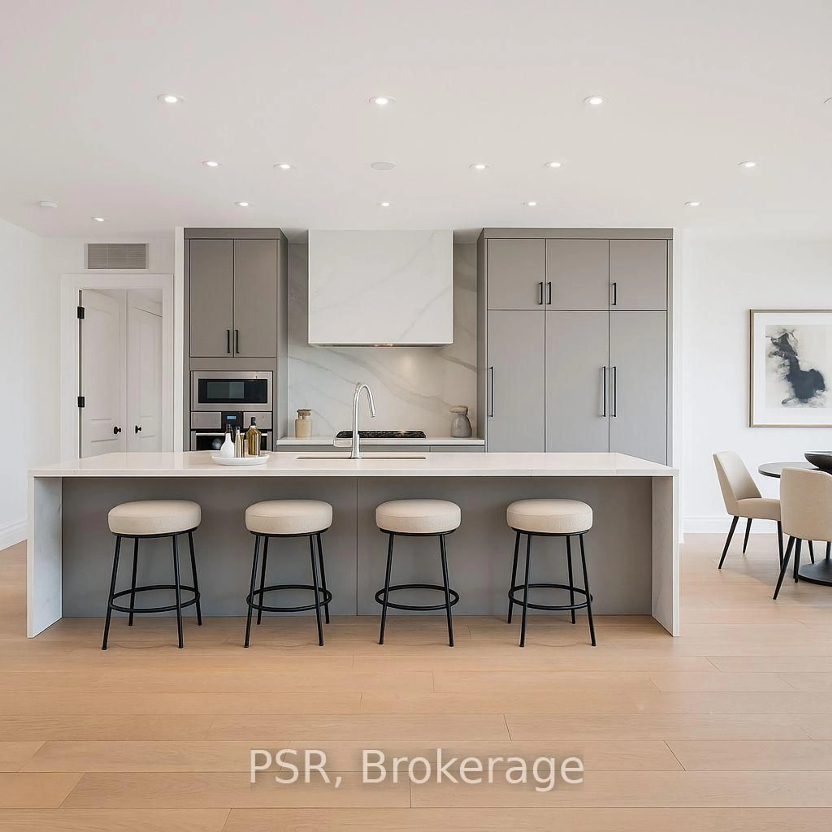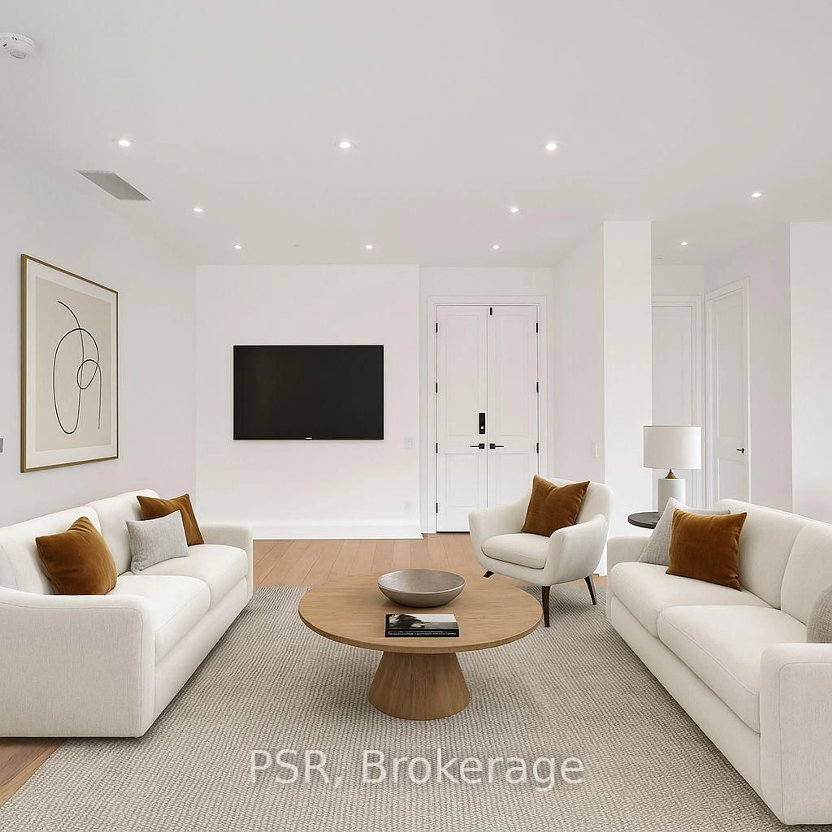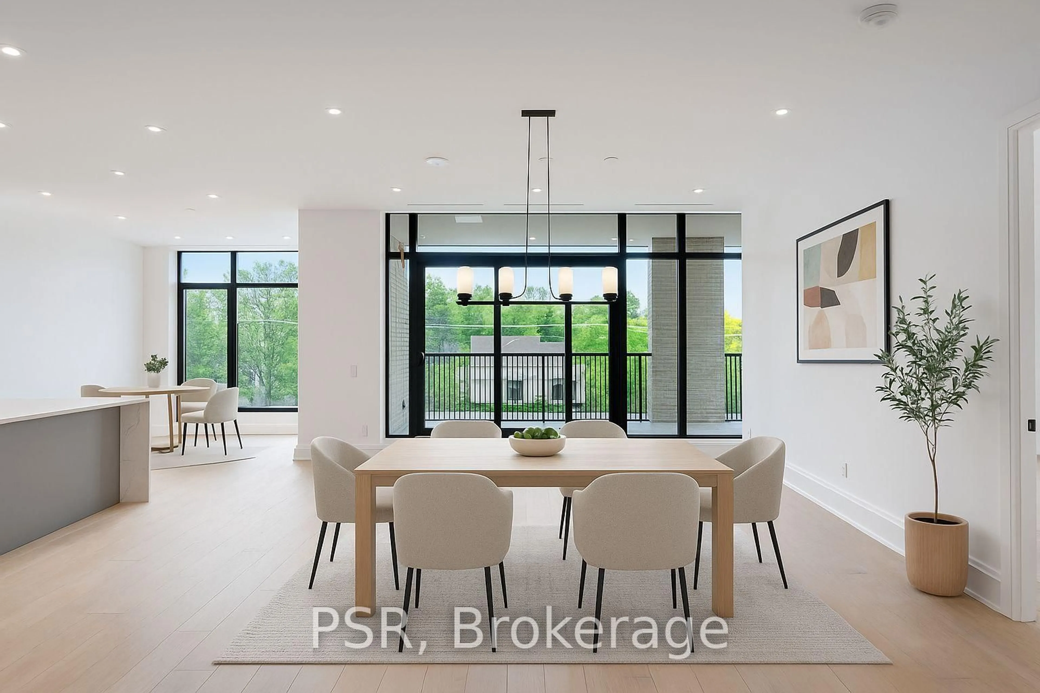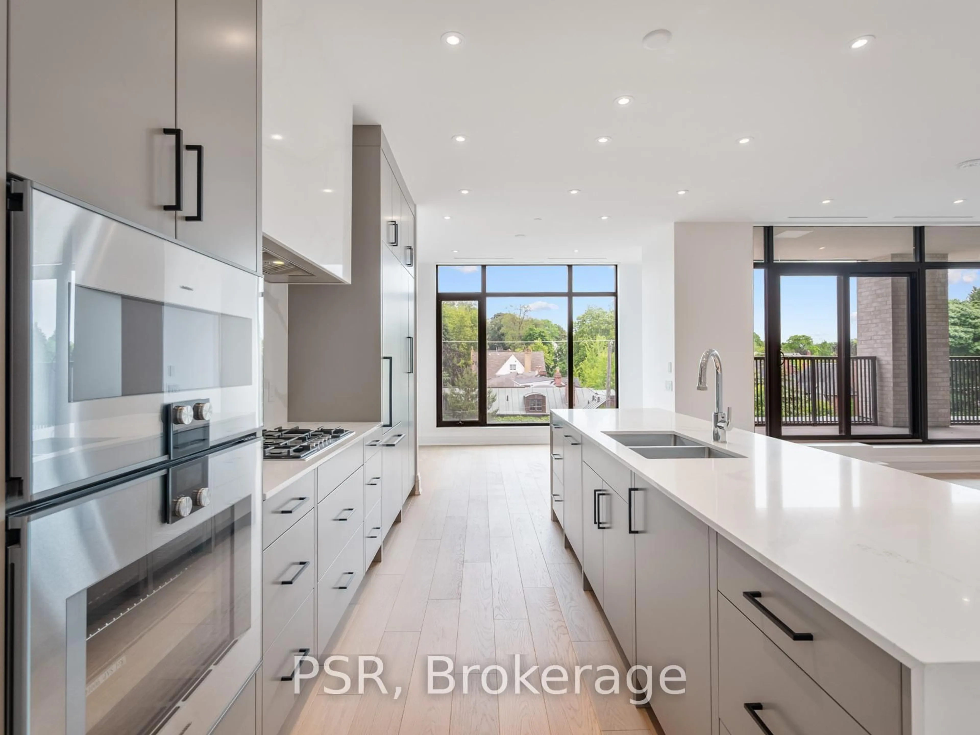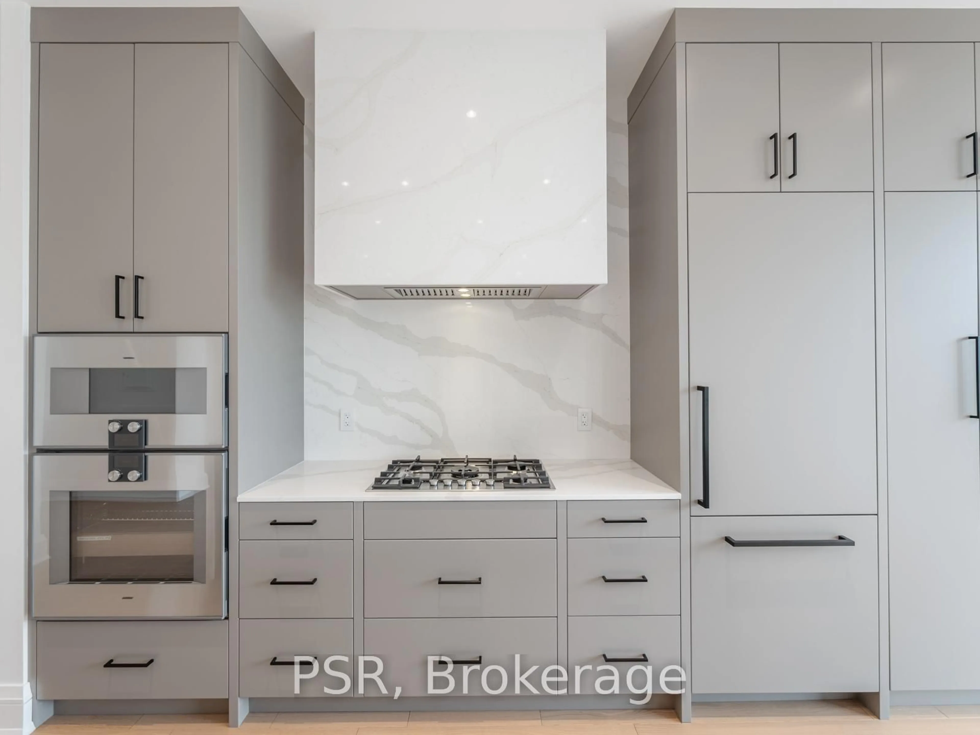2010 Bathurst St #4C, Toronto, Ontario M5P 3L1
Contact us about this property
Highlights
Estimated valueThis is the price Wahi expects this property to sell for.
The calculation is powered by our Instant Home Value Estimate, which uses current market and property price trends to estimate your home’s value with a 90% accuracy rate.Not available
Price/Sqft$1,646/sqft
Monthly cost
Open Calculator

Curious about what homes are selling for in this area?
Get a report on comparable homes with helpful insights and trends.
+5
Properties sold*
$650K
Median sold price*
*Based on last 30 days
Description
Welcome to Suite 4C at 2010 Bathurst St at The Rhodes, a brand new, never-before-occupied 2 bedroom, 3 bathroom residence at The Rhodes, a boutique luxury building nestled in one of Toronto's most prestigious neighbourhoods. This thoughtfully designed suite offers sophisticated finishes and a timeless layout, featuring a spacious open-concept living and dining area that opens to an east-facing balcony - perfect for morning light and peaceful views. The chef-inspired kitchen is equipped with premium integrated appliances, a gas cooktop, and sleek custom cabinetry, ideal for those who appreciate both form and function. Each bedroom is generously sized with ensuite bathrooms, and the primary suite is a true retreat with a walk-in closet and a spa-like bath complete with heated floors for year-round comfort. A stylish powder room, two parking spots, and one storage locker round out this exceptional offering. Located within minutes of Forest Hill Village, Cedarvale Park, top-rated schools, and the upcoming Eglinton Crosstown LRT, The Rhodes delivers boutique condo living with a true sense of community, privacy, and elegance.
Property Details
Interior
Features
Exterior
Features
Parking
Garage spaces 2
Garage type Underground
Other parking spaces 0
Total parking spaces 2
Condo Details
Amenities
Bike Storage, Concierge, Gym, Media Room, Visitor Parking
Inclusions
Property History
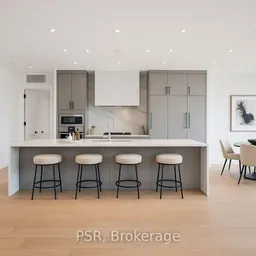 16
16