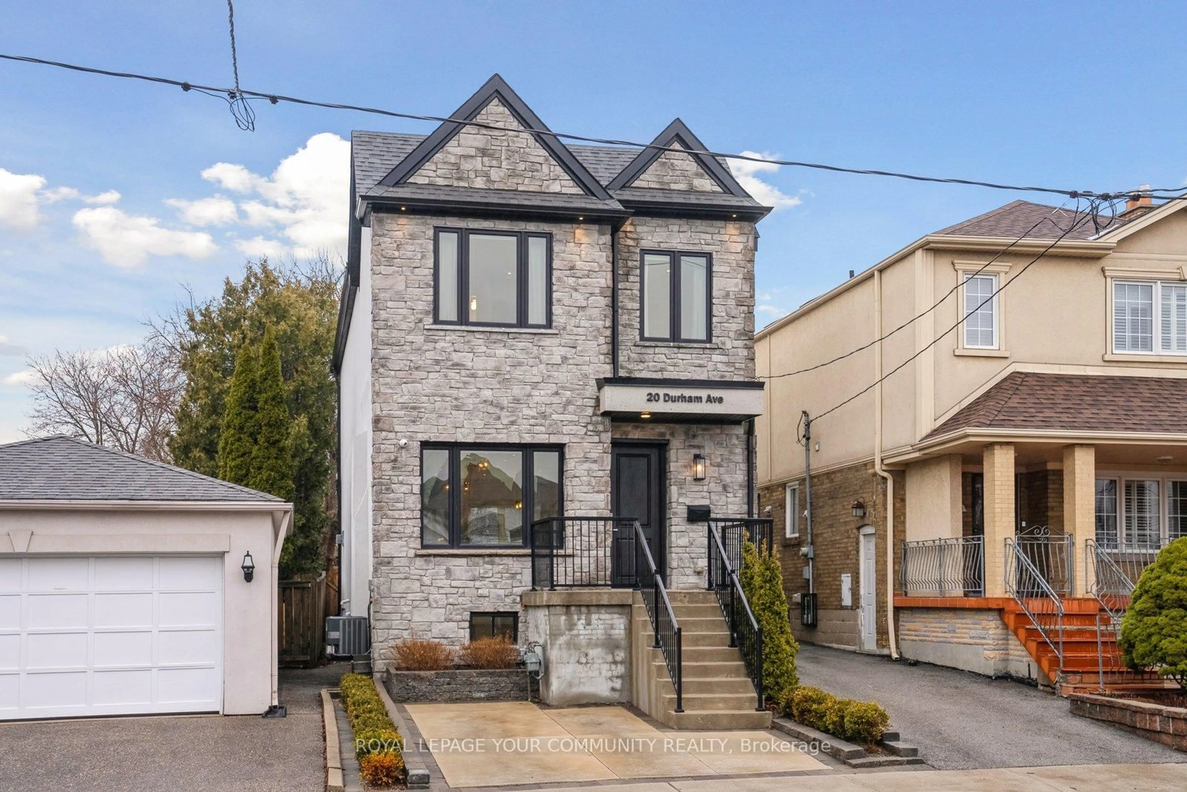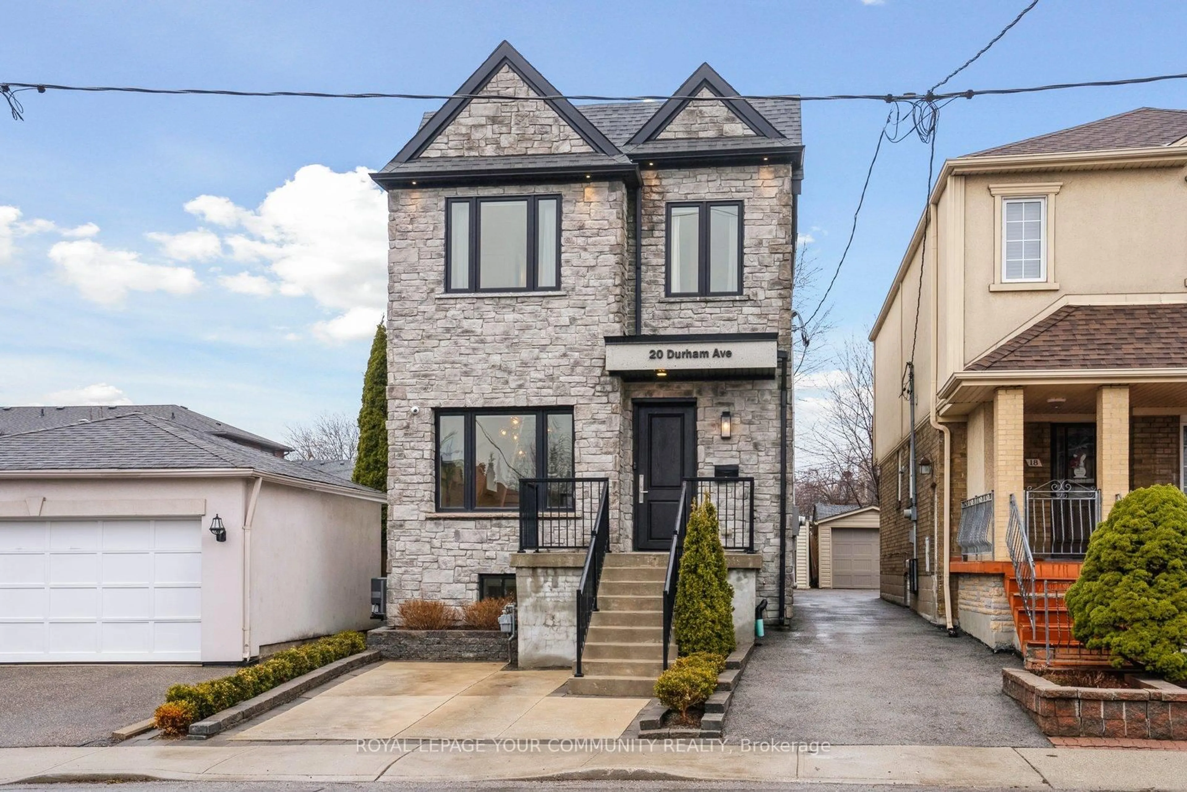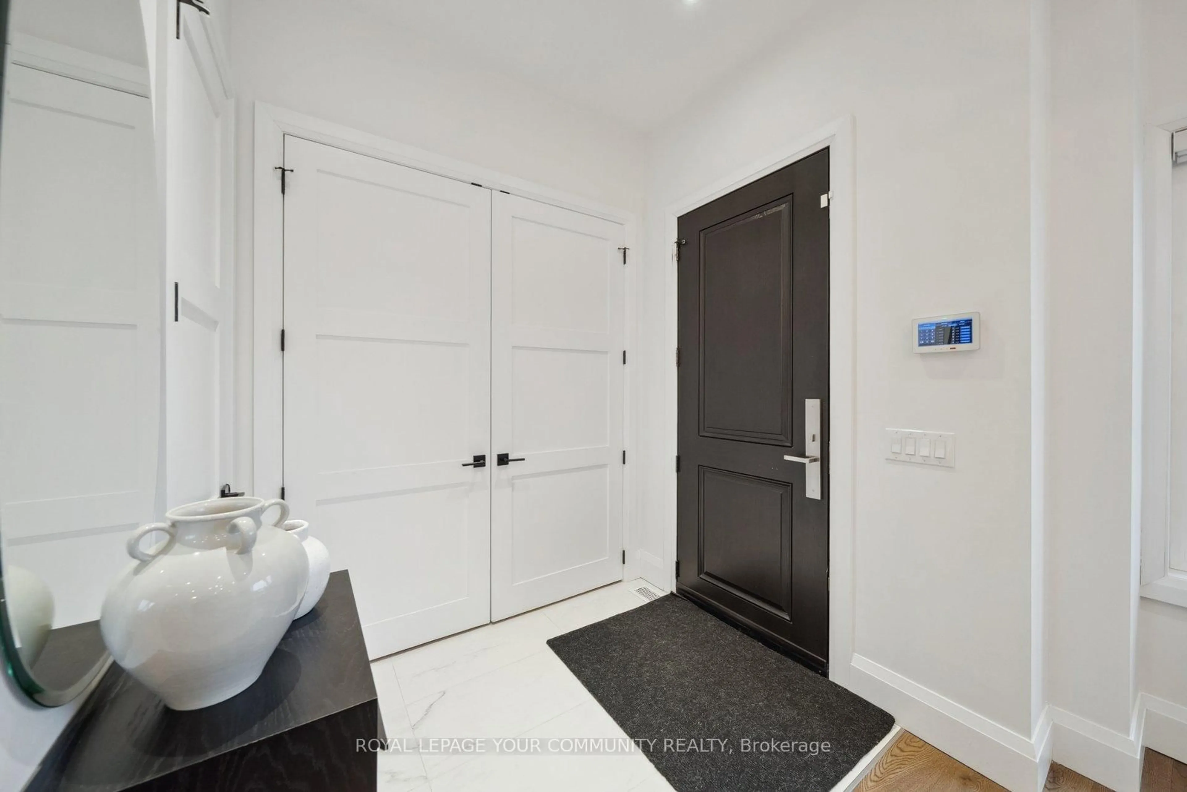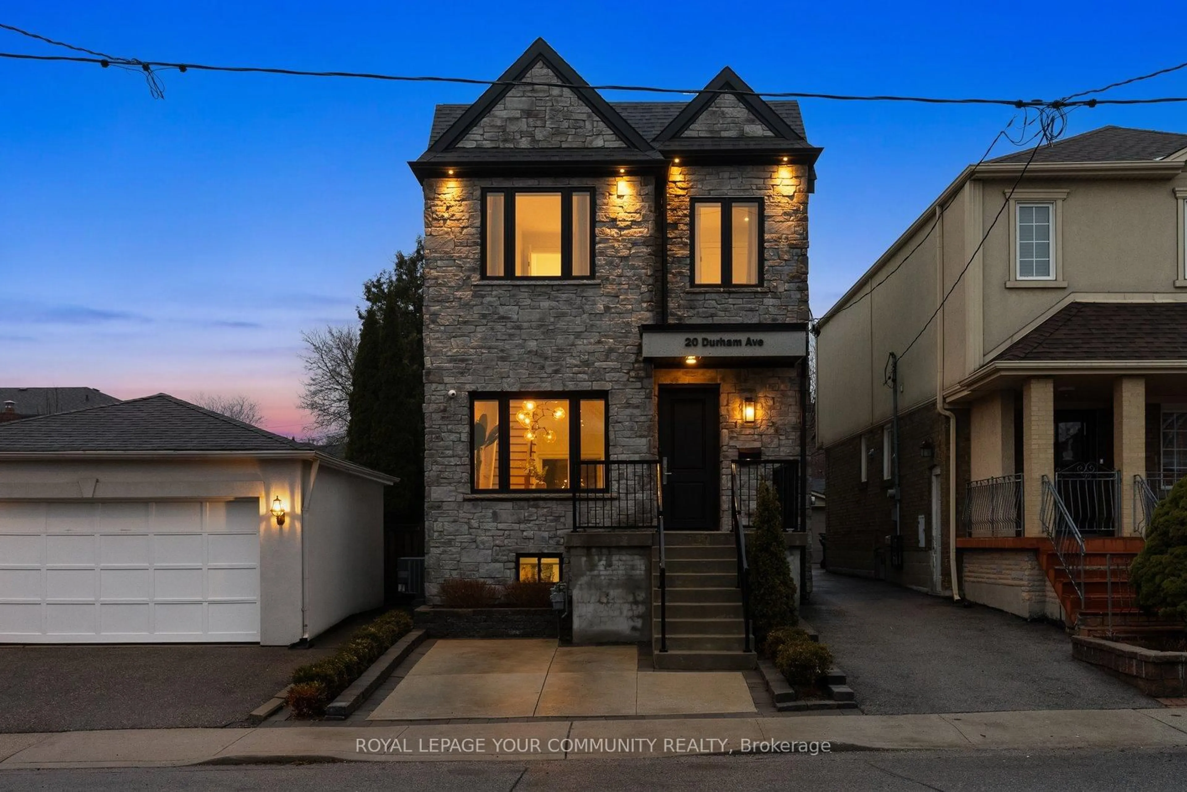
20 Durham Ave, Toronto, Ontario M6C 1N9
Contact us about this property
Highlights
Estimated ValueThis is the price Wahi expects this property to sell for.
The calculation is powered by our Instant Home Value Estimate, which uses current market and property price trends to estimate your home’s value with a 90% accuracy rate.Not available
Price/Sqft$944/sqft
Est. Mortgage$9,014/mo
Tax Amount (2024)$8,898/yr
Days On Market2 days
Description
This meticulously designed and expertly crafted home offers the perfect blend of style, luxury, comfort and functionality! Custom-Built in 2018, every detail has been carefully considered, from the interlock drive, spacious, open-concept layout, high-end finishes throughout to the rear deck & patio for outdoor enjoyment as well. It features 10ft ceilings on the main floor and a spacious open-concept layout with expansive windows that flood the home with natural light. The heart of the home includes a chef-inspired kitchen with a 13ft waterfall island, Caesarstone counters, custom cabinetry & shelving, top of the line JennAir appliances such as 36in 6-burner gas stove, oven & built-in fridge. There is even a rough-in for garbage disposal. This outstanding central space seamlessly flows into the dining area adorned with "Smart"-enabled blinds and living area adding charm with a linear gas fireplace. This being ideal for both everyday living and entertaining. Up the gorgeous staircase, and into the airy primary bedroom, it's lavish ensuite bathroom features marble counters and a rough-in for a 2nd sink! The finished basement provides even more space for relaxation or recreation. Another great detail is the waterproofing all around the home! Located in a highly sought-after, vibrant neighborhood and just steps from the park ... This home combines modern elegance with unbeatable convenience to everything! DO NOT MISS the opportunity to make this dream home yours! (Note-Detached Garage is not currently accessible for parking and easily converted back)
Property Details
Interior
Features
Upper Floor
Primary
5.22 x 3.99hardwood floor / 4 Pc Ensuite / Window Flr to Ceil
2nd Br
3.12 x 2.49hardwood floor / Pot Lights / Large Window
3rd Br
4.17 x 2.49hardwood floor / Pot Lights / Double Closet
4th Br
4.89 x 3.46hardwood floor / Pot Lights / 3 Pc Ensuite
Exterior
Features
Parking
Garage spaces 1
Garage type Detached
Other parking spaces 1
Total parking spaces 2
Property History
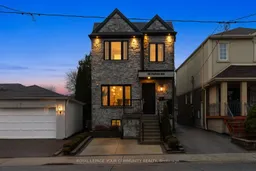 37
37Get up to 1% cashback when you buy your dream home with Wahi Cashback

A new way to buy a home that puts cash back in your pocket.
- Our in-house Realtors do more deals and bring that negotiating power into your corner
- We leverage technology to get you more insights, move faster and simplify the process
- Our digital business model means we pass the savings onto you, with up to 1% cashback on the purchase of your home
