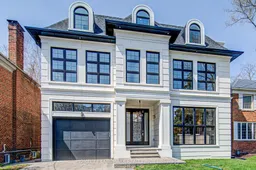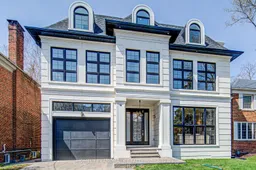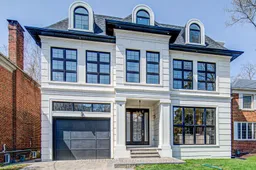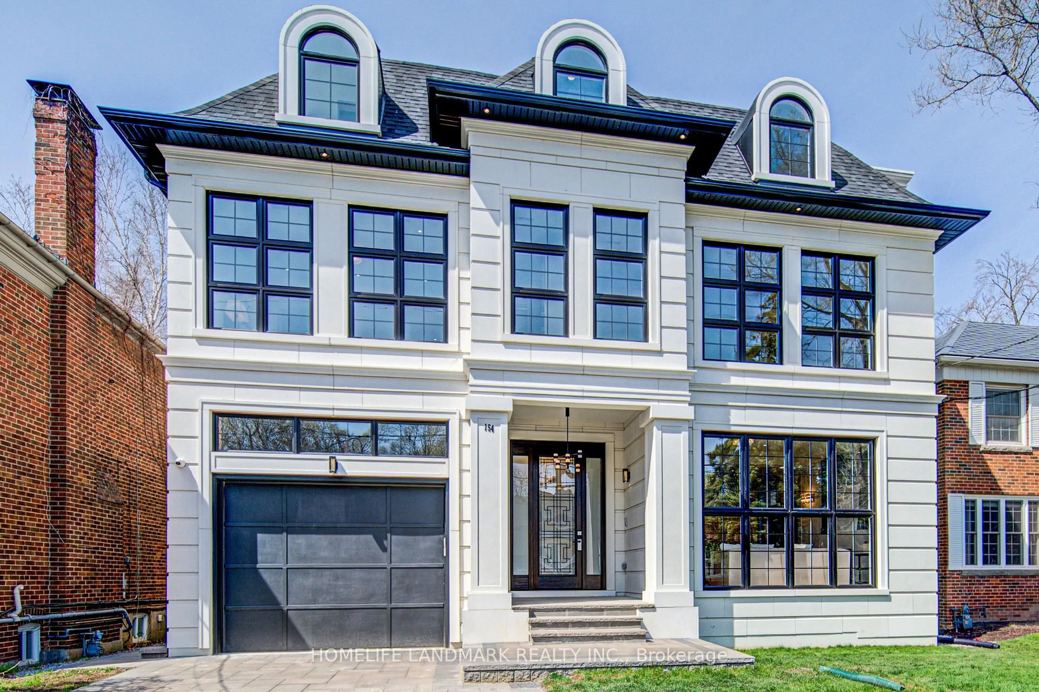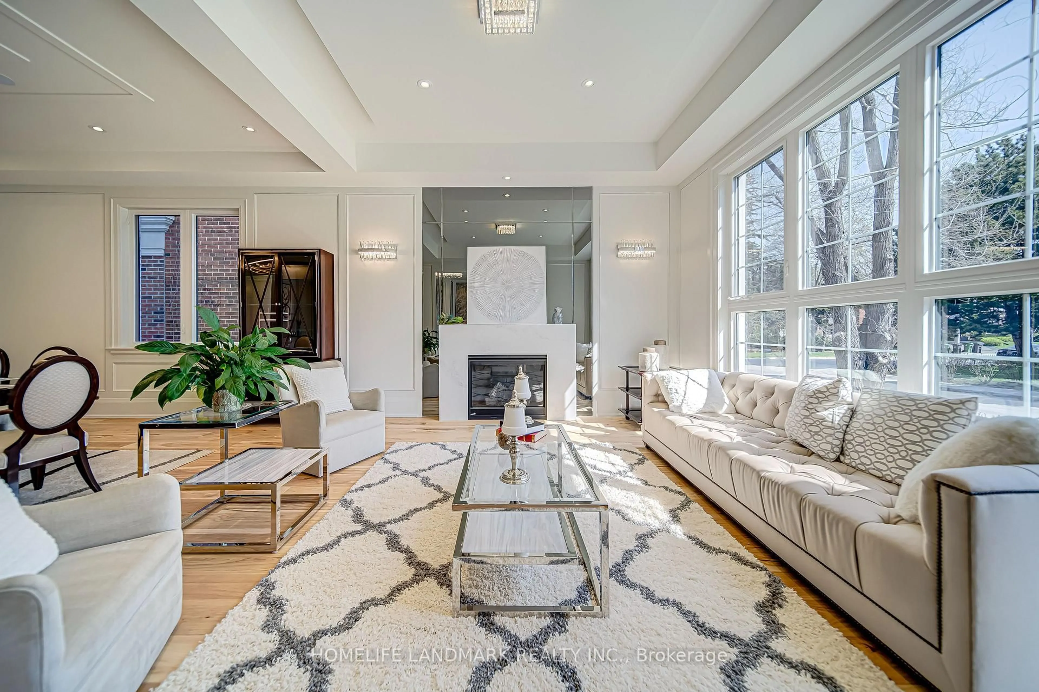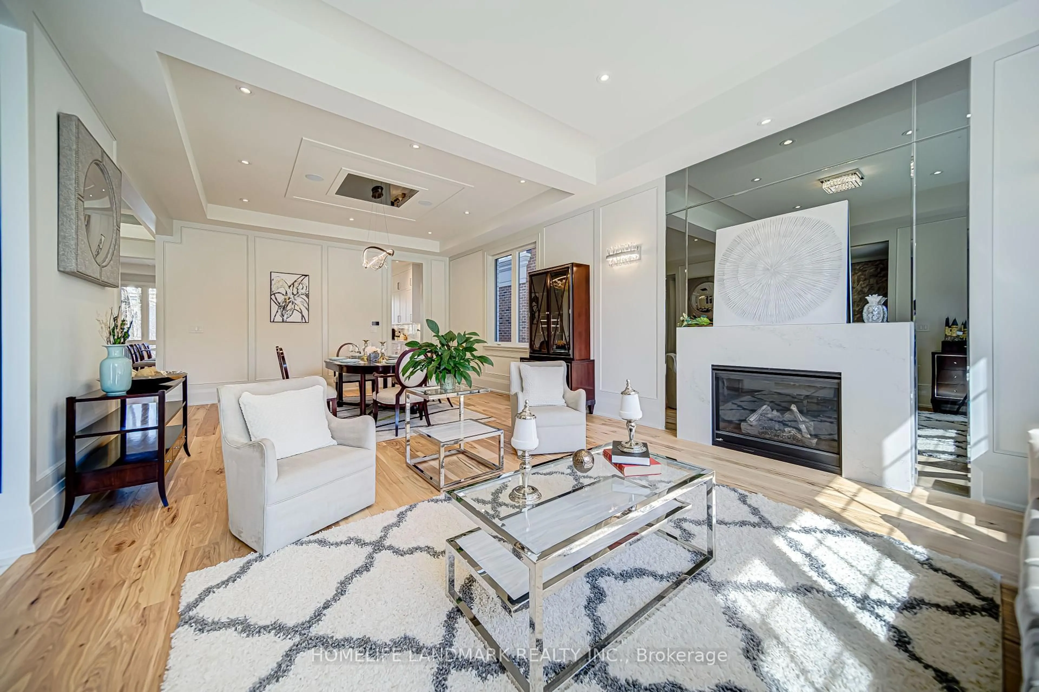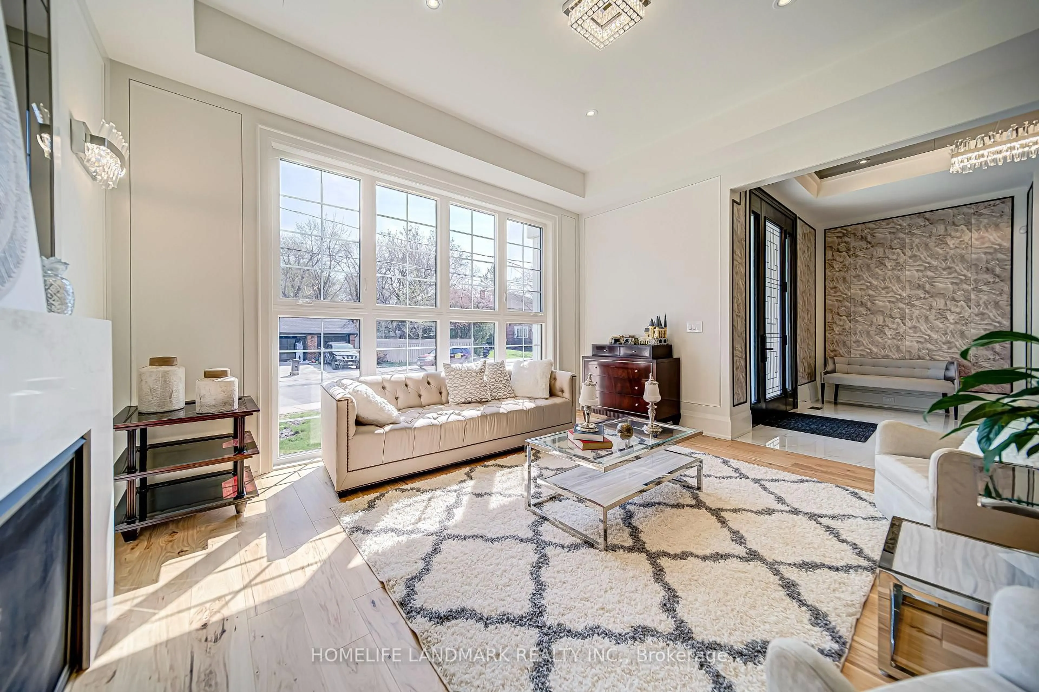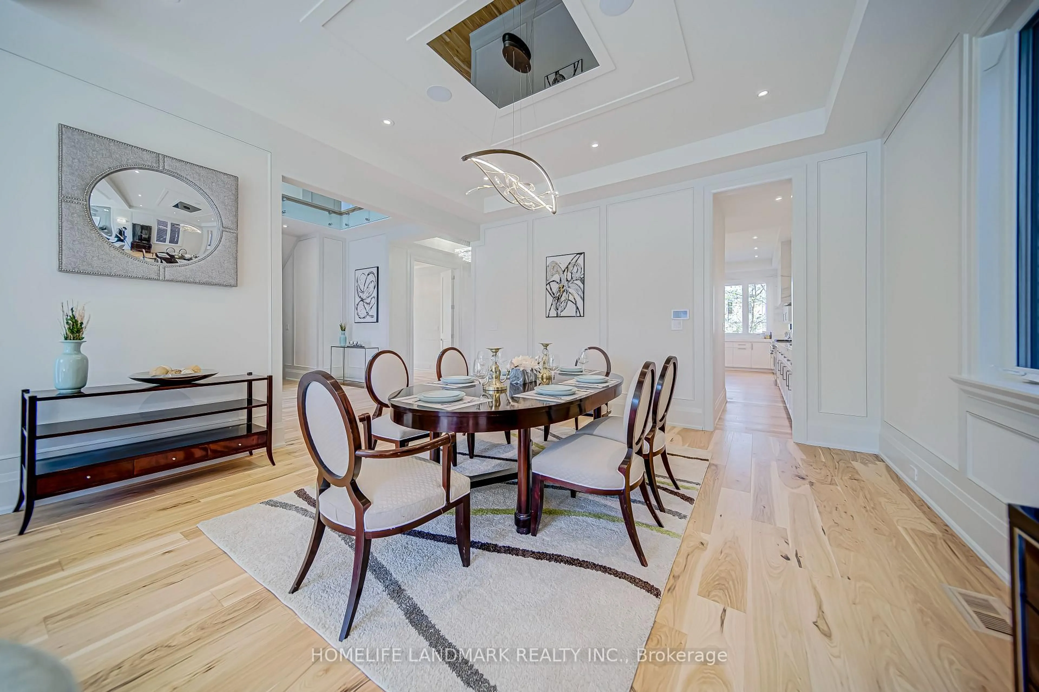154 Glen Cedar Rd, Toronto, Ontario M6C 3G5
Contact us about this property
Highlights
Estimated valueThis is the price Wahi expects this property to sell for.
The calculation is powered by our Instant Home Value Estimate, which uses current market and property price trends to estimate your home’s value with a 90% accuracy rate.Not available
Price/Sqft$1,451/sqft
Monthly cost
Open Calculator

Curious about what homes are selling for in this area?
Get a report on comparable homes with helpful insights and trends.
+9
Properties sold*
$1.8M
Median sold price*
*Based on last 30 days
Description
LA To Be Present For All Showings. Attach Sch B And 801 To Offers. Pls 6 hrs Notice For Showings. Min 5% Deposit Req. Thanks for Interest and Showing!
Property Details
Interior
Features
2nd Floor
Br
12.8 x 6.4Electric Fireplace / W/I Closet / 6 Pc Ensuite
Exterior
Features
Parking
Garage spaces 2
Garage type Built-In
Other parking spaces 4
Total parking spaces 6
Property History
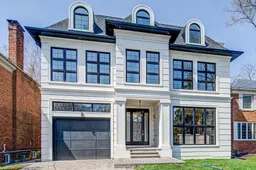 36
36