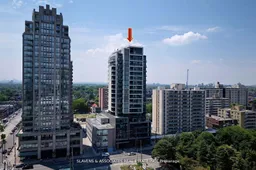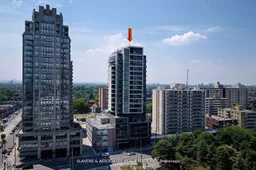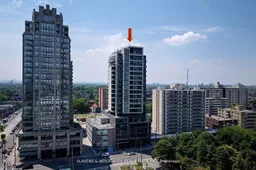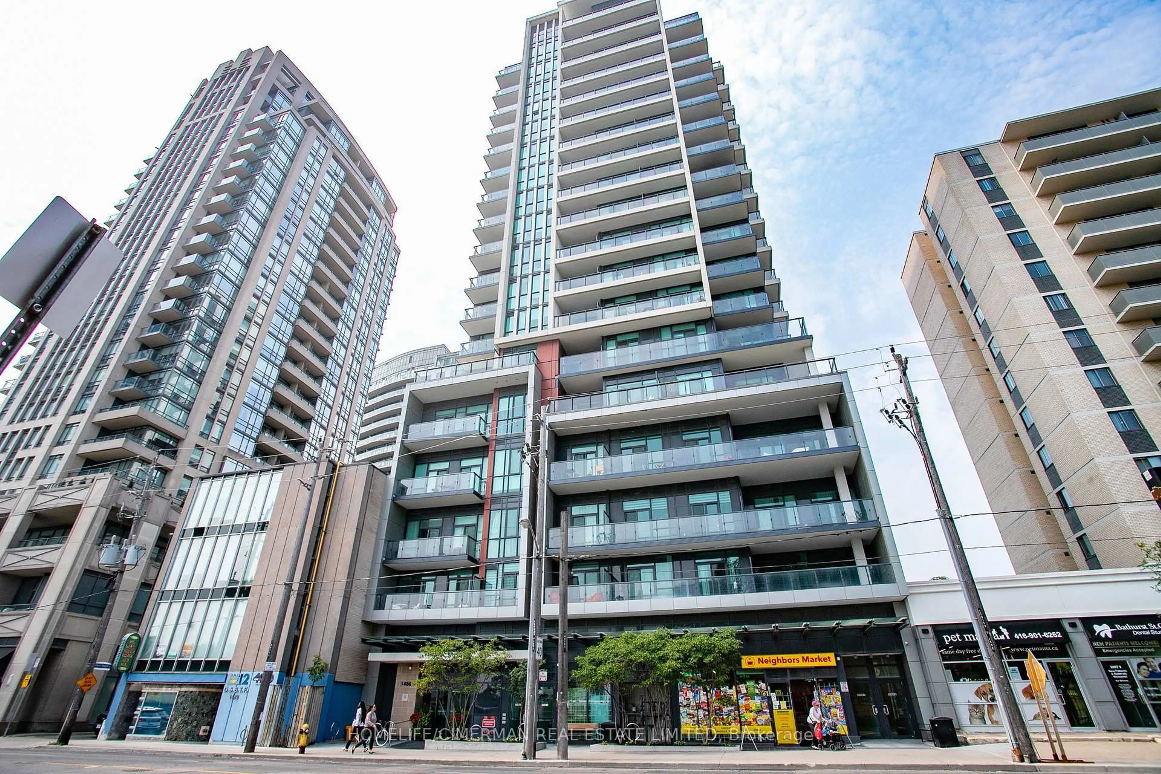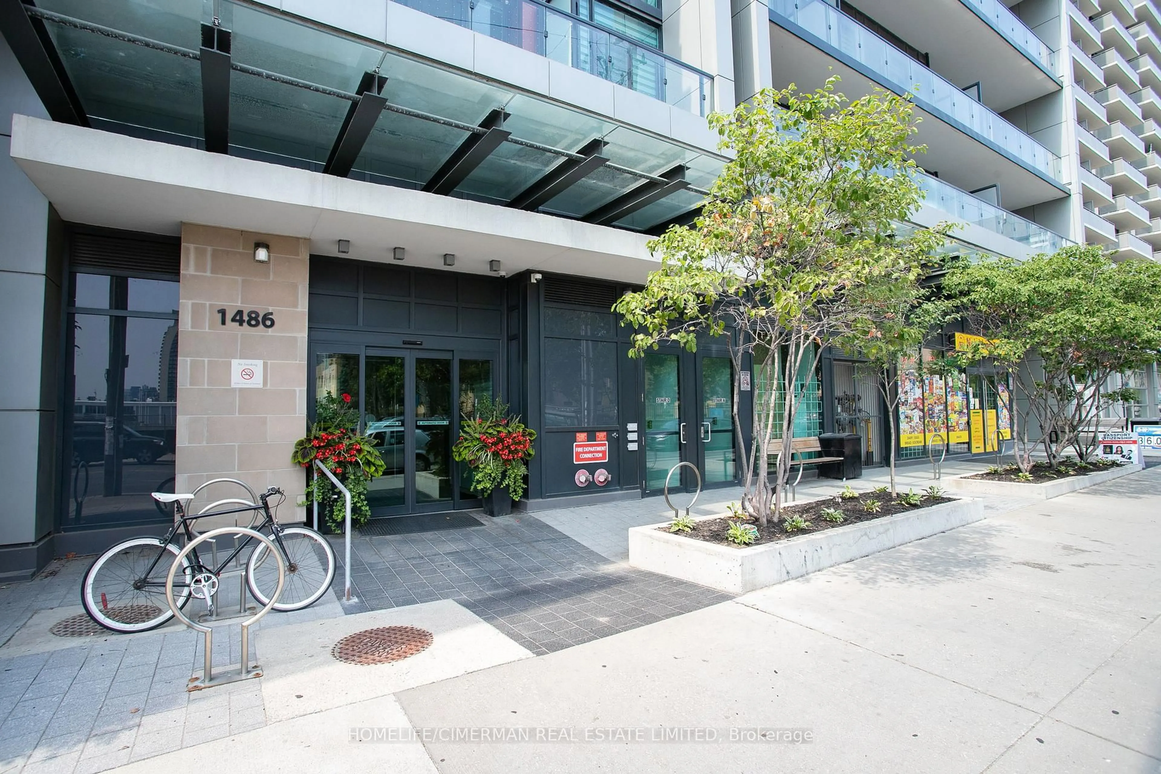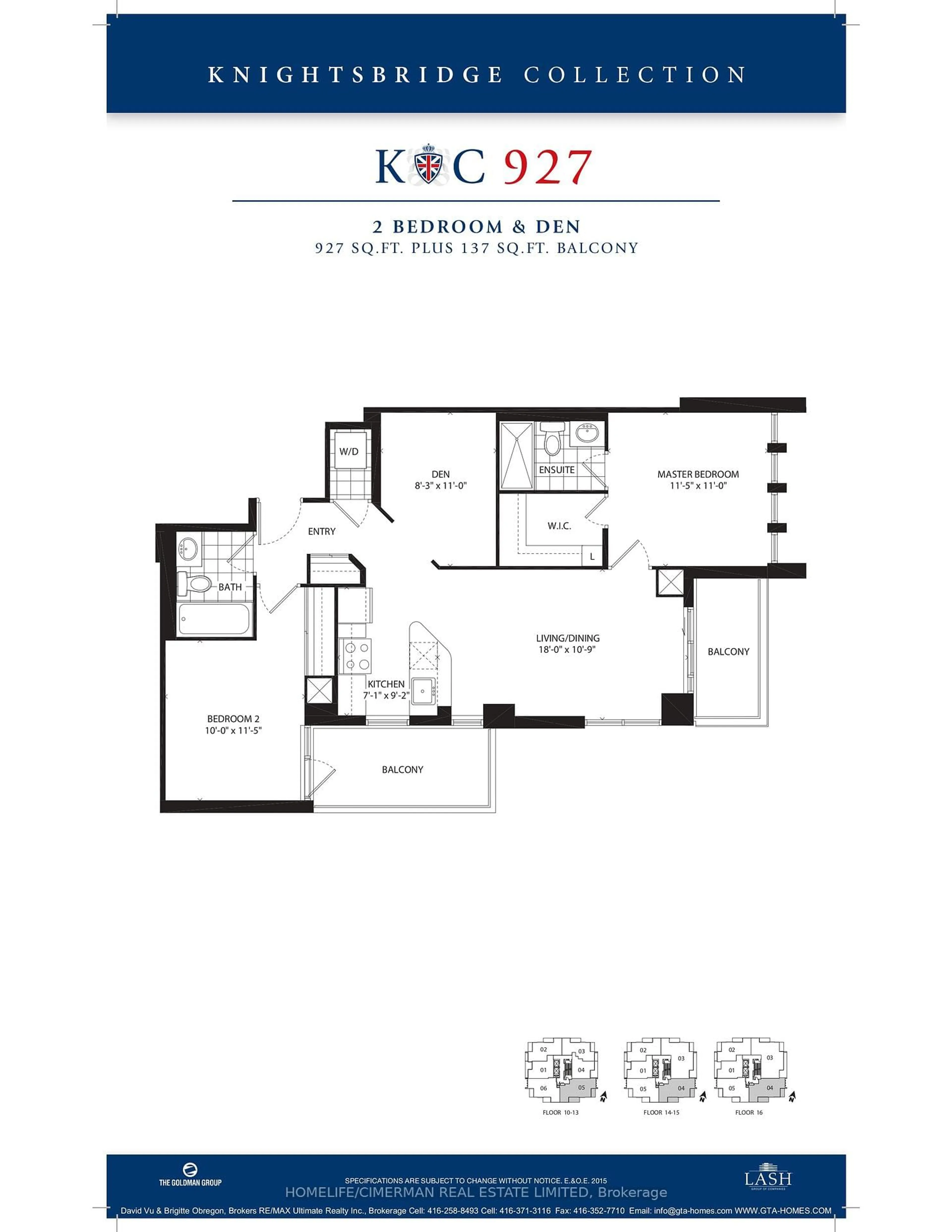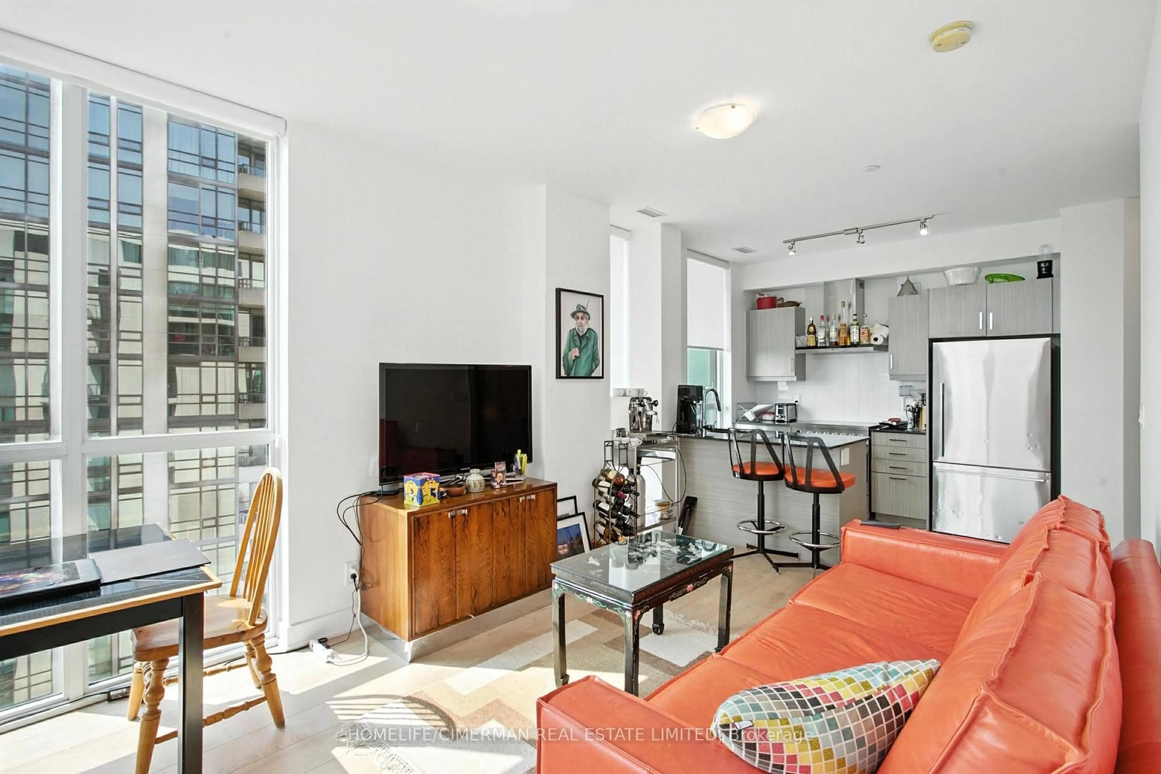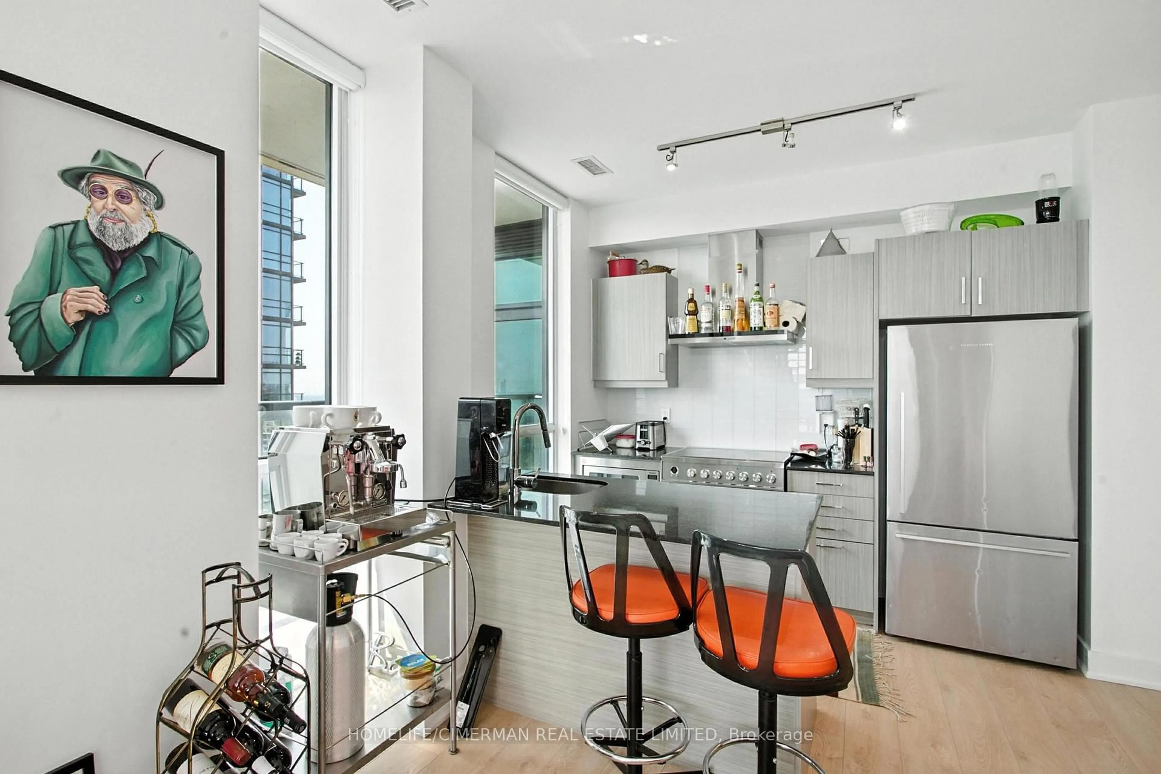1486 Bathurst St #1604, Toronto, Ontario M5P 3G9
Contact us about this property
Highlights
Estimated valueThis is the price Wahi expects this property to sell for.
The calculation is powered by our Instant Home Value Estimate, which uses current market and property price trends to estimate your home’s value with a 90% accuracy rate.Not available
Price/Sqft$792/sqft
Monthly cost
Open Calculator

Curious about what homes are selling for in this area?
Get a report on comparable homes with helpful insights and trends.
+6
Properties sold*
$668K
Median sold price*
*Based on last 30 days
Description
Beautiful, Bright and Spacious Corner Unit, 927 square foot modern condo in one of the most desirable Toronto neighborhoods. Featuring 2 nice sized bedrooms, primary bedroom with walk in closet and ensuite washroom, a 2nd full washroom, a den which could be used as a bedroom, office, nursery or whatever you would like. Additionally, there is NO carpet, 2 separate balconies, quality window coverings, parking, locker and so MUCH MORE! This building is walking distance to St Clair west subway, St Clair shops and restaurants, the Wychwood Barns, bakeries, bike trails and so much more. New floors, a great split plan layout, kitchen island, loads of natural light with floor to ceiling windows make this a wonderful place to call home. Building amenities include, exercise room, terrace, party room, bbq's ++.
Property Details
Interior
Features
Flat Floor
Living
5.49 x 3.32Laminate / W/O To Balcony / Combined W/Dining
Dining
0.0 x 0.0Combined W/Living / Window Flr to Ceil / Laminate
Kitchen
2.8 x 2.16Open Concept / Laminate / Window Flr to Ceil
Primary
3.5 x 3.35W/I Closet / 3 Pc Ensuite / Window Flr to Ceil
Exterior
Features
Parking
Garage spaces 1
Garage type Underground
Other parking spaces 0
Total parking spaces 1
Condo Details
Amenities
Bike Storage, Exercise Room, Gym, Party/Meeting Room, Community BBQ
Inclusions
Property History
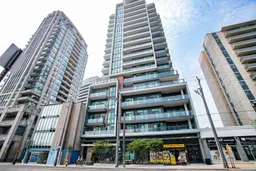 26
26