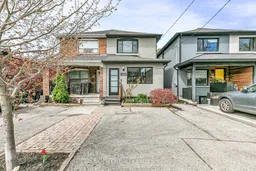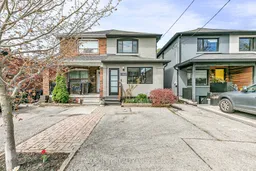Welcome to this warm and inviting 3-bedroom semi in the heart of Humewood- where the charm of a tight-knit community meets the convenience of city living. With an open-concept main floor, this home is designed for both everyday living and effortless entertaining. The kitchen overlooks the backyard and opens directly to it, making it easy to host summer BBQs while keeping an eye on the kids. The large, tree-covered yard feels like a private oasis perfect for relaxing, gardening, or even future expansion. Upstairs, you'll find three well-proportioned bedrooms and a beautifully renovated bathroom. The finished basement adds even more flexibility, offering a spacious recreation room, a full bathroom, and a separate walkout ideal for an in-law suite, home office, or guest space. Thoughtful details include an enclosed front porch with a mail and parcel drop, legal front pad parking, and cold storage in the basement. This home is truly move-in ready. Beyond the house, you'll fall in love with the neighbourhood. Humewood is known for its vibrant, community-oriented spirit block WhatsApp groups, friendly neighbours, and local events foster a true sense of belonging. You're a short walk to Humewood School with French immersion, and steps from beautiful parks and green spaces including Graham Park, Cedarvale Ravine, and Wychwood Park. Enjoy nearby St. Clair West's boutique shops and some of the city's best restaurants. With quick TTC access and just a 15-minute drive to downtown, this is city living with a small-town heart. In addition to the legal front pad parking, there is a mutual drive space shared with the neighbour that is perfect additional overnight parking for guests and visitors.
Inclusions: Fridge, Stove, Dishwasher, Microwave, Washer and Dryer, Electrical Light Fixtures, Window Coverings, built in cupboard in the dining area, basement freezer and kids playground in the backyard ( optional )





