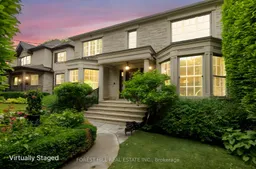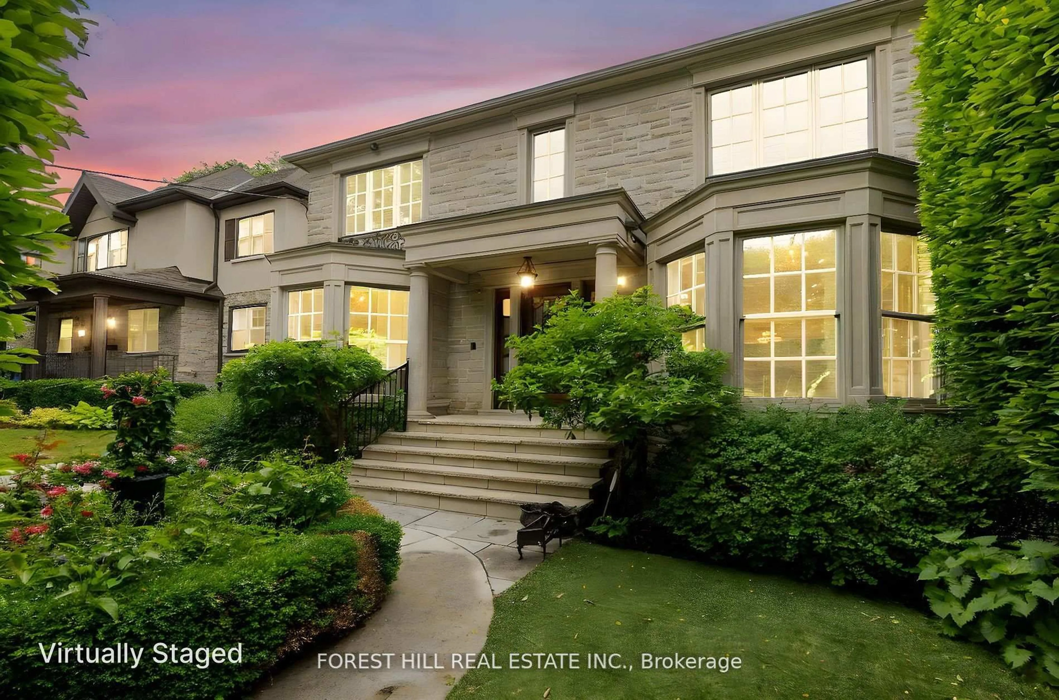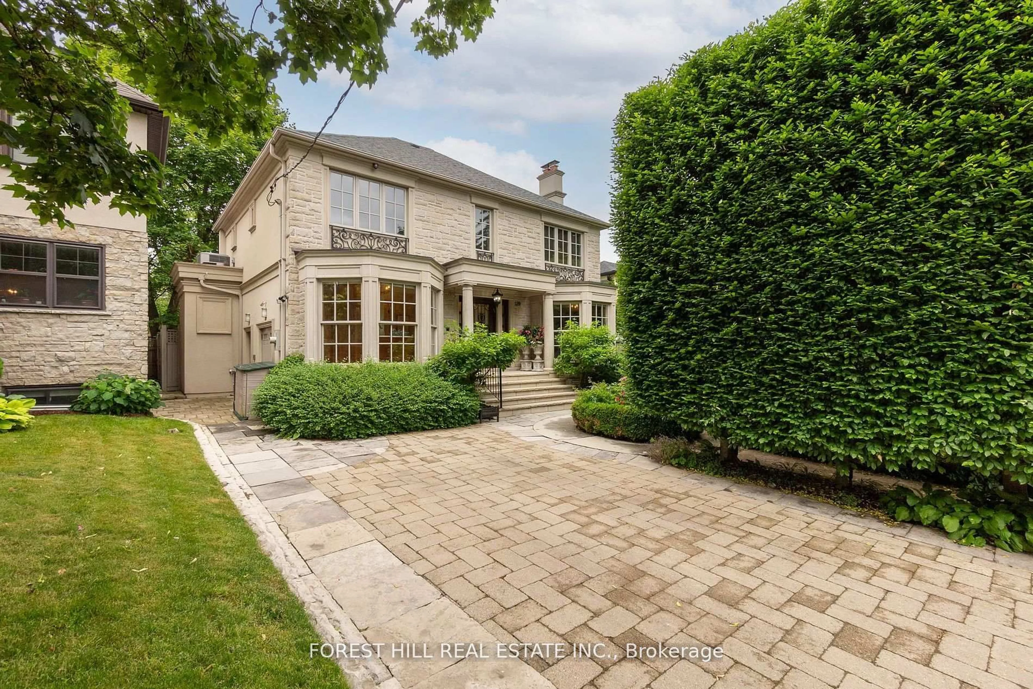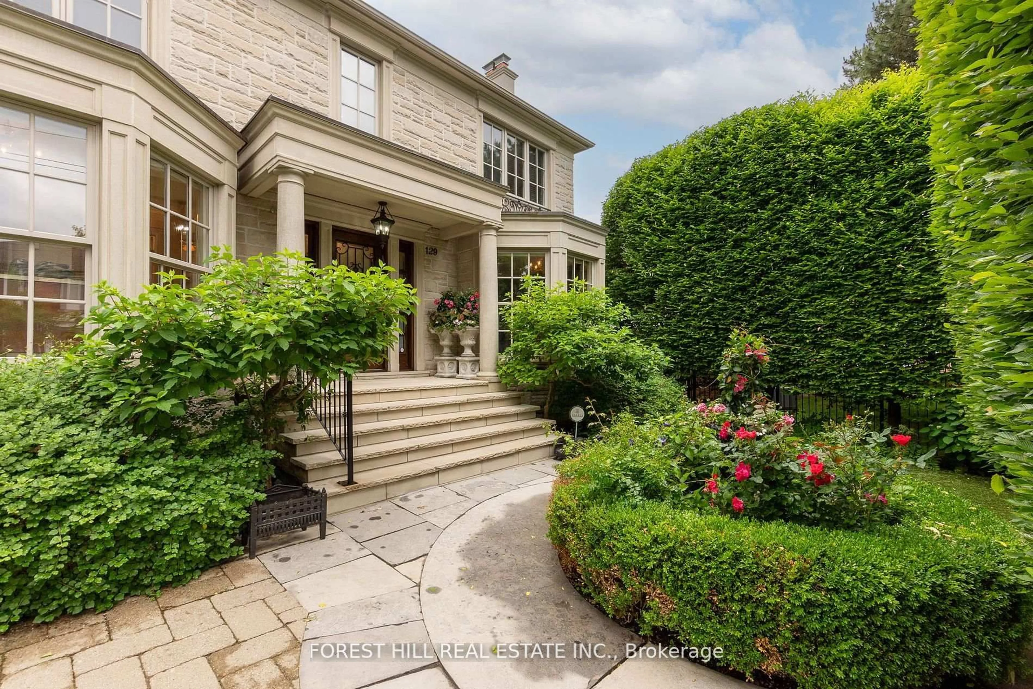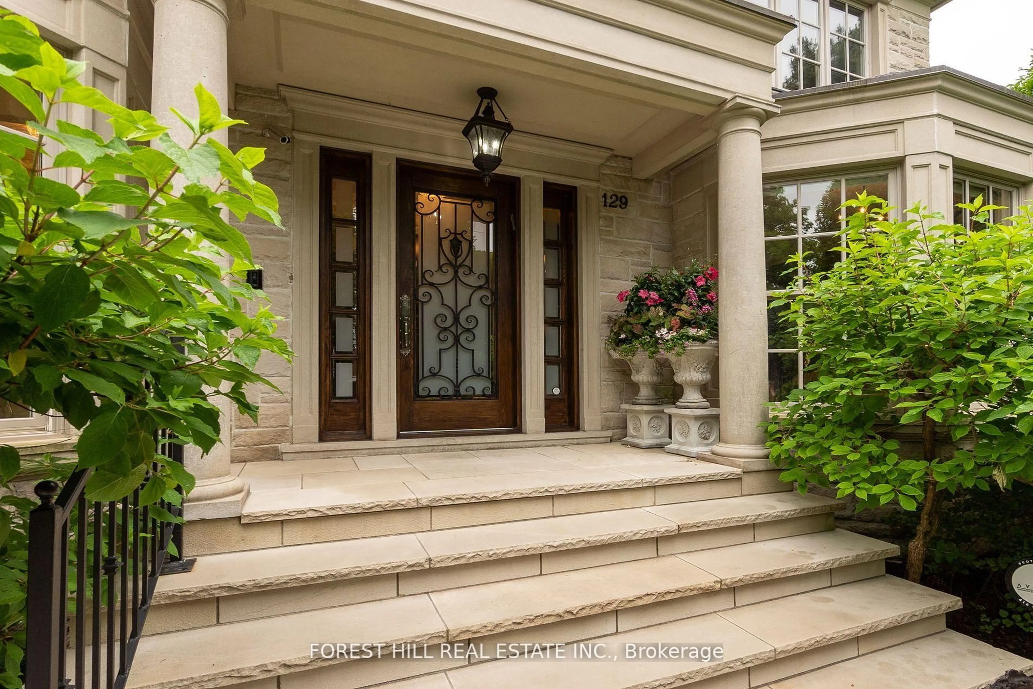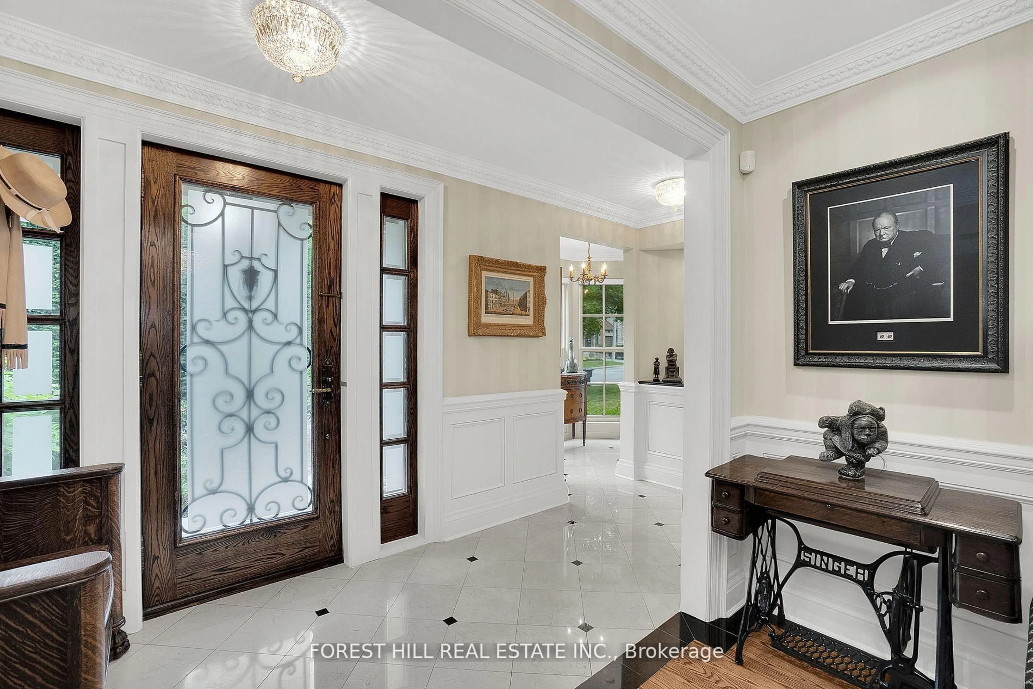129 Ava Rd, Toronto, Ontario M6C 1W2
Contact us about this property
Highlights
Estimated valueThis is the price Wahi expects this property to sell for.
The calculation is powered by our Instant Home Value Estimate, which uses current market and property price trends to estimate your home’s value with a 90% accuracy rate.Not available
Price/Sqft$1,143/sqft
Monthly cost
Open Calculator

Curious about what homes are selling for in this area?
Get a report on comparable homes with helpful insights and trends.
+4
Properties sold*
$1.4M
Median sold price*
*Based on last 30 days
Description
Cedarvale living at its finest! Welcome to 129 Ava Road, a custom home designed by Gordon Ridgely. Nestled on a generous 45 x 118 foot lot in one of Toronto's most sought after neighbourhoods. This beautifully maintained 4-bedroom family home offers the perfect blend of space, comfort, and convenience. Step inside to find a thoughtfully laid out main floor featuring a formal living room, elegant dining room, a spacious eat-in kitchen, and a separate family room ideal for both everyday living and entertaining. Upstairs, the primary suite boasts built-in closets, a luxurious 6-piece ensuite, fireplace, balcony overlooking the pool and sitting room. The three additional bedrooms provide ample space for a growing family. The finished lower level includes a cozy rec room, additional bedroom, and a large temperature controlled wine cellar perfect for hosting or relaxing. Step outside to your own private backyard oasis with a large deck, mature trees for privacy, and a concrete pool for summer enjoyment. Additional highlights include a main floor powder room, large kitchen pantry, a convenient mudroom, steam shower in the basement bathroom, multiple fireplaces, landscaped front and rear gardens, tool shed, abundance of storage and pride of ownership throughout. Located within walking distance to top-ranked schools like Cedarvale Community School and Forest Hill Collegiate, and just minutes from the Cedarvale Ravine, local parks, shops, restaurants, TTC subway, the upcoming LRT, Allen Road, and major highways. This is a rare opportunity to own a true four-bedroom family home in a close-knit, well-connected community. Don't miss it!
Property Details
Interior
Features
Main Floor
Foyer
1.4 x 4.31Marble Floor / Closet / 2 Pc Bath
Living
6.73 x 4.04hardwood floor / Bay Window / Fireplace
Dining
3.54 x 4.01hardwood floor / Formal Rm / Combined W/Living
Kitchen
5.84 x 7.88Tile Floor / B/I Appliances / Breakfast Bar
Exterior
Features
Parking
Garage spaces -
Garage type -
Total parking spaces 4
Property History
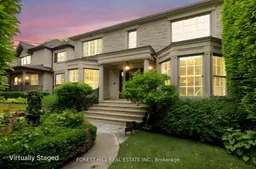 32
32