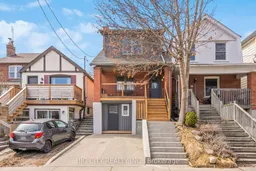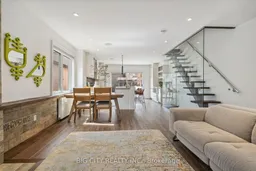Originally a 3-bedroom, 1-bath layout on the second floor, this home was converted to a spacious 2-bedroom, 2-bath. Seller is willing to convert it back to a 3-bedroom layout on the second floor, as shown in the floor plan included in the listing. Nestled between the vibrant communities of Oakwood Village and St. Clair West Village, this beautifully upgraded home with a walk-up basement apartment offers the perfect blend of modern comfort, style, and location. Just steps from St. Clair West, Roseneath Park, Corso Italia, Hillcrest and Humewood Parks, as well as shops, restaurants, and the St. Clair streetcar, it offers unmatched urban convenience. The main floor showcases contemporary elegance with an open-concept layout that seamlessly connects the living room, dining area, kitchen, and a custom bar complete with a built-in beer tap. A large glass door opens from the kitchen to the backyard, creating an effortless indoor-outdoor flow. Highlights include premium hardwood flooring, quartz countertops with a large island, custom tiles and wood panel accents, sleek pot lights, glass railings, and a cozy wood-burning fireplace.Upstairs, a floating hardwood staircase leads to two well-appointed bedrooms, including the expansive primary suite, and a second full bathroom. The versatile walk-up basement apartment includes a bedroom, spacious office and living area, a well-finished 3-piece bathroom, laminate flooring, a functional kitchen, ample custom-designed storage, a separate laundry area, and rough-ins for future flexibility.Step outside to a thoughtfully designed backyard oasis featuring a large wooden deck, new wood fencing on one side and green fencing on the other, a lush grassy area, and a multi-purpose shed-ideal for entertaining or relaxing. Additional perks include a legal front pad parking space, beautifully designed retaining walls, and a separate garbage bin enclosure offering rare convenience in this coveted urban setting.
Inclusions: SS Fridge, SS Bar Fridge, SS Dishwasher, Gas Stove, Washer and Dryer, All Electrical Fixtures,Microwave, Window Coverings, TV Bracket, custom closets in the basement and closets in the primary bedroom.





