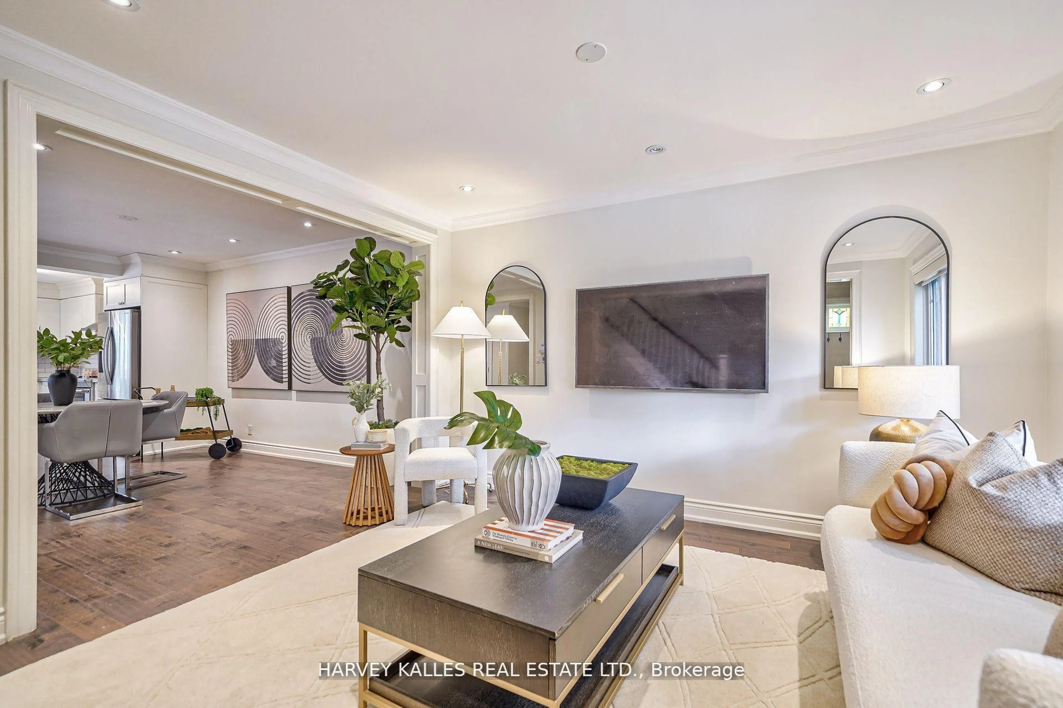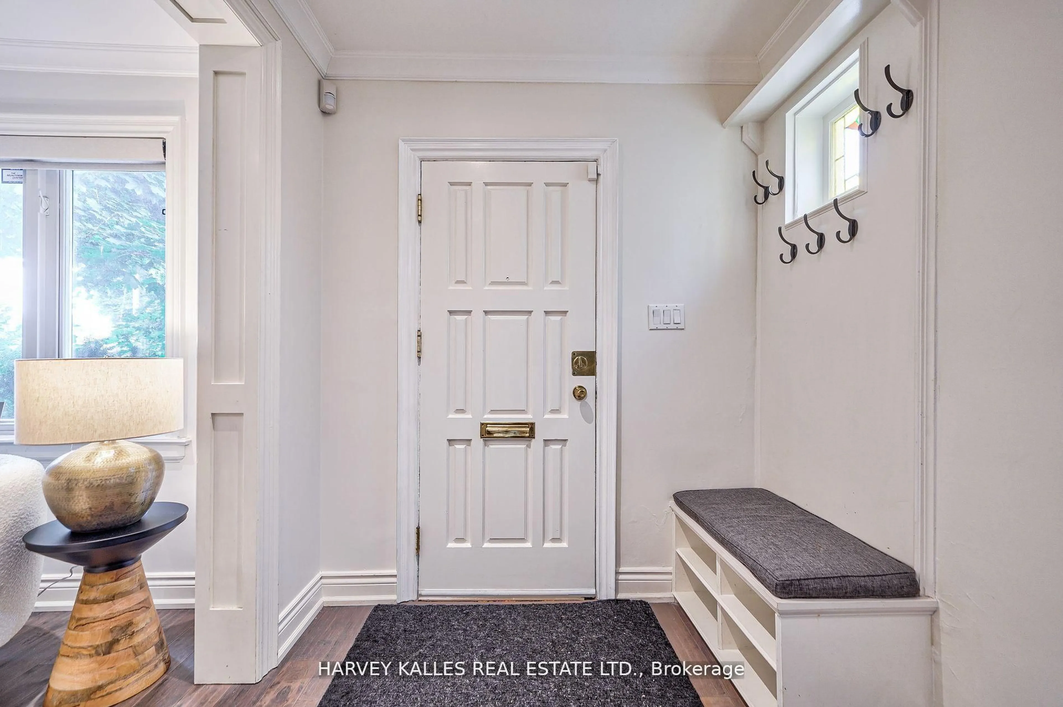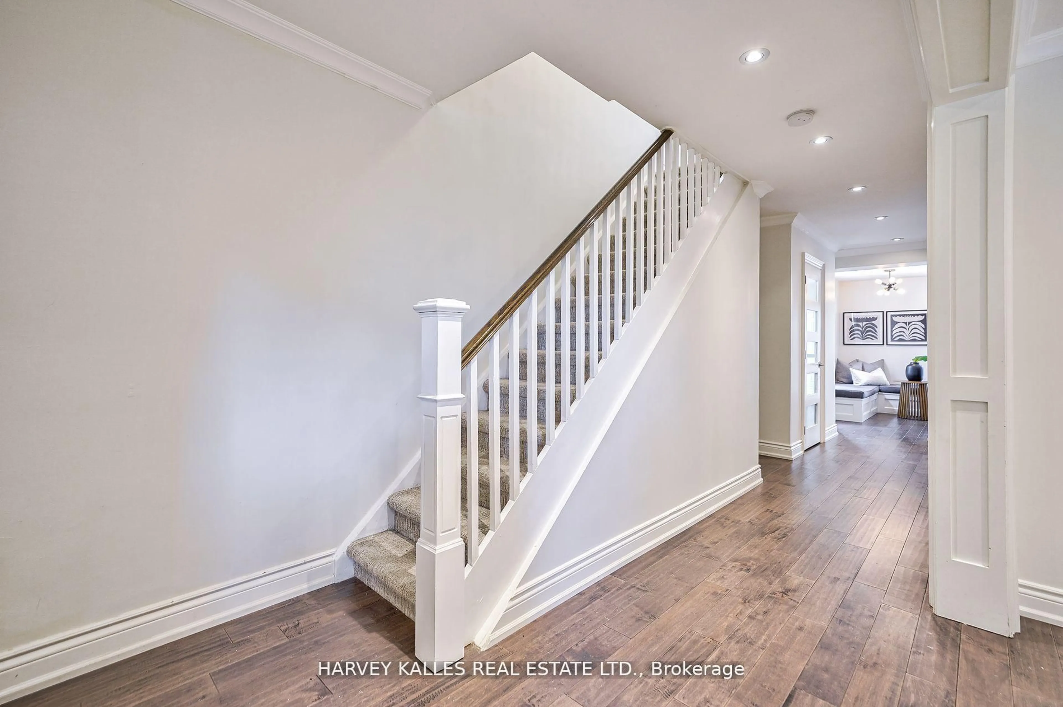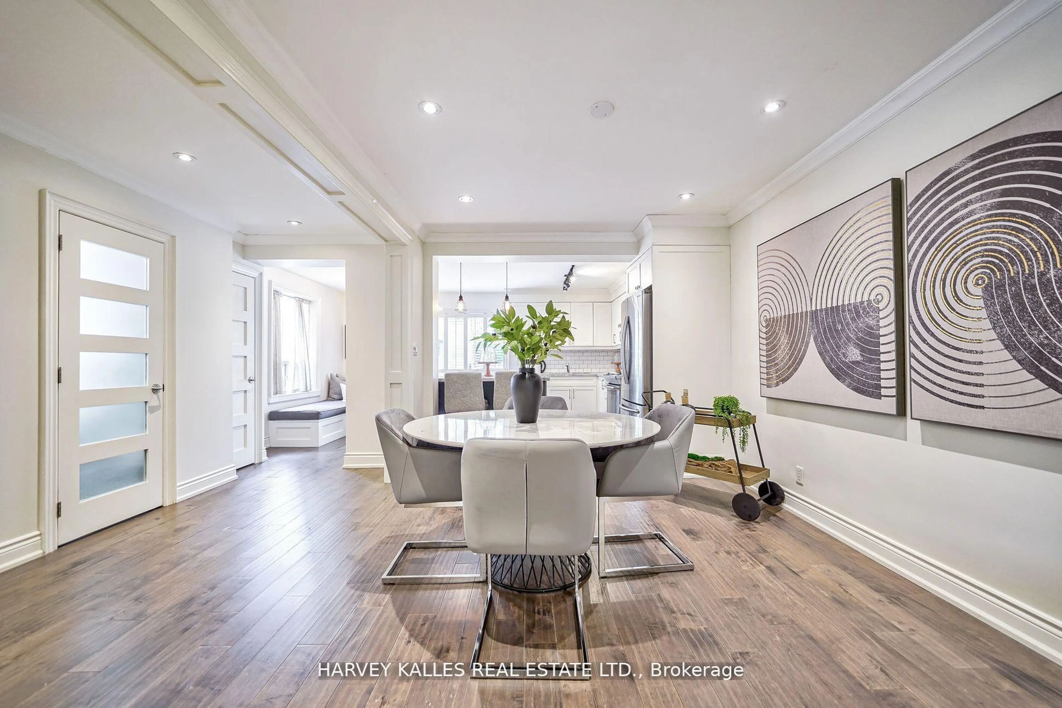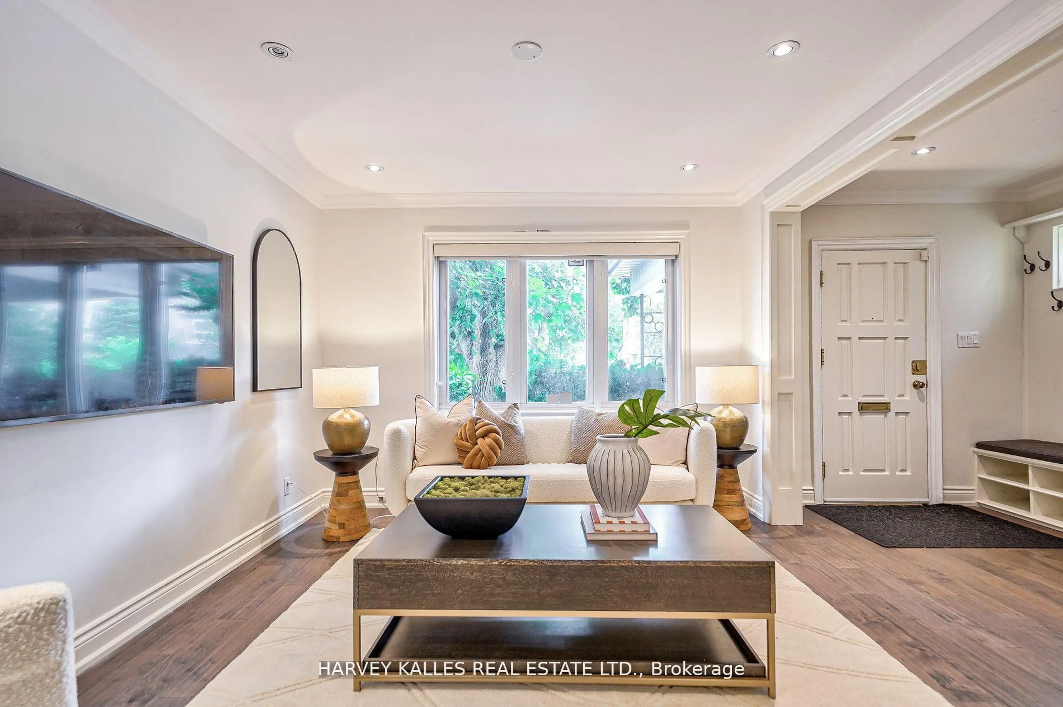106 Gloucester Grve, Toronto, Ontario M6C 2A8
Contact us about this property
Highlights
Estimated ValueThis is the price Wahi expects this property to sell for.
The calculation is powered by our Instant Home Value Estimate, which uses current market and property price trends to estimate your home’s value with a 90% accuracy rate.Not available
Price/Sqft$1,079/sqft
Est. Mortgage$7,945/mo
Tax Amount (2025)$6,862/yr
Days On Market8 days
Total Days On MarketWahi shows you the total number of days a property has been on market, including days it's been off market then re-listed, as long as it's within 30 days of being off market.31 days
Description
Welcome to 106 Gloucester Grove. Step into this beautifully maintained four-bedroom, four washroom residence, nestled on a sought-after street in midtown. This rare find boasts a large primary bedroom with an ensuite also includes a Juliet balcony overlooking the serene and lush backyard. The home has been tastefully extended and fully renovated from top to bottom, making it perfect for hosting guests. There is also a generous sized fifth bedroom in the basement with a separate entrance, perfect for an in-law/nanny suite or additional home office. Enjoy the convenience of legal front pad parking and a detached garage in the back. The location is unbeatable, with TTC/Subway/Allen Road/401 right at your doorstep, and an array of shops and restaurants on Eglinton is just a short walk away. Cedarvale Park and Ben Nobelman Park offer a nearby green escape. Ideally located near the Eglinton West subway station and the upcoming Eglinton LRT, this property offers easy access to prestigious schools such as Leo Baeck, Beth Sholom - First foundations Day Care and JR Wilcox, Families will love the proximity to JR Wilcox Public School, recently nominated for the International Baccalaureate program, and a selection of nursing school programs within walking distance. The neighbourhood is known for its very friendly atmosphere and strong sense of community. This exceptional home is a rare opportunity do not miss your chance to make it yours!
Property Details
Interior
Features
Main Floor
Kitchen
5.28 x 2.76Dining
4.6 x 3.0Living
4.3 x 3.0Foyer
3.4 x 2.34Exterior
Features
Parking
Garage spaces 1
Garage type Detached
Other parking spaces 1
Total parking spaces 2
Property History
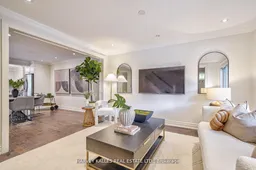 40
40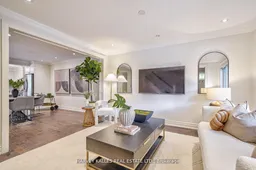
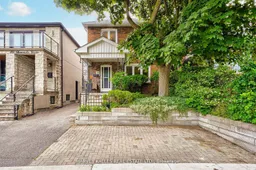
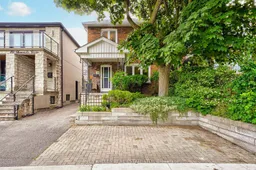
Get up to 1% cashback when you buy your dream home with Wahi Cashback

A new way to buy a home that puts cash back in your pocket.
- Our in-house Realtors do more deals and bring that negotiating power into your corner
- We leverage technology to get you more insights, move faster and simplify the process
- Our digital business model means we pass the savings onto you, with up to 1% cashback on the purchase of your home
