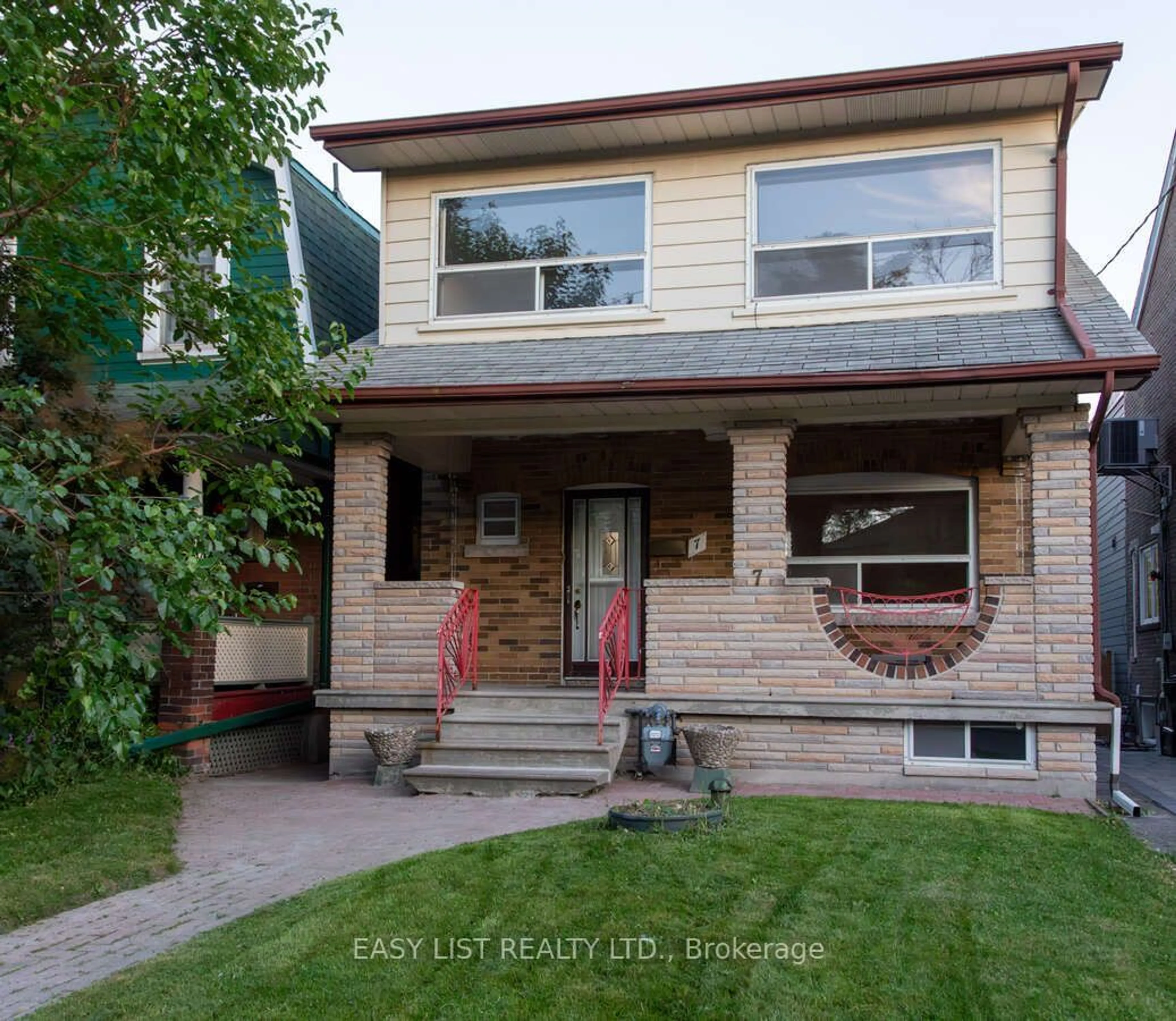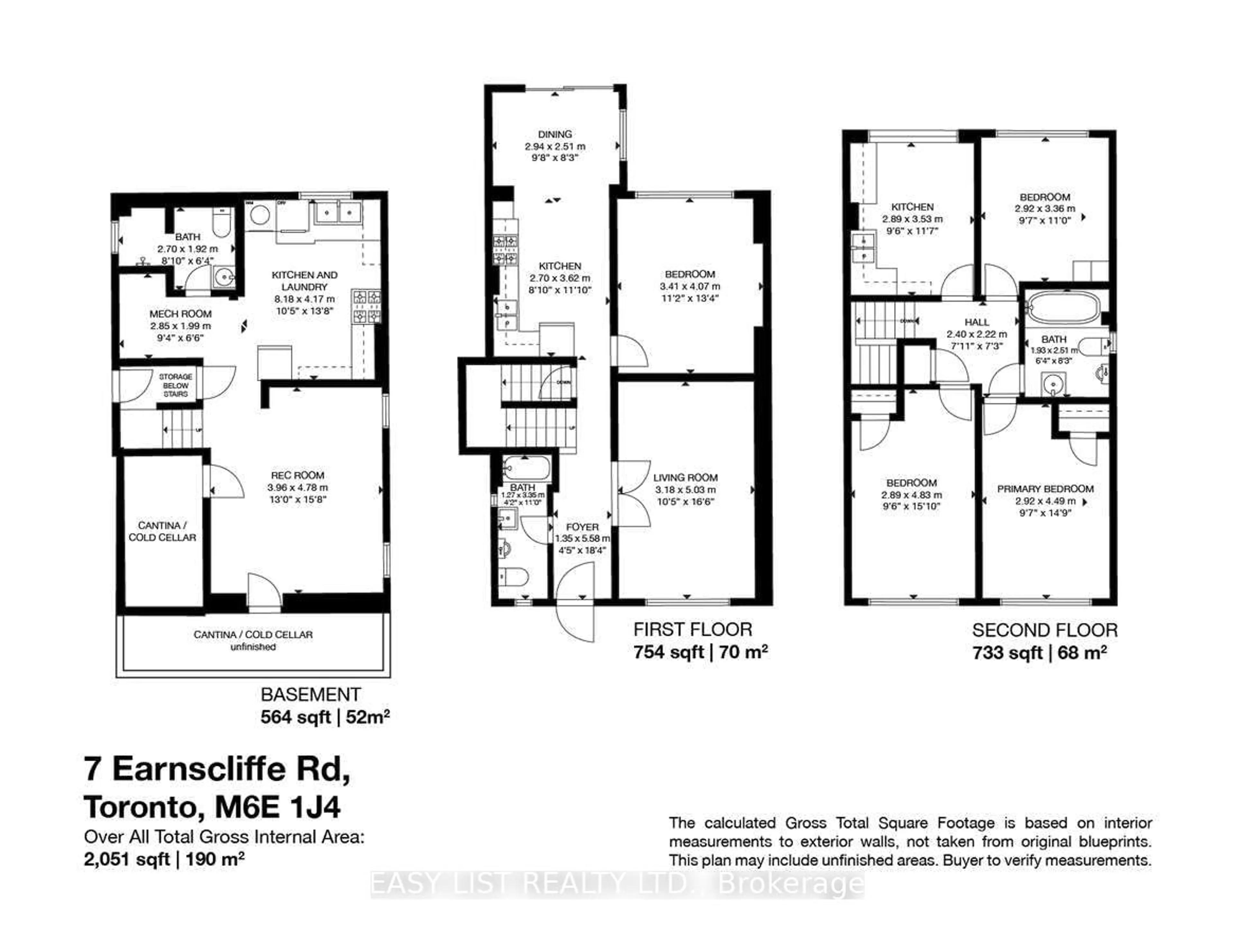7 Earnscliffe Rd, Toronto, Ontario M6E 1J4
Contact us about this property
Highlights
Estimated ValueThis is the price Wahi expects this property to sell for.
The calculation is powered by our Instant Home Value Estimate, which uses current market and property price trends to estimate your home’s value with a 90% accuracy rate.$1,483,000*
Price/Sqft$675/sqft
Days On Market22 days
Est. Mortgage$6,442/mth
Tax Amount (2024)$5,544/yr
Description
For more info on this property, please click the Brochure button below. Great Opportunity in Sought-After Oakwood Village, St. Clair West! Vacant Property: Ready for immediate occupancy. Spacious Lot: 25 x 156.81 feet with a detached 4-bedroom house. Large Garage: 4-car lane-way garage (23x35 feet, 16 ft door). Renovation Potential: Expand the existing house or convert the garage into a lane-way house. Income Potential: Ideal for multiple housing expansions. Prime Location: Walking distance to restaurants, cafes, shops, Wychwood Barns, Wallace Emerson Community Centre, parks, schools, and more. Convenient Transit: Steps from Oakwood Ave. bus stop to St. Clair streetcars and subwayUpdates: Renovated in 1974: new copper lines, electrical wires, and 100-amp breaker panel. Furnace replaced in 2014. Roof shingles replaced in 2015. Flexible Layout: Three kitchens (main floor, second floor, basement). Main floor bedroom can be converted back to a dining room. Second floor kitchen can be converted back to a bedroom or office. Partly finished basement with potential for a gym, hobby room, or media room. Extra Storage: Open concept laundry room, storage area, and two cold/wine cellars/pantries. TLC Needed: House needs some upgrading to restore its charm. Don't miss this excellent opportunity to potentially create your dream home in a prime location! As is, where is.
Upcoming Open Houses
Property Details
Interior
Features
2nd Floor
2nd Br
3.36 x 2.92Bathroom
2.51 x 1.933rd Br
4.49 x 2.924th Br
4.83 x 2.89Exterior
Features
Parking
Garage spaces 4
Garage type Detached
Other parking spaces 0
Total parking spaces 4
Property History
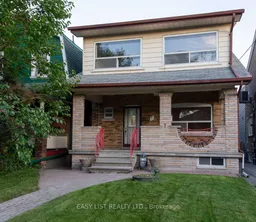 37
37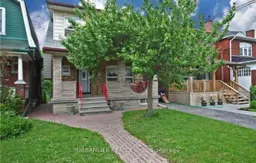 26
26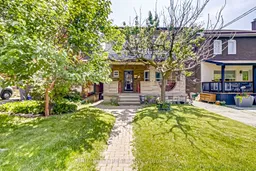 20
20Get up to 1% cashback when you buy your dream home with Wahi Cashback

A new way to buy a home that puts cash back in your pocket.
- Our in-house Realtors do more deals and bring that negotiating power into your corner
- We leverage technology to get you more insights, move faster and simplify the process
- Our digital business model means we pass the savings onto you, with up to 1% cashback on the purchase of your home
