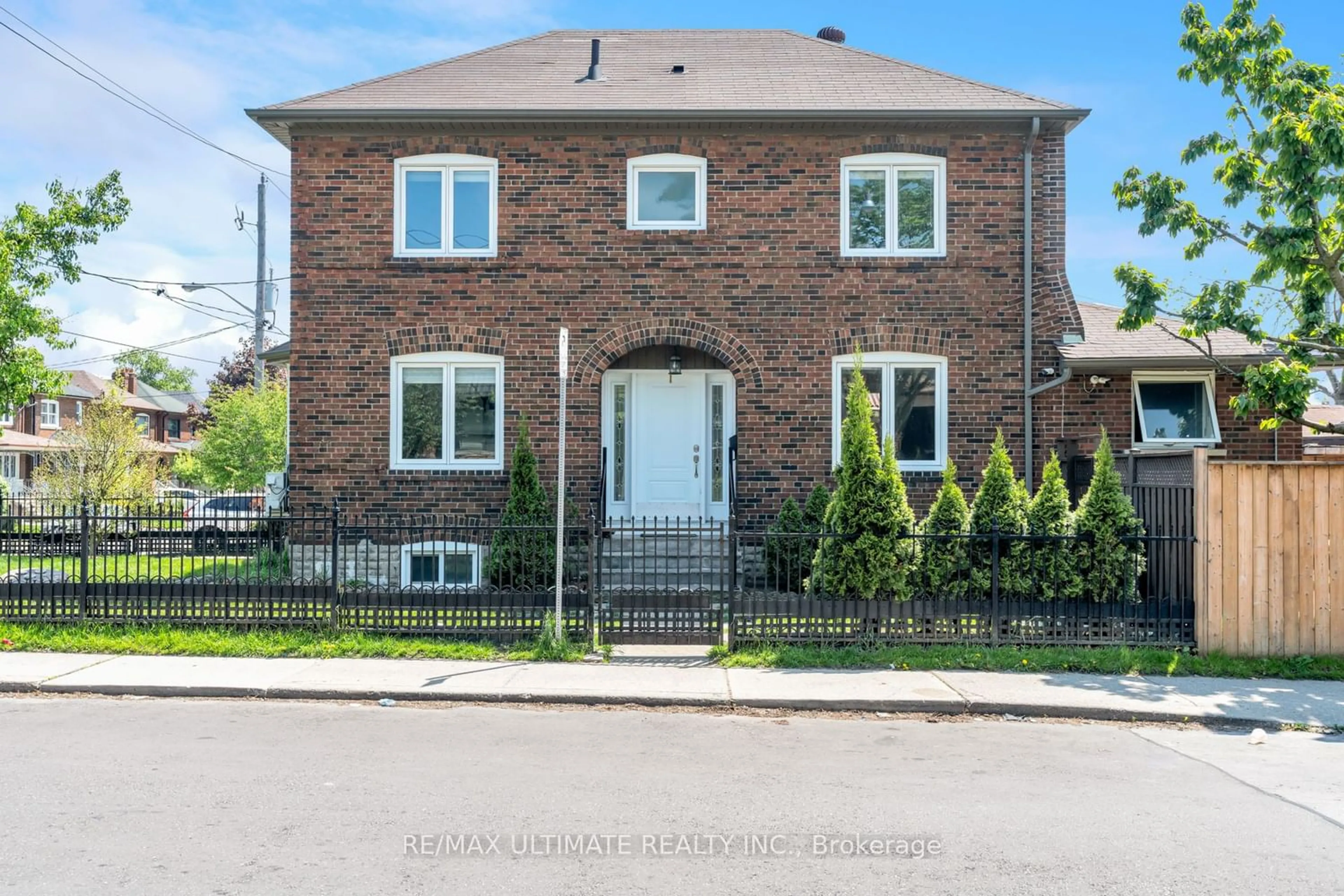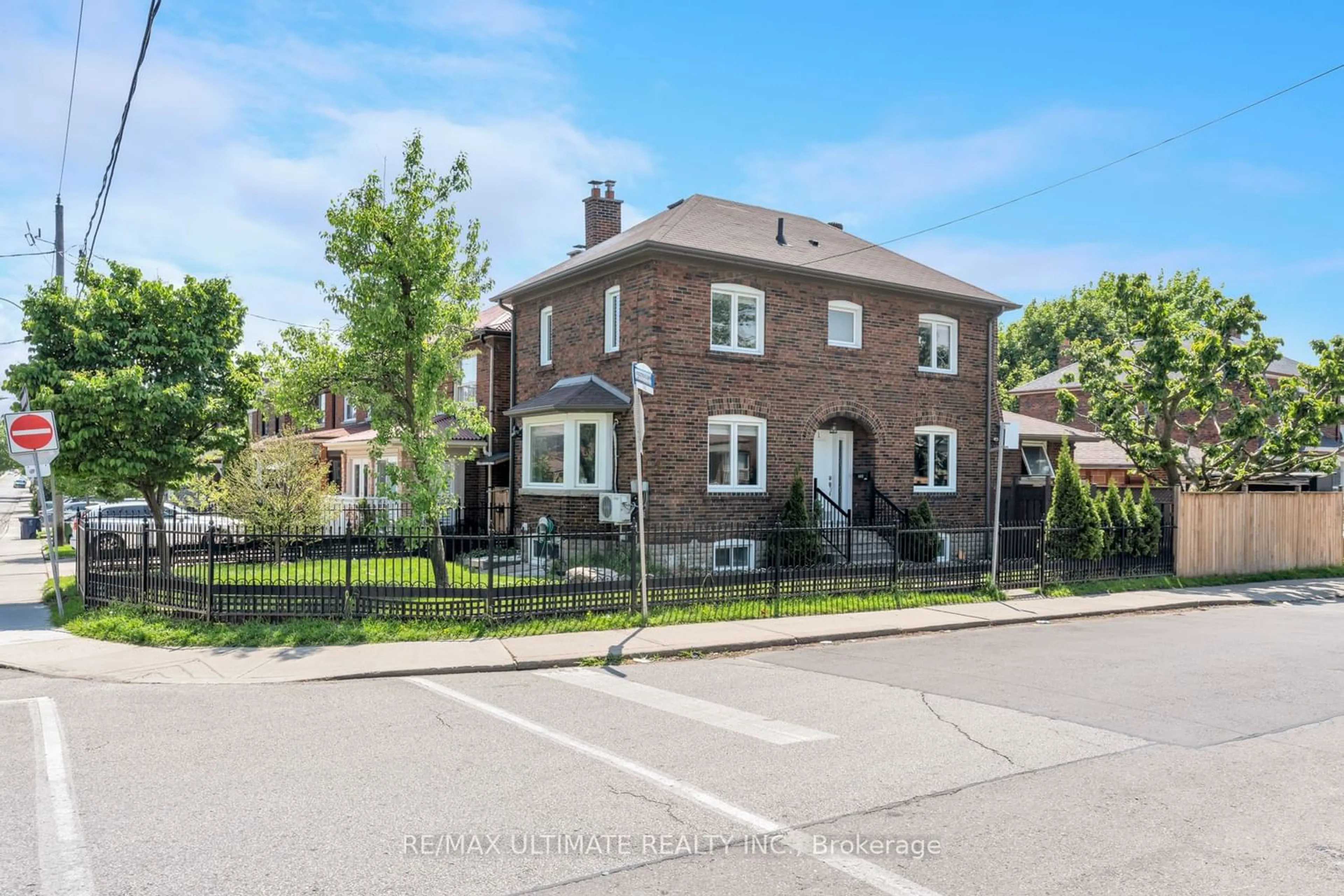290 Westmount Ave, Toronto, Ontario M6E 3N1
Contact us about this property
Highlights
Estimated ValueThis is the price Wahi expects this property to sell for.
The calculation is powered by our Instant Home Value Estimate, which uses current market and property price trends to estimate your home’s value with a 90% accuracy rate.$1,178,000*
Price/Sqft-
Days On Market67 days
Est. Mortgage$6,420/mth
Tax Amount (2023)$4,484/yr
Description
Discover this stunning modern detached home, perfect for families and investors alike. This property boasts three spacious bedrooms and three upgraded bathrooms, offering ample space and comfort. Key Features: Grand Living Room: Enjoy a bright and airy living space, ideal for relaxation and entertainment.Dining Room: A perfect setting for family meals and gatherings.Excellent Kitchen: Equipped with a quartz countertop, superb cabinetry, and stainless steel appliances, this kitchen is a chef's dream. Hardwood Flooring: Beautiful hardwood floors extend throughout the home, adding warmth and elegance.Wainscoting Panels: These classic design elements add a touch of sophistication.Finished Basement: Two Separate Entrances: Providing flexibility and convenience.Second Kitchen: Ideal for extended family living or potential rental income.Location Highlights: Vibrant St. Clair Ave. Situated in a lively area filled with coffee shops, restaurants, and boutique shops.Easy Access to TTC Transit: Ensuring convenient travel and connectivity. This property is not just a home but a lifestyle choice, combining modern amenities with a prime location. Don't miss this opportunity to own a piece of vibrant St. Clair Ave living!
Property Details
Interior
Features
Main Floor
Living
5.95 x 3.57Hardwood Floor
Bathroom
1.48 x 1.262 Pc Bath
Dining
5.74 x 3.35Hardwood Floor
Kitchen
3.05 x 4.55Hardwood Floor
Exterior
Features
Parking
Garage spaces 1
Garage type Detached
Other parking spaces 1
Total parking spaces 2
Property History
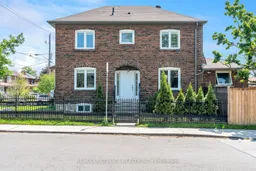 40
40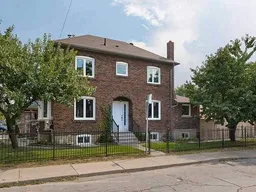 20
20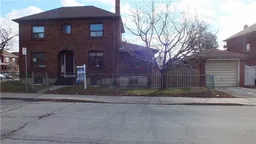 11
11Get up to 1% cashback when you buy your dream home with Wahi Cashback

A new way to buy a home that puts cash back in your pocket.
- Our in-house Realtors do more deals and bring that negotiating power into your corner
- We leverage technology to get you more insights, move faster and simplify the process
- Our digital business model means we pass the savings onto you, with up to 1% cashback on the purchase of your home
