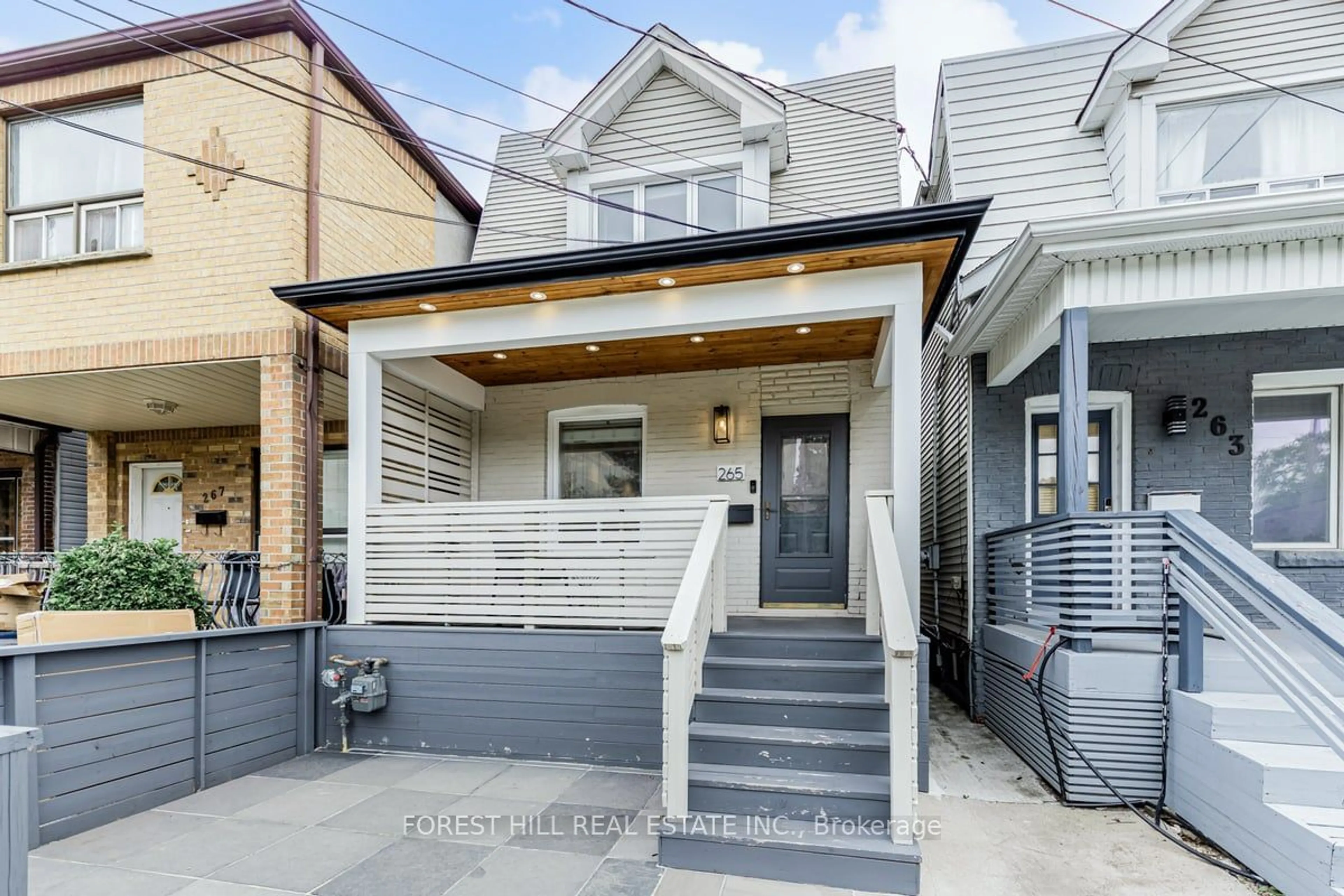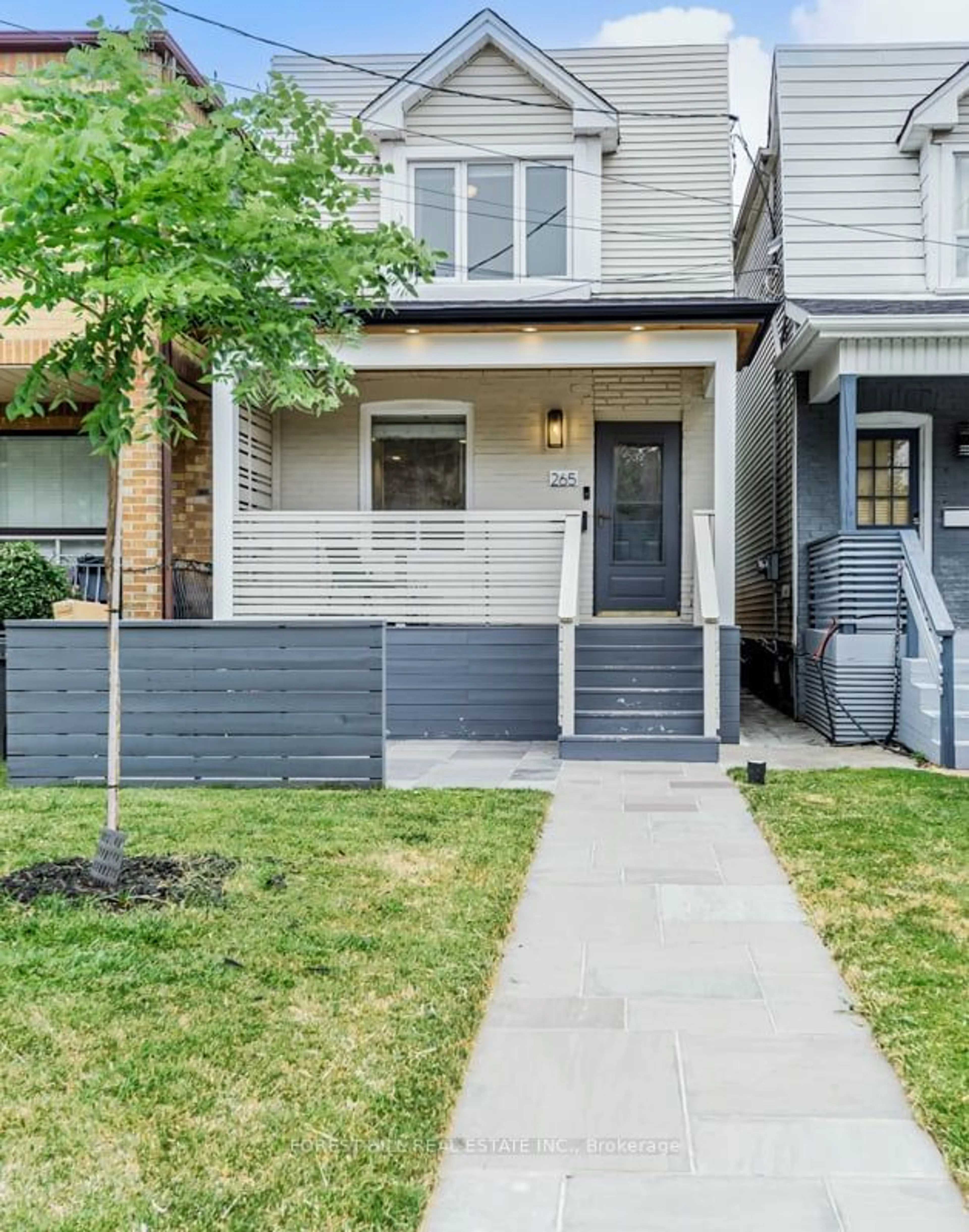265 Harvie Ave, Toronto, Ontario M6E 4L1
Contact us about this property
Highlights
Estimated ValueThis is the price Wahi expects this property to sell for.
The calculation is powered by our Instant Home Value Estimate, which uses current market and property price trends to estimate your home’s value with a 90% accuracy rate.$950,000*
Price/Sqft-
Days On Market15 days
Est. Mortgage$4,295/mth
Tax Amount (2024)$3,613/yr
Description
Welcome to this renovated, move-in ready family home in the sought-after Caledonia-Fairbank neighbourhood! 2 Storey Detached on a 18 x 128 foot lot with a large single car garage off the laneway! The open concept, sun-filled main floor is designed for both style and functionality, combining living and dining rooms in a seamless flow. The custom kitchen, features stainless steel appliances, quartz counters, ample storage space and an eat-in area perfect for culinary enthusiasts and entertainers alike. Venture downstairs to discover the fully finished lower level, a versatile space that can be customized to suit your needs. Whether you envision a cozy family room, a home office, or a guest suite, the possibilities are endless. The separate entrance offers potential for an in-law or income suite. Step outside to your private backyard featuring a large deck that's perfect for entertaining and enjoying BBQs with family and friends. Parking is a breeze with both laneway parking and a garage, providing plenty of space for your vehicle and outdoor accessories. Enjoy the best of urban living with easy walking access to public transit, top-rated schools, and parks. This home blends modern amenities with an unbeatable location, making it the perfect choice for your family's next chapter!
Property Details
Interior
Features
Main Floor
Kitchen
5.28 x 3.00Tile Floor / Stainless Steel Appl / Quartz Counter
Living
4.80 x 3.71Hardwood Floor / Pot Lights / Combined W/Dining
Dining
2.74 x 4.57Hardwood Floor / Pot Lights / Combined W/Living
Exterior
Features
Parking
Garage spaces 1
Garage type Detached
Other parking spaces 0
Total parking spaces 1
Property History
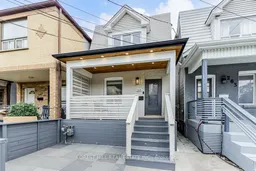 33
33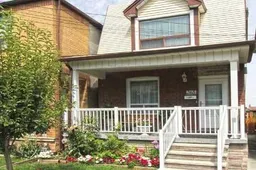 9
9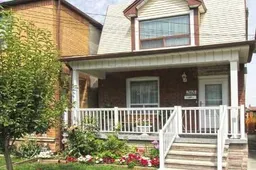 9
9Get up to 1% cashback when you buy your dream home with Wahi Cashback

A new way to buy a home that puts cash back in your pocket.
- Our in-house Realtors do more deals and bring that negotiating power into your corner
- We leverage technology to get you more insights, move faster and simplify the process
- Our digital business model means we pass the savings onto you, with up to 1% cashback on the purchase of your home
