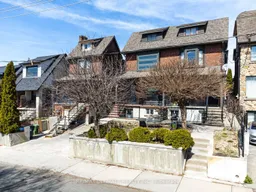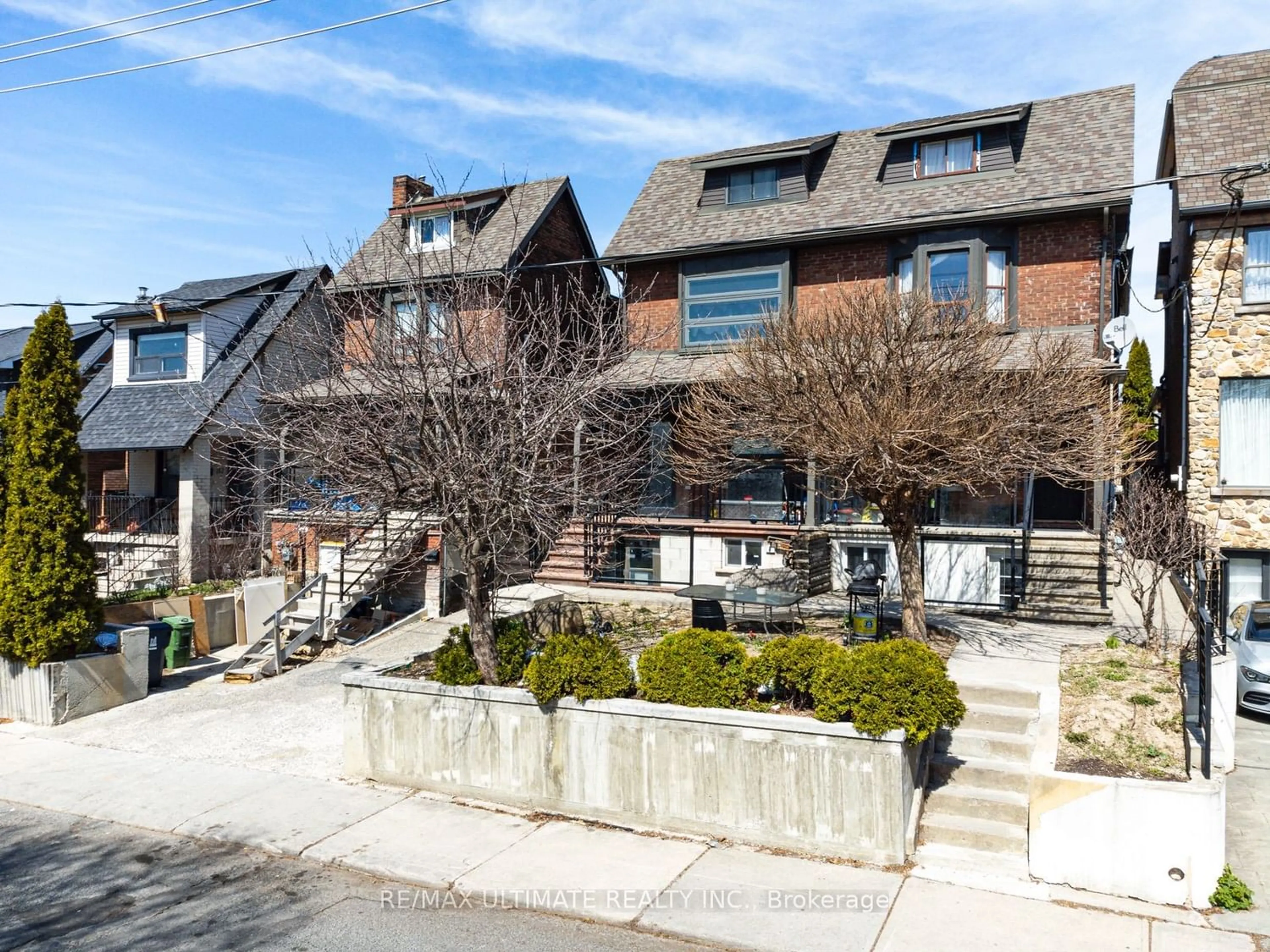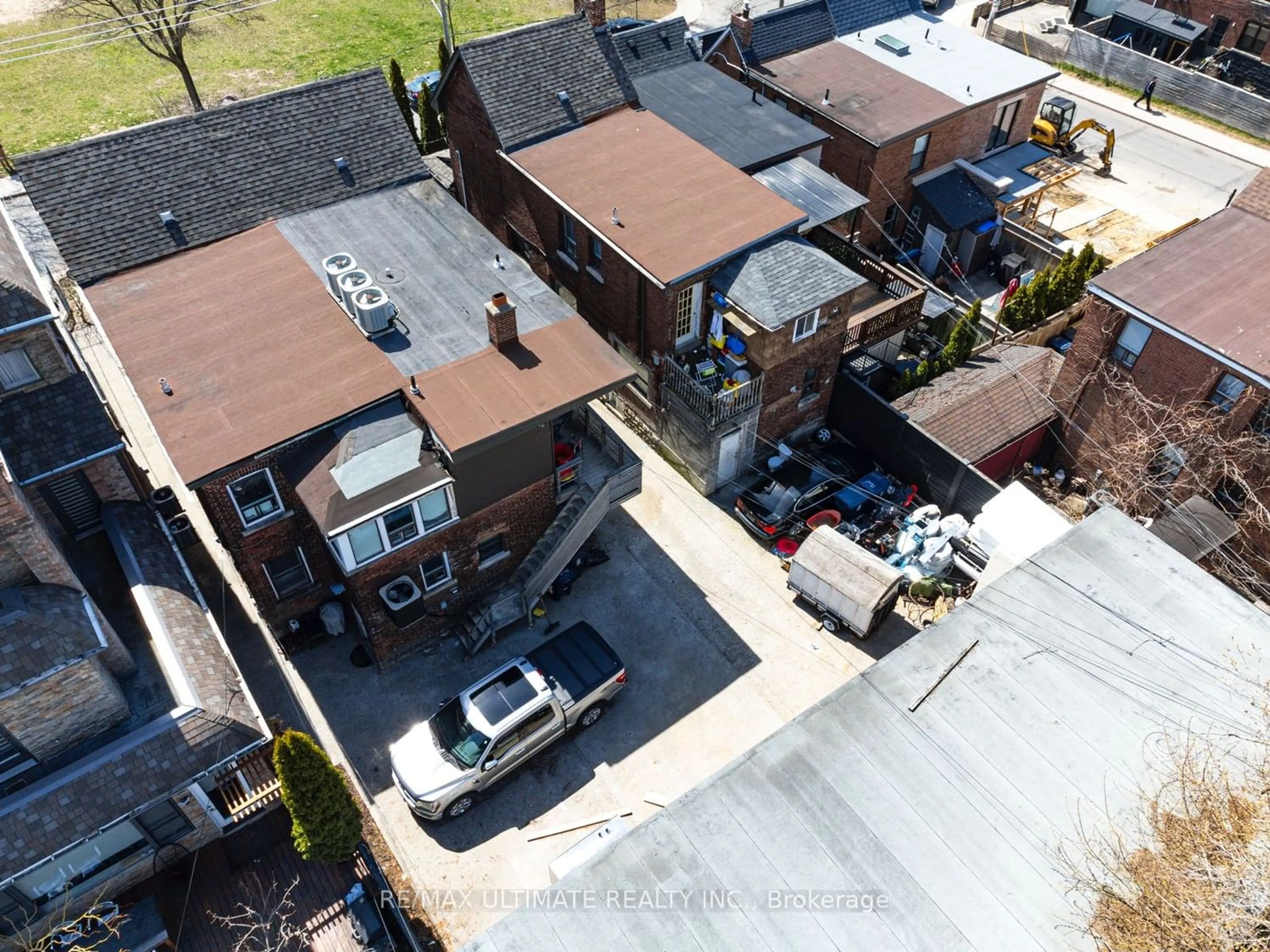176 Rosemount Ave, Toronto, Ontario M6H 2M9
Contact us about this property
Highlights
Estimated ValueThis is the price Wahi expects this property to sell for.
The calculation is powered by our Instant Home Value Estimate, which uses current market and property price trends to estimate your home’s value with a 90% accuracy rate.$1,209,000*
Price/Sqft-
Days On Market72 days
Est. Mortgage$5,798/mth
Tax Amount (2024)$4,735/yr
Description
Discover an exceptional investment opportunity in the vibrant Corso Italia neighbourhood! This well-maintained semi-detached property is set up as 3-unit residential units with separately metered hydro, situated directly across from beautiful green space. Enjoy the benefits of a desirable location with easy access to local amenities, restaurants, and public transit. The three units are currently tenanted at market rents, ensuring immediate returns on your investment. Recently built 2- car garage is ready for a second level as a garden suite with drawings complete. Each unit boasts ample living space with plenty of natural light, providing a comfortable living environment for tenants. On-site shared coin-operated laundry facilities provide convenience for tenants. Enjoy unobstructed views and direct access to the park, enhancing the property's appeal to tenants. Corso Italia is known for its cultural vibrancy, excellent dining options, and strong community spirit. Perfect for investors seeking a property with growth potential and stable rental income. Don't miss out on this rare opportunity to own a multi-unit residential property in one of the city's most sought-after neighbourhoods. Whether you're a seasoned investor or looking to start your real estate portfolio, this property offers the perfect blend of location, convenience, and potential for future development. For more information or to schedule a viewing, please contact us today!
Property Details
Interior
Features
Bsmt Floor
Kitchen
4.72 x 4.14Ceramic Floor / Centre Island / Open Concept
Living
4.24 x 2.72Ceramic Floor / Open Concept / Window
Br
3.94 x 2.82Ceramic Floor / Window / Closet
Exterior
Features
Parking
Garage spaces 2
Garage type Detached
Other parking spaces 2
Total parking spaces 4
Property History
 39
39Get up to 1% cashback when you buy your dream home with Wahi Cashback

A new way to buy a home that puts cash back in your pocket.
- Our in-house Realtors do more deals and bring that negotiating power into your corner
- We leverage technology to get you more insights, move faster and simplify the process
- Our digital business model means we pass the savings onto you, with up to 1% cashback on the purchase of your home

