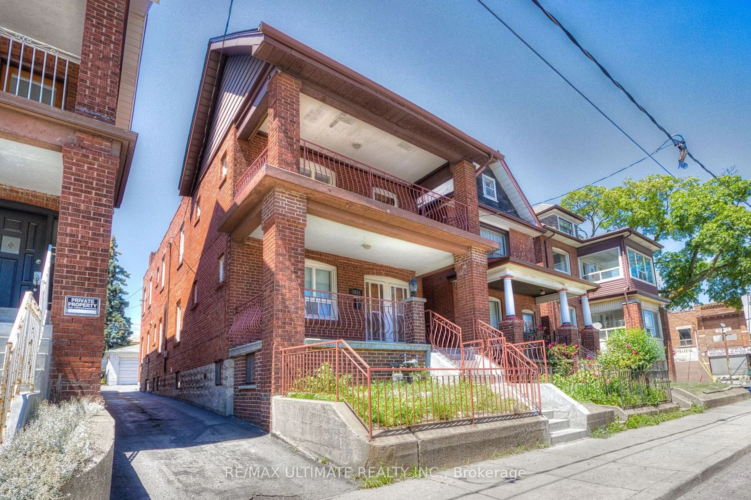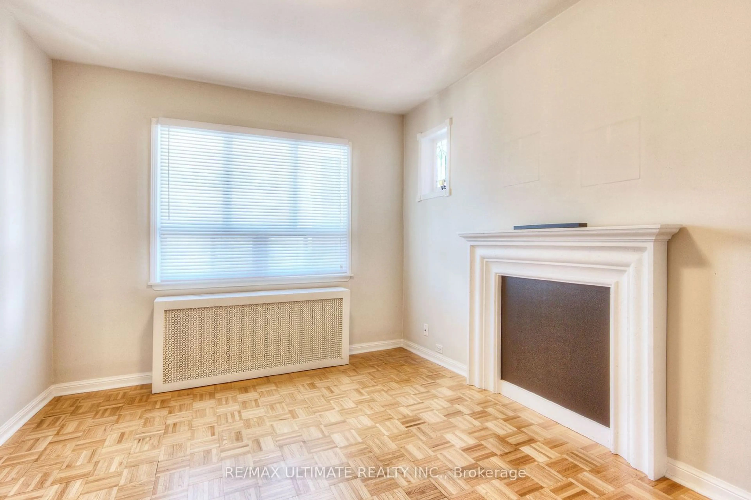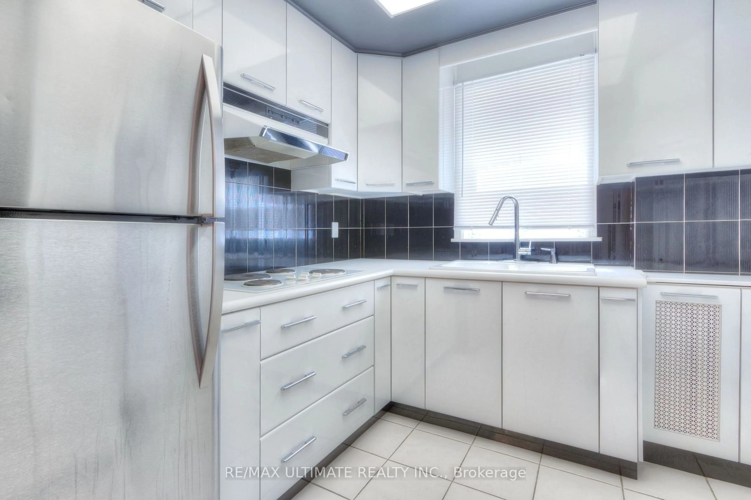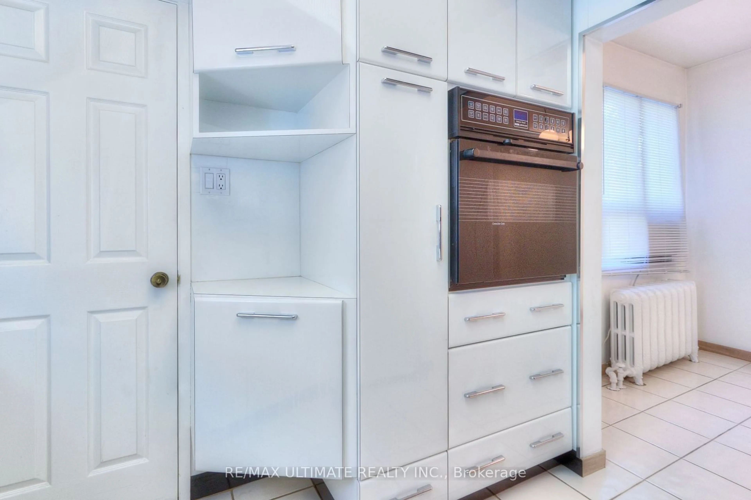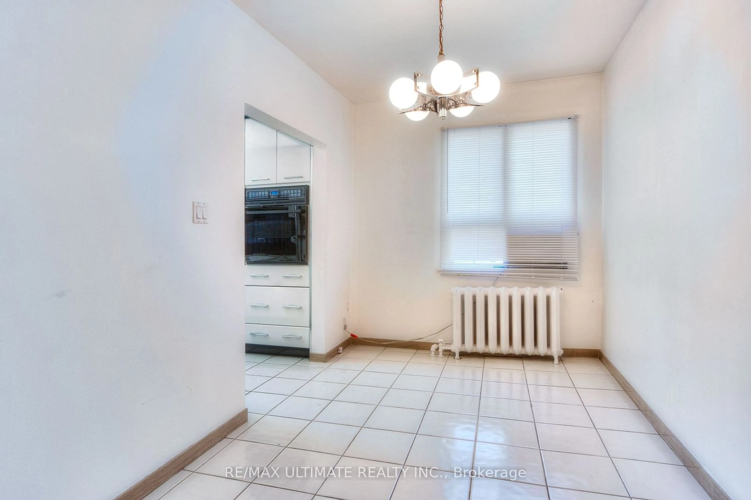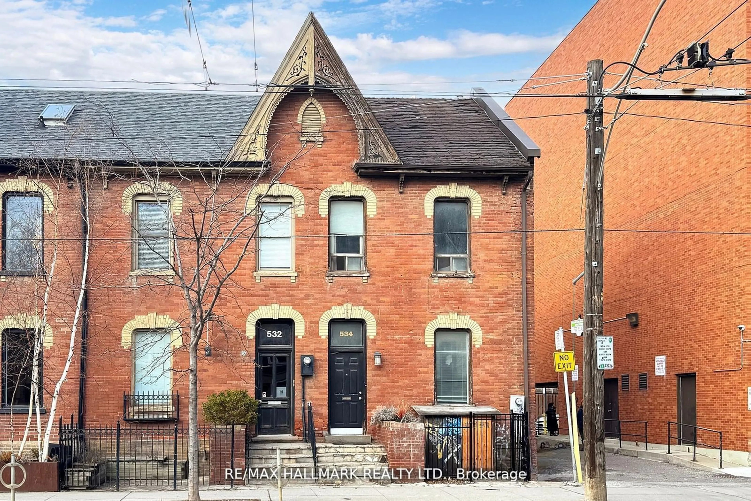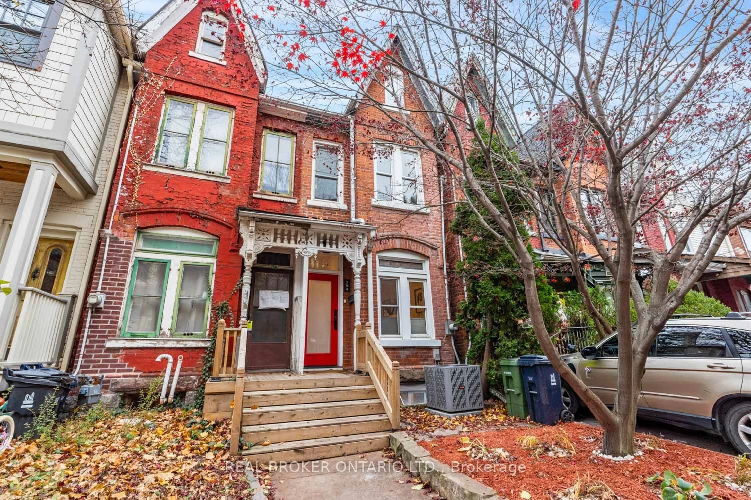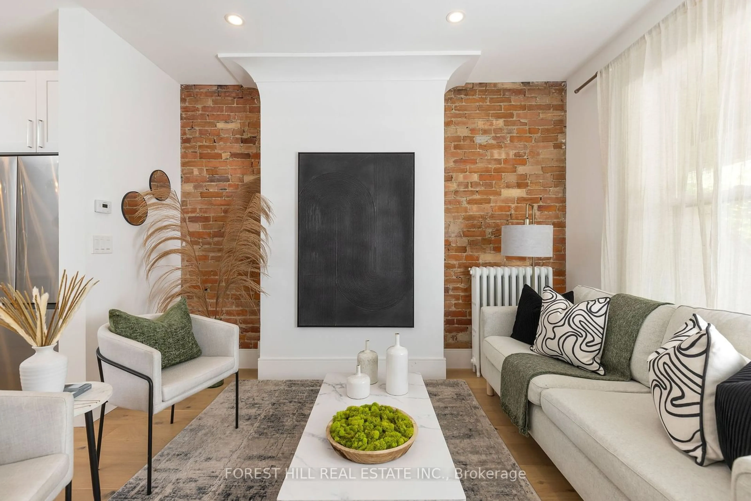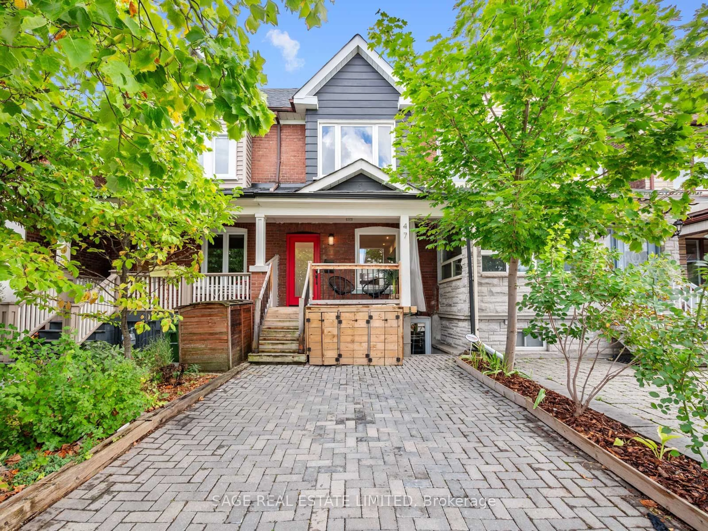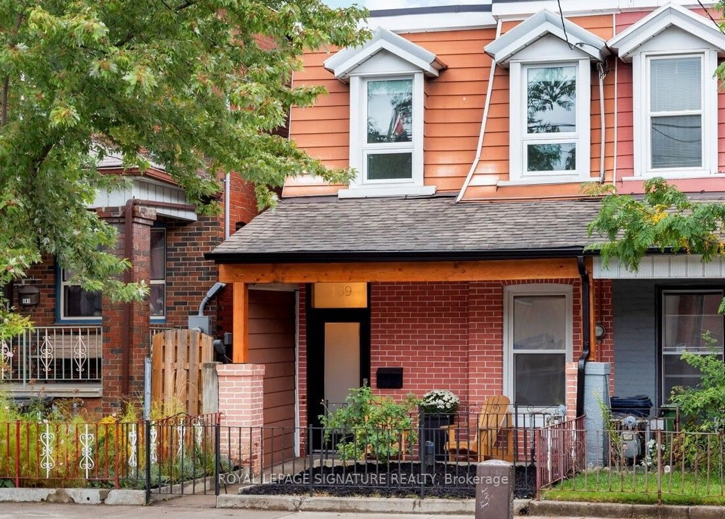1652 Dufferin St, Toronto, Ontario M6H 3L8
Contact us about this property
Highlights
Estimated ValueThis is the price Wahi expects this property to sell for.
The calculation is powered by our Instant Home Value Estimate, which uses current market and property price trends to estimate your home’s value with a 90% accuracy rate.Not available
Price/Sqft-
Est. Mortgage$6,184/mo
Tax Amount (2024)$5,751/yr
Days On Market110 days
Description
Detached Duplex + Basement Apartment featuring 3 Self-Contained 2-Bedroom Units with Separate Hydro & Gas meters - Heat & Hydro Paid by Tenants! Prime Corso Italia, just steps from the vibrant Dufferin & St. Clair Intersection. Ideal for end-users, multi-generational families, co-ownership enthusiasts, and savvy investors alike. Deceptively spacious Identical Upper Units: 2-Bedroom, Living, Dining and Kitchen with front & rear entrances. Basement: 2-Bedroom, Open Concept Living, Dining and modern Kitchen. Preferred West side of Dufferin St. with afternoon sunlight. Lots of closets & built-ins, solid concrete Double Car Garage at rear, providing tons of storage and potential for a future Garden Suite. Walk or bike to Earlscourt Park and J.J.Piccininni Community Centre with indoor pool and outdoor ice rink. Walking distance to St. Clair shops and restaurants - Tre Mari Bakery, Marcello's, Pizza e Pazzi, LCBO, No Frills. TTC at door, quick streetcar to St. Clair W station or short bus ride to Dufferin station.
Property Details
Interior
Features
Main Floor
Living
4.11 x 3.20Parquet Floor / Large Window / Open Concept
Dining
3.65 x 2.43Ceramic Floor / Combined W/Kitchen / Window
Kitchen
2.74 x 2.43Ceramic Floor / Combined W/Dining / Modern Kitchen
Prim Bdrm
3.50 x 0.00Parquet Floor / Window
Exterior
Features
Parking
Garage spaces 2
Garage type Detached
Other parking spaces 2
Total parking spaces 4
Get up to 1% cashback when you buy your dream home with Wahi Cashback

A new way to buy a home that puts cash back in your pocket.
- Our in-house Realtors do more deals and bring that negotiating power into your corner
- We leverage technology to get you more insights, move faster and simplify the process
- Our digital business model means we pass the savings onto you, with up to 1% cashback on the purchase of your home
