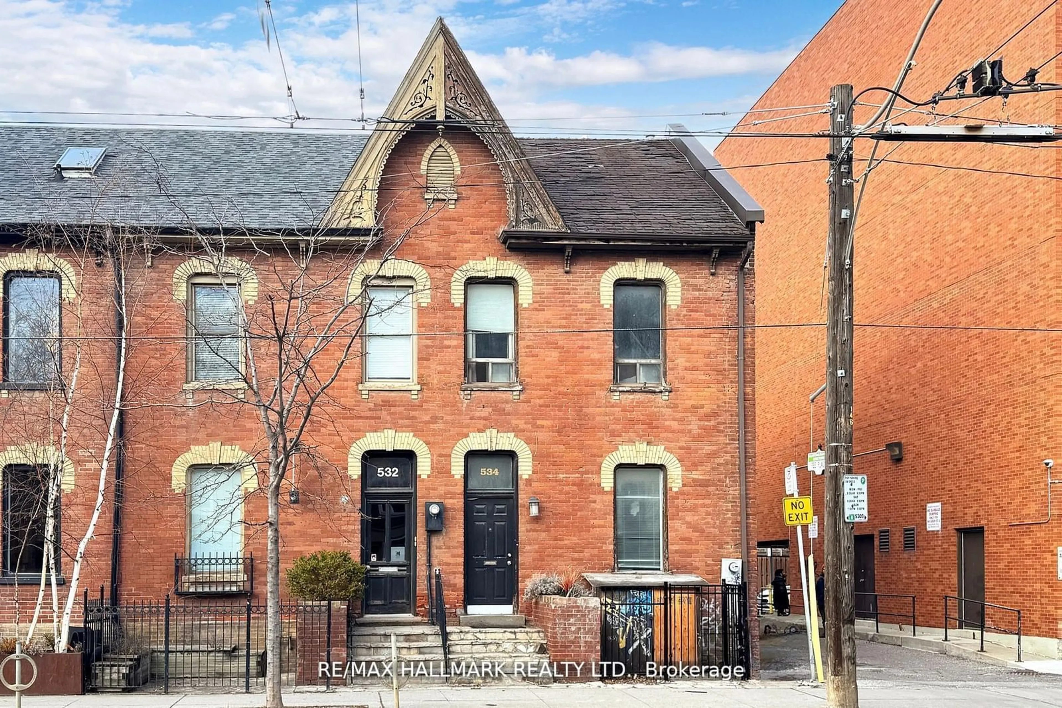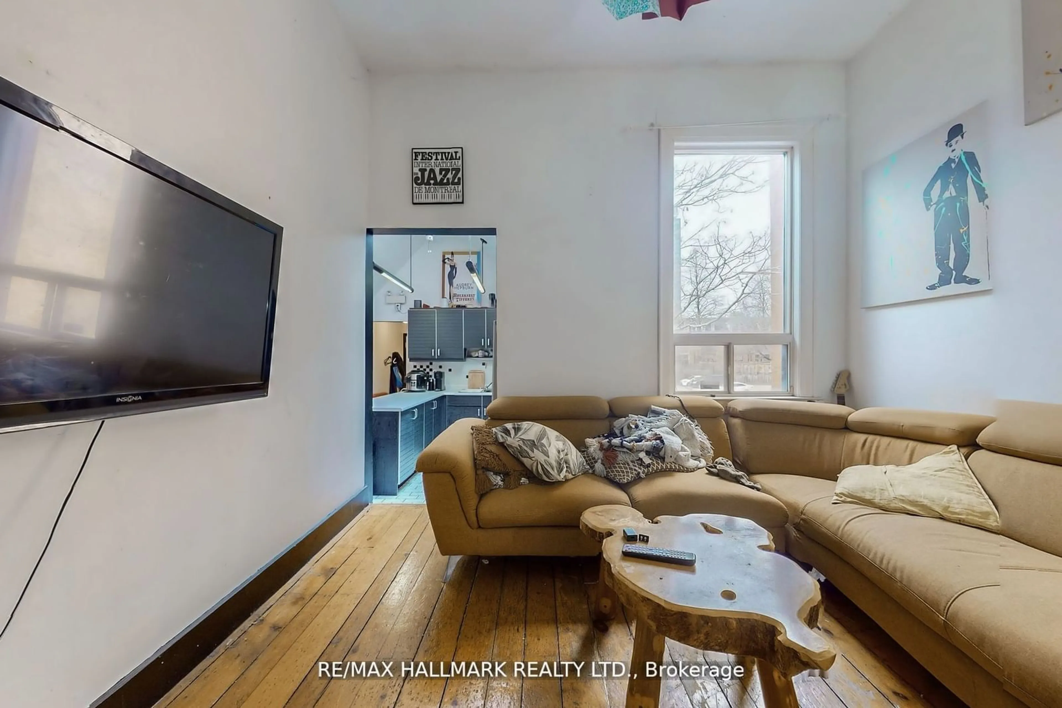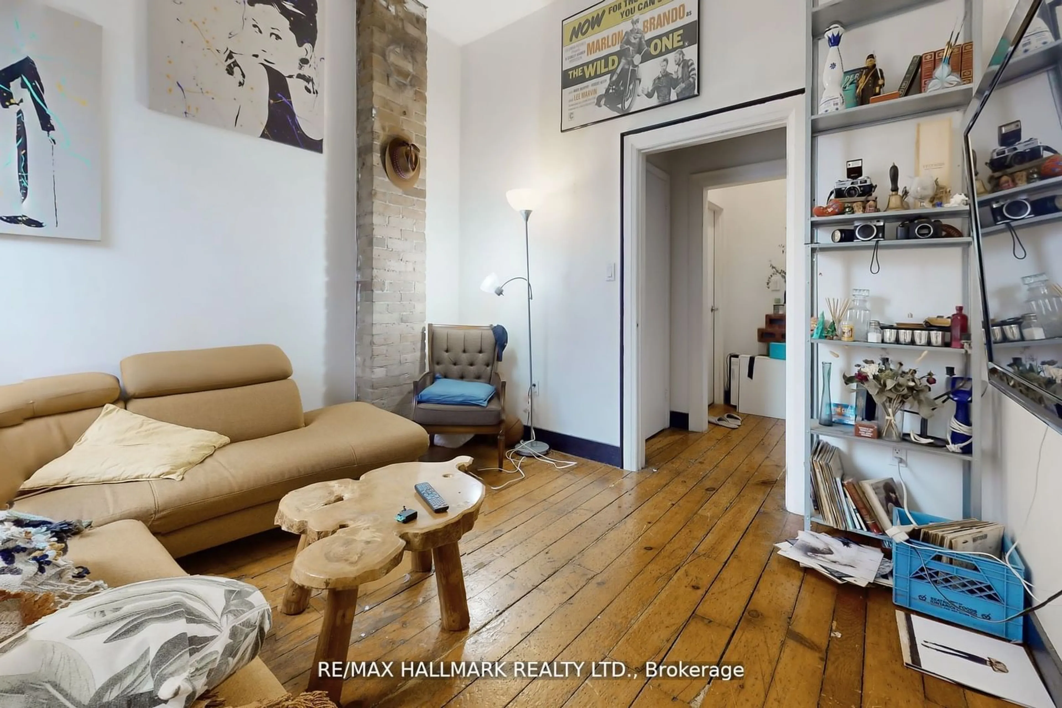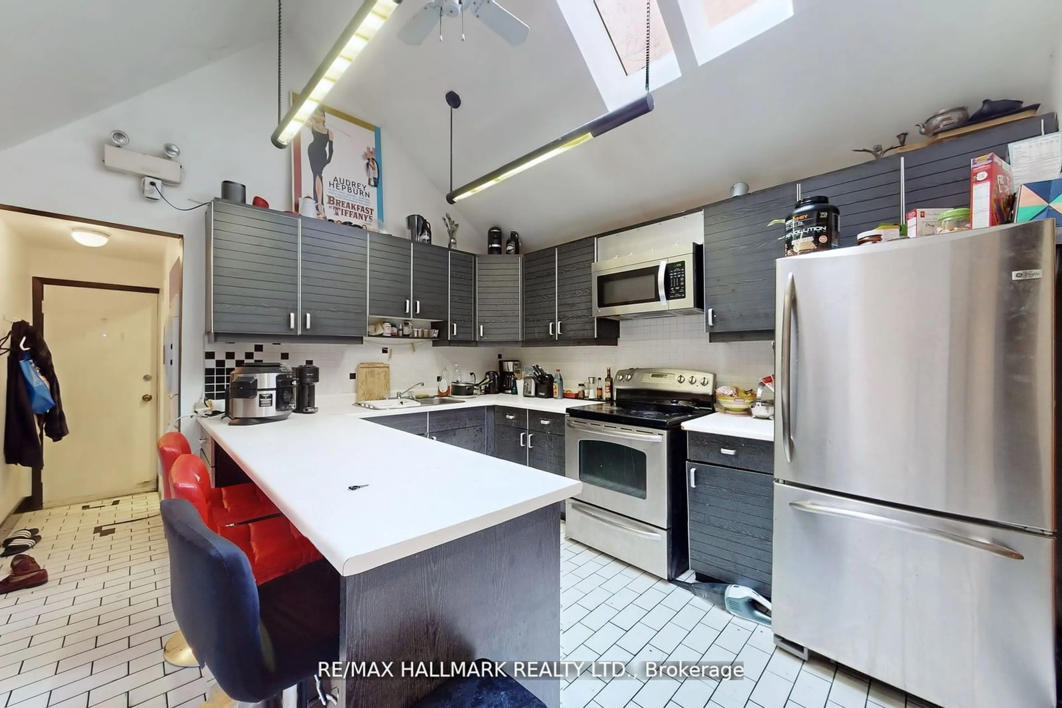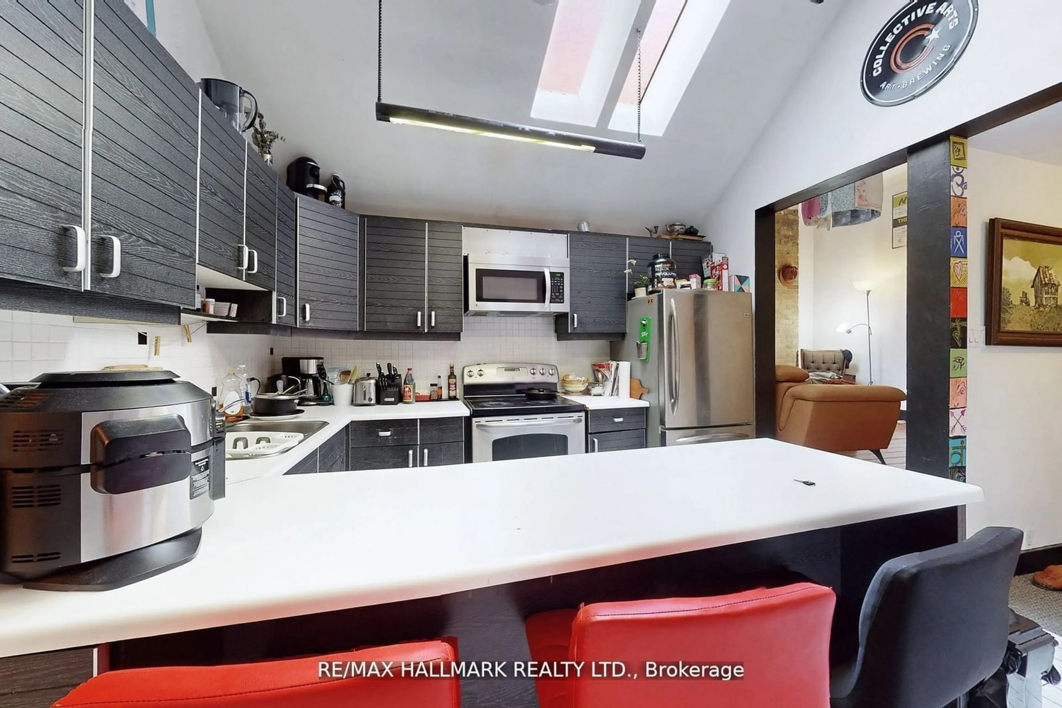534 Queen St, Toronto, Ontario M5A 1V2
Contact us about this property
Highlights
Estimated ValueThis is the price Wahi expects this property to sell for.
The calculation is powered by our Instant Home Value Estimate, which uses current market and property price trends to estimate your home’s value with a 90% accuracy rate.Not available
Price/Sqft-
Est. Mortgage$6,227/mo
Tax Amount (2023)$12,863/yr
Days On Market103 days
Description
Welcome to your opportunity in the vibrant heart of Regent Park! This stunning building places you right in the midst of the dynamic Downtown East area, with the Distillery District, West Don Lands, Riverside, and East Harbour developments just minutes away. The upper unit, currently tenanted on a month-to-month basis, boasts a spacious two-storey, three (3) Bedroom apartment, perfect for comfortable living. The main floor offers versatile options, ideal for office space or conversion into a second residential unit. With two-car parking accessible from the lane, convenience is at your doorstep.This property is a savvy investment for the future, featuring both commercial and residential zoning in a high density development area. Additionally, it is within walking distance to a future subway station, currently under construction, ensuring excellent connectivity. Extras include a furnace, AC, all light fixtures, washer, dryer, fridge, and stove. Don't miss out on this prime piece of real estate that offers endless potential in a sought-after location!
Property Details
Interior
Features
Main Floor
Living
3.33 x 5.79Window
Other
1.83 x 1.75Window
Other
2.36 x 2.39Window
Exterior
Features
Parking
Garage spaces -
Garage type -
Total parking spaces 2
Get up to 1% cashback when you buy your dream home with Wahi Cashback

A new way to buy a home that puts cash back in your pocket.
- Our in-house Realtors do more deals and bring that negotiating power into your corner
- We leverage technology to get you more insights, move faster and simplify the process
- Our digital business model means we pass the savings onto you, with up to 1% cashback on the purchase of your home
