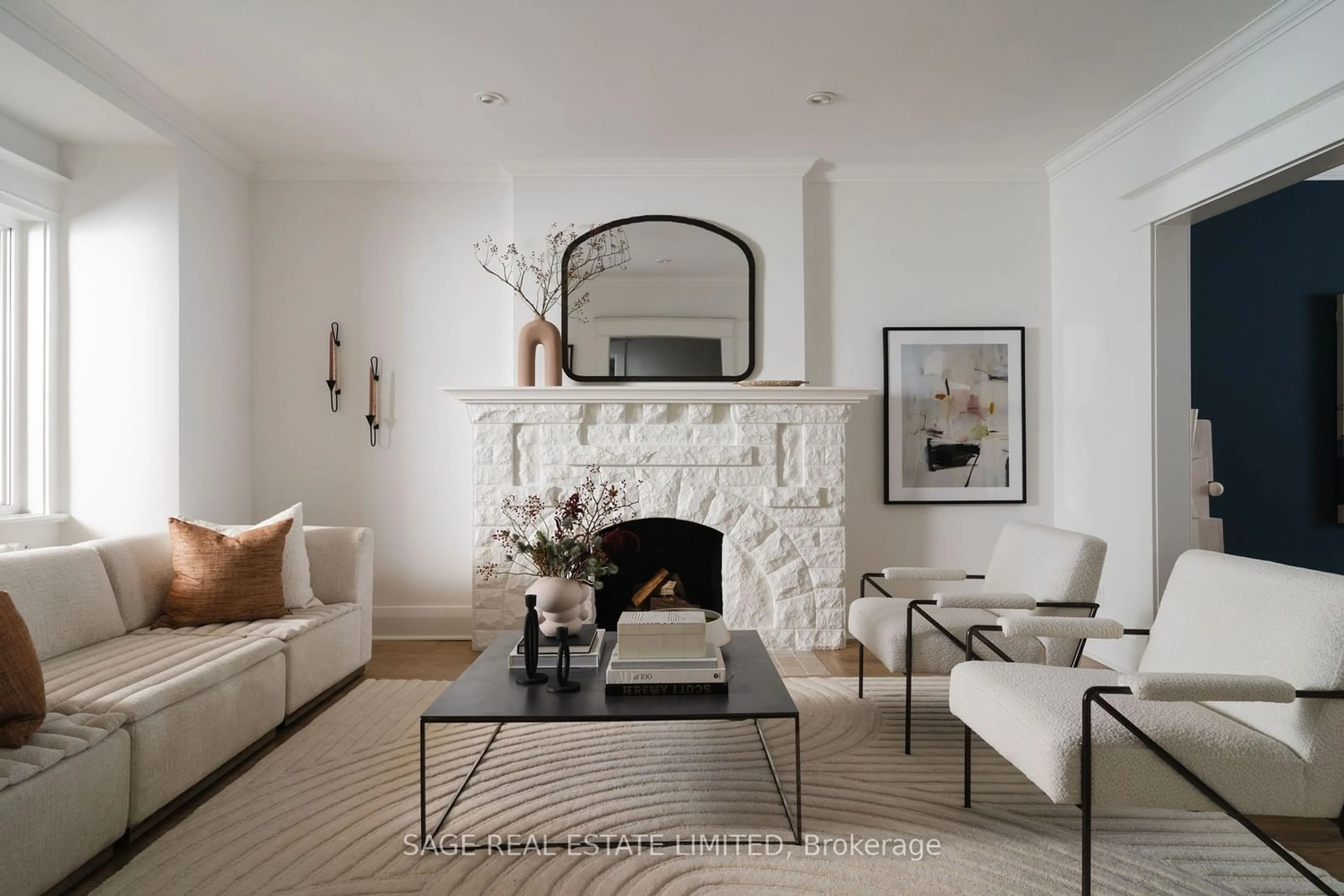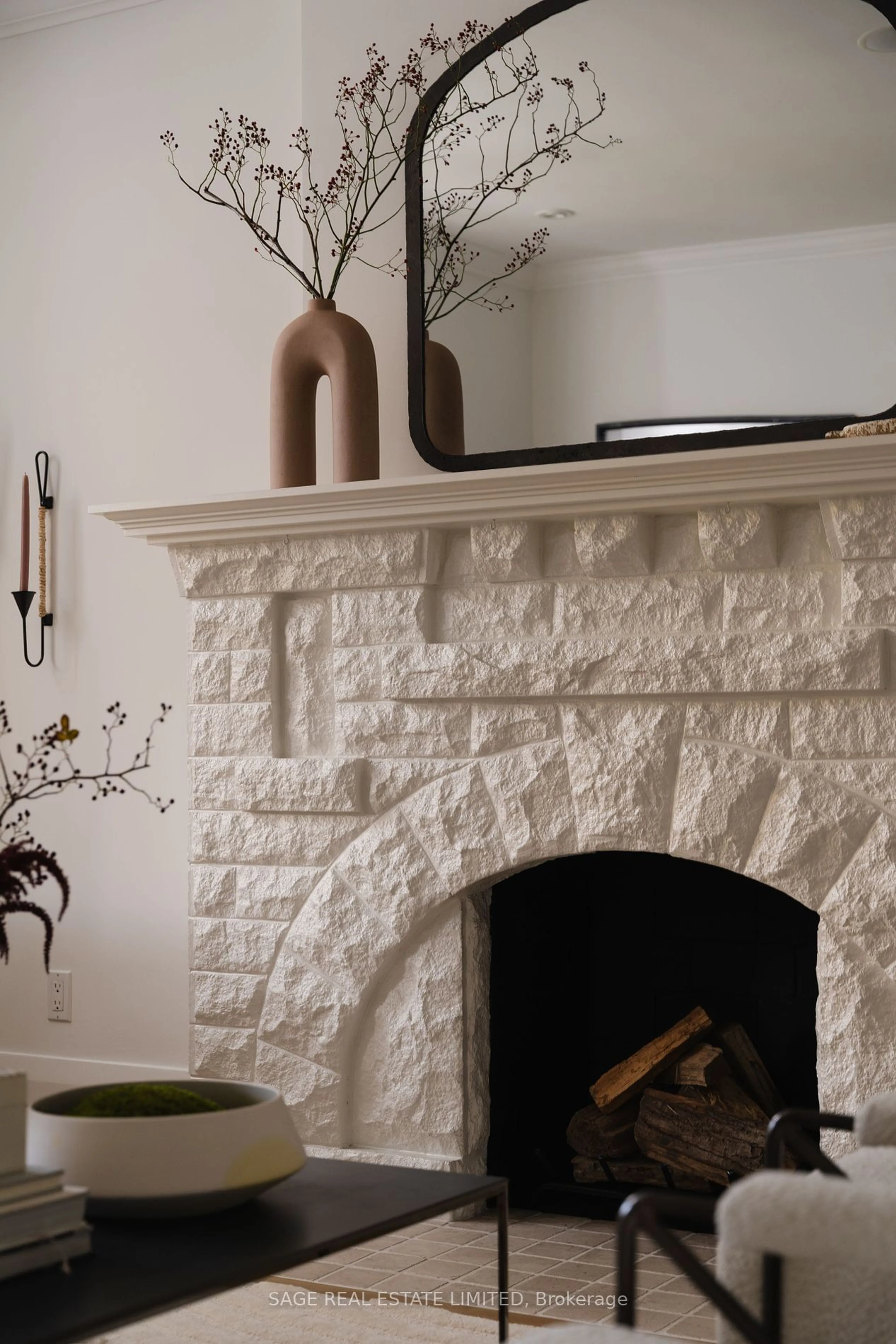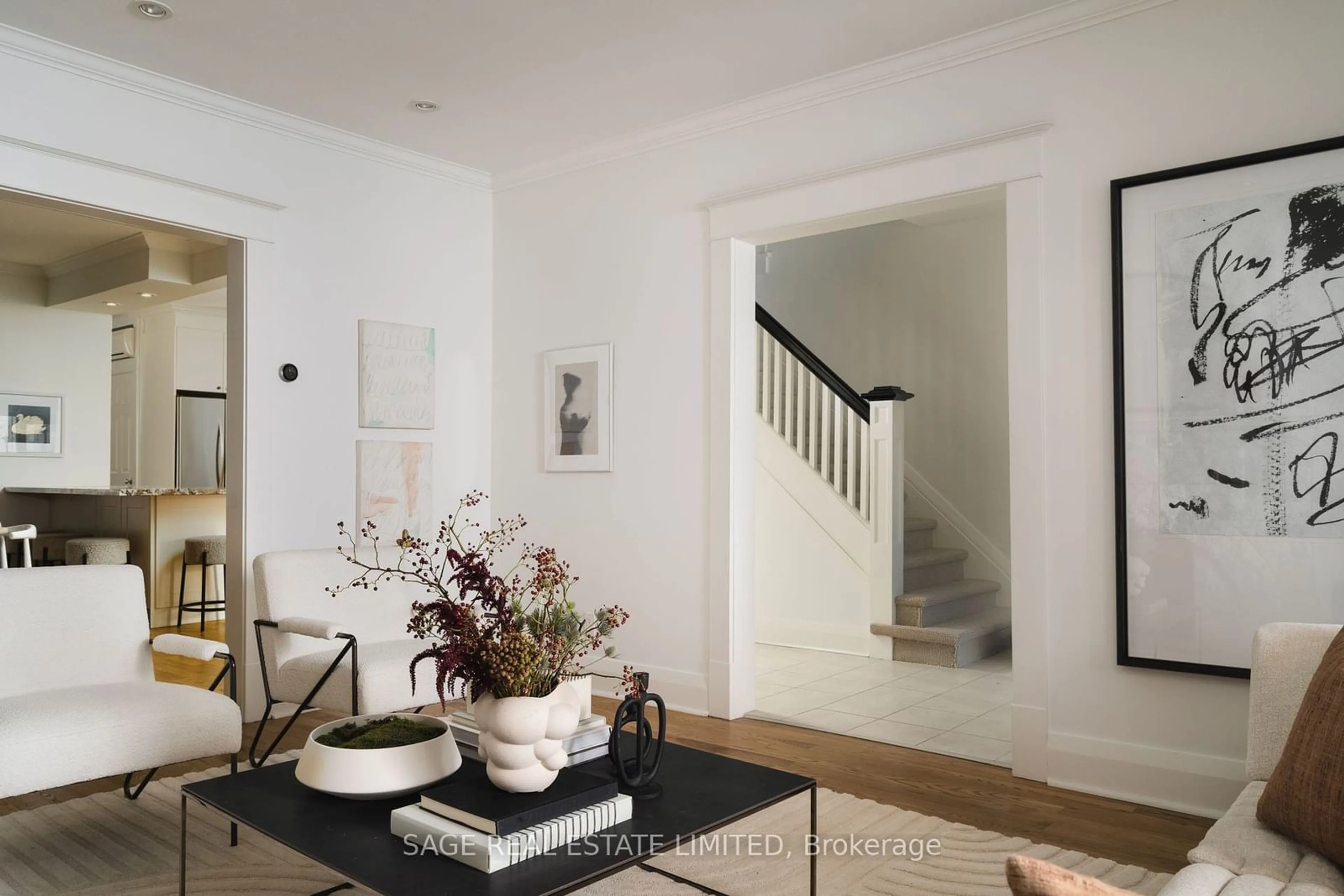119 Springmount Ave, Toronto, Ontario M6H 2Y5
Contact us about this property
Highlights
Estimated ValueThis is the price Wahi expects this property to sell for.
The calculation is powered by our Instant Home Value Estimate, which uses current market and property price trends to estimate your home’s value with a 90% accuracy rate.Not available
Price/Sqft$1,107/sqft
Est. Mortgage$8,151/mo
Tax Amount (2024)$7,911/yr
Days On Market1 day
Description
Set your sights on Regal Heights! Welcome home to THIS magnificent, fully renovated, fully landscaped and fully detached (!) forever home of your dreams. Massive main floor with formal living and dining rooms and coveted powder + mud + family room trifecta. Laundry chute (!!!) from the 2nd floor right down to the basement. Near resort level backyard paradise with built-in hot tub, built-in BBQ and multiple lounge areas. Need a moment to digest all of this? Sneak away to the spacious primary suite which includes walk-in closet, ensuite bath and private terrace. Finished basement can be accessed through a side door (in addition to inside the house), has high, 6'8 ceilings and an additional bedroom, bathroom and rec room. Park on the (legal) front pad or in the detached garage. A short walk to Wychwood Barns (and its weekly farmers market!), lush Hillcrest Park and the shops + restaurants of St Clair Ave W. All the conveniences to make your life easier without having to go very far to get them.
Upcoming Open Houses
Property Details
Interior
Features
Main Floor
Living
4.57 x 5.08Hardwood Floor / Picture Window / Fireplace
Dining
4.57 x 3.84Hardwood Floor / Pot Lights / O/Looks Family
Kitchen
5.11 x 2.64Hardwood Floor / Stainless Steel Appl / Breakfast Bar
Family
4.57 x 3.81Hardwood Floor / Large Window / Walk-Out
Exterior
Features
Parking
Garage spaces 1
Garage type Detached
Other parking spaces 1
Total parking spaces 2
Property History
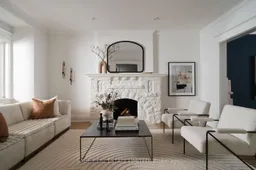 35
35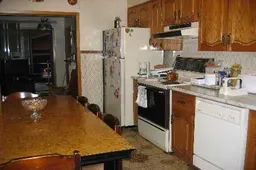 9
9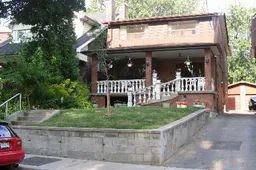 9
9Get up to 1% cashback when you buy your dream home with Wahi Cashback

A new way to buy a home that puts cash back in your pocket.
- Our in-house Realtors do more deals and bring that negotiating power into your corner
- We leverage technology to get you more insights, move faster and simplify the process
- Our digital business model means we pass the savings onto you, with up to 1% cashback on the purchase of your home
