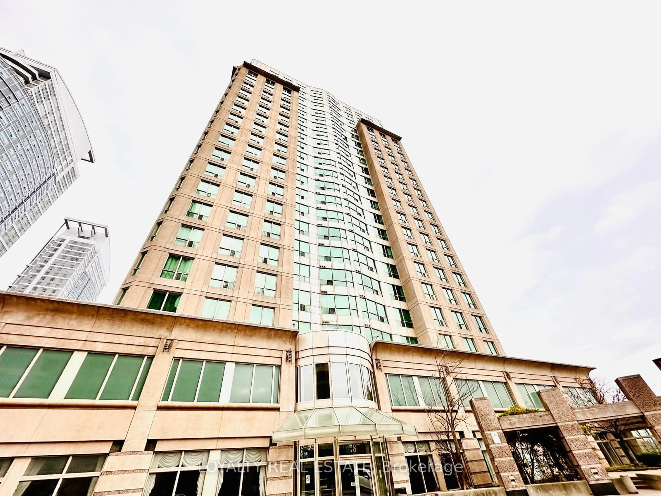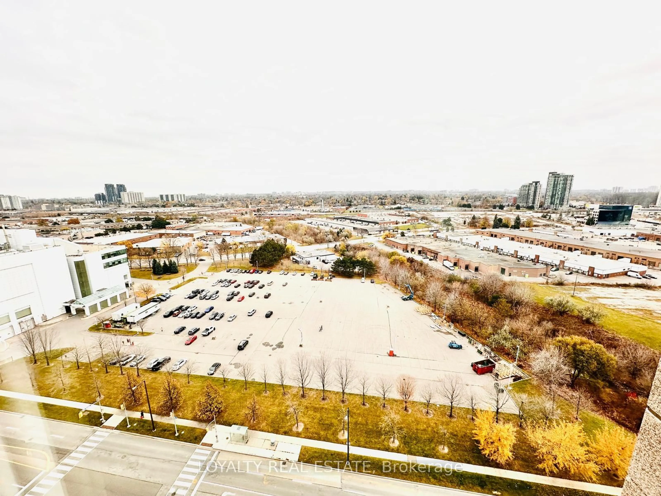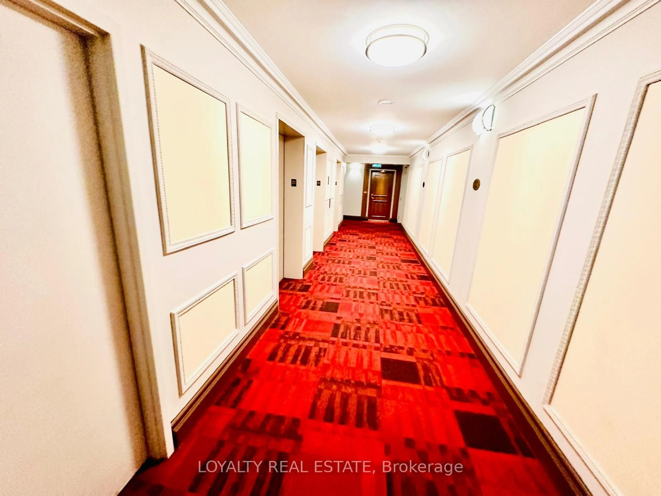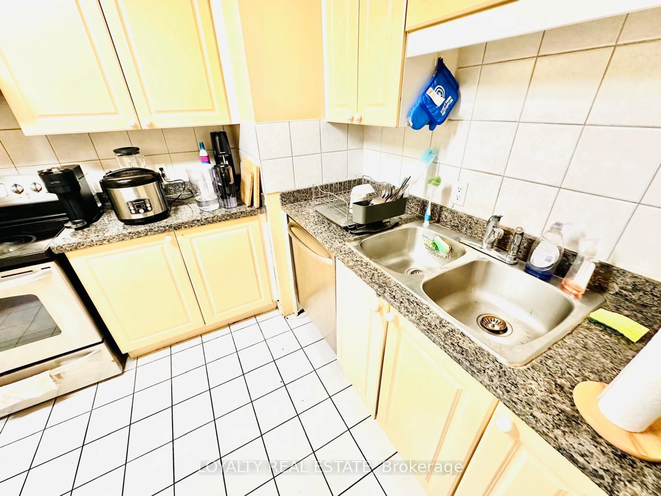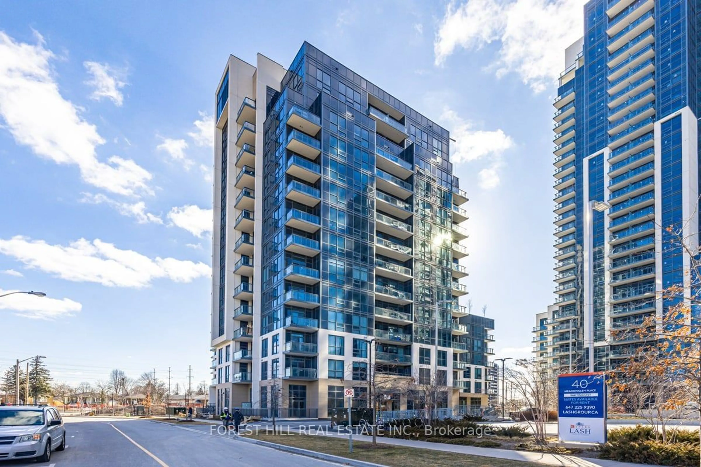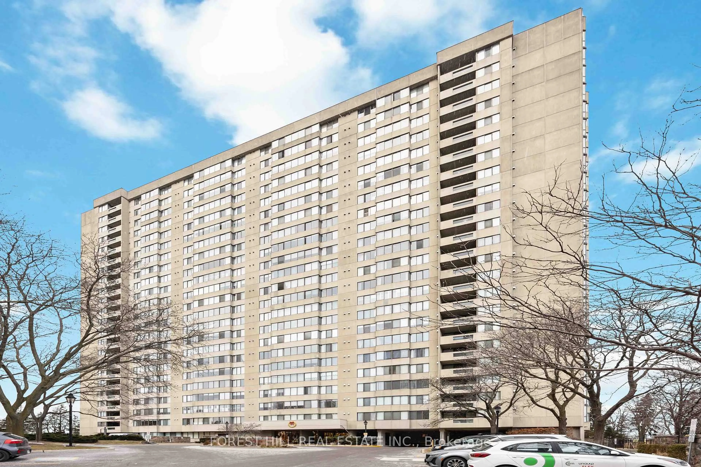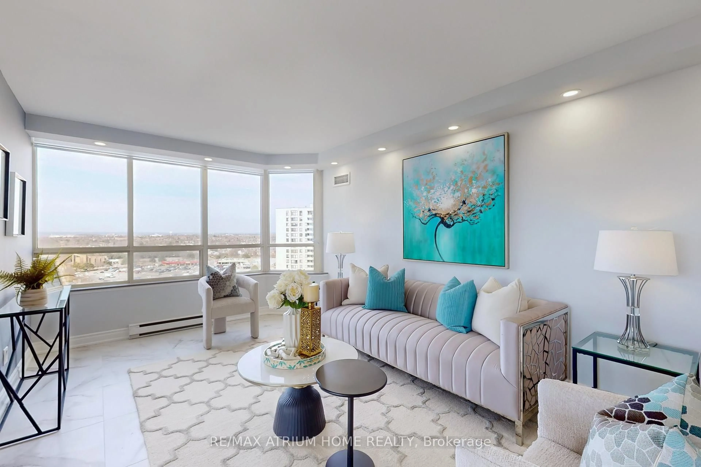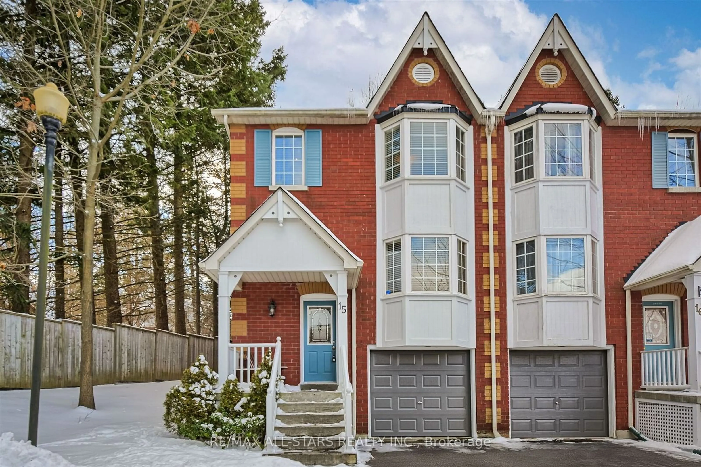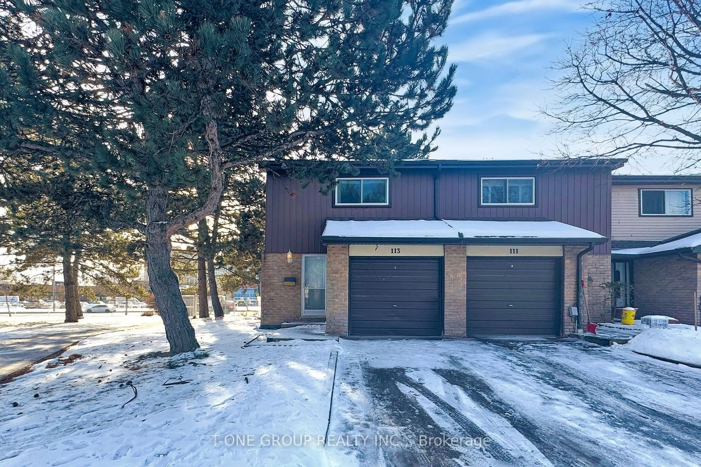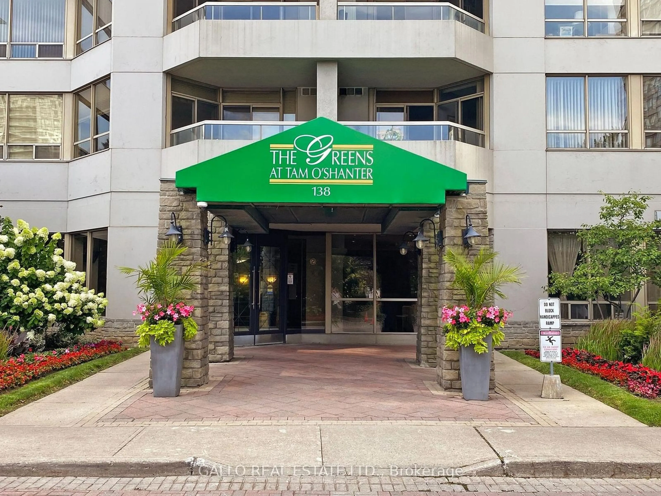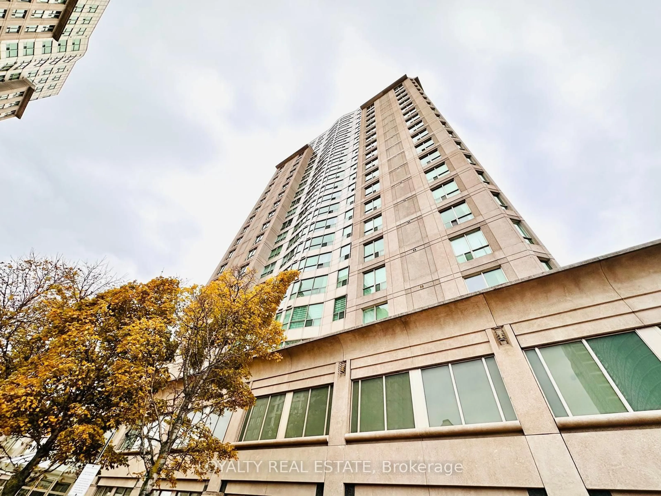
8 Lee Centre Dr #2009, Toronto, Ontario M1H 3H8
Contact us about this property
Highlights
Estimated ValueThis is the price Wahi expects this property to sell for.
The calculation is powered by our Instant Home Value Estimate, which uses current market and property price trends to estimate your home’s value with a 90% accuracy rate.Not available
Price/Sqft$569/sqft
Est. Mortgage$3,650/mo
Maintenance fees$1570/mo
Tax Amount (2024)$2,499/yr
Days On Market131 days
Description
Rare Sunny East Facing 270 Degrees Corner End Unit W/Spacious 4 Brs & 3Baths! 2 Car Side By Side Parking Spaces Located Close To Elevators. 1 Locker, Ensuite Laundry/Hardwood Floors Throughout. Great Layout W/2 Master Brs Having 4 Pc. Ensuites! Updated Kitchen W/Granite Countertops & Extra Pantry, 3 Temperature Controls For Heat/Ac! Total 1375 Sqft Space. Open Concept Lr/Dr. Security Alarm Installed./ Steps To Mall, Walmart, TTC, Pharmacy, Doctor's Clinic, Restaurants, Everything You Need/ Immaculate Condition! Amenities: Indoor Pool, Hot tub, Sauna, Billiard Rm, Badminton Crt & Ping Pong Area **EXTRAS** 2 Parking, 2 Lockers, Fridge, Stove, Washer, Dryer, B/I Dishwasher, All Window Coverings, Pot Lights, Microwave, Exhaust Fan, Near 401/McCowan, TTC, Scarborough Town Center & All Amenities, Multi-Million Lux Facilities
Property Details
Interior
Features
Flat Floor
Dining
3.93 x 3.31Combined W/Living / Laminate
Kitchen
4.02 x 2.43Ceramic Back Splash / Granite Counter / Ceramic Floor
Primary
3.94 x 3.1Double Closet / 4 Pc Ensuite / Laminate
Br
3.6 x 2.79W/I Closet / 4 Pc Ensuite / Laminate
Exterior
Parking
Garage spaces 2
Garage type Underground
Other parking spaces 0
Total parking spaces 2
Condo Details
Amenities
Concierge, Exercise Room, Gym, Indoor Pool, Party/Meeting Room, Recreation Room
Inclusions
Property History
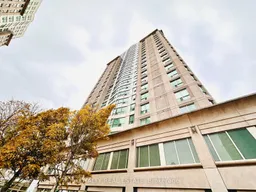 18
18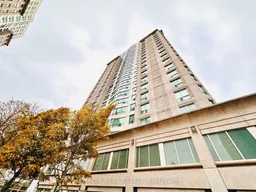
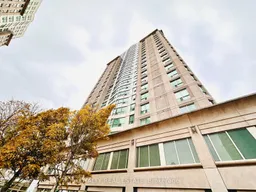
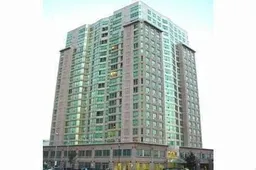
Get up to 1% cashback when you buy your dream home with Wahi Cashback

A new way to buy a home that puts cash back in your pocket.
- Our in-house Realtors do more deals and bring that negotiating power into your corner
- We leverage technology to get you more insights, move faster and simplify the process
- Our digital business model means we pass the savings onto you, with up to 1% cashback on the purchase of your home
