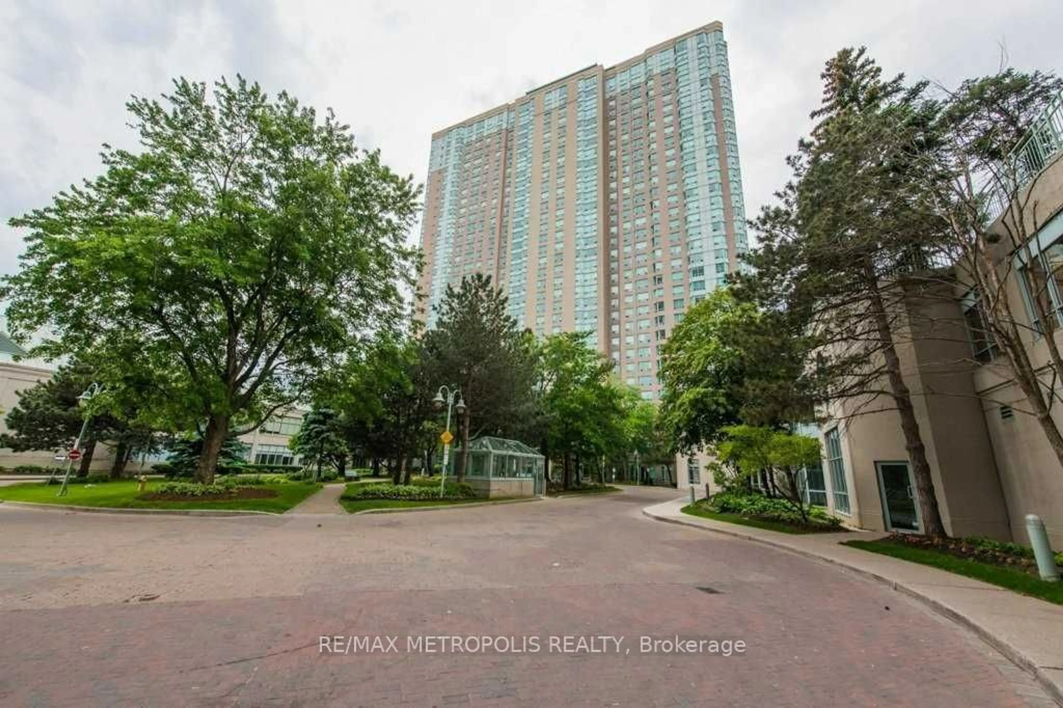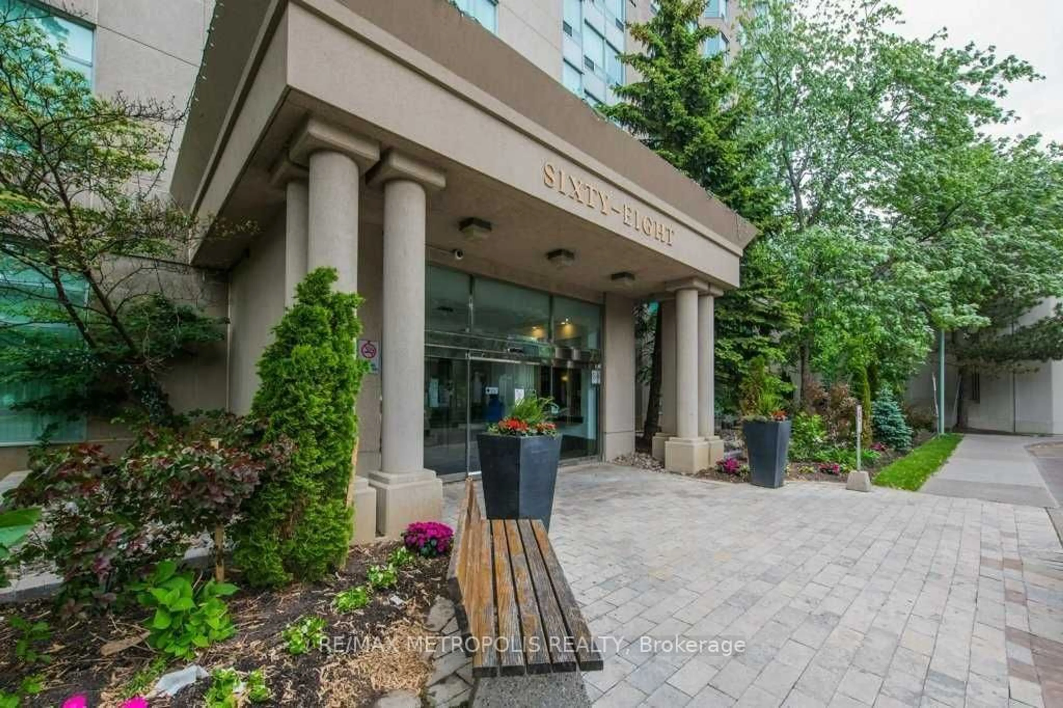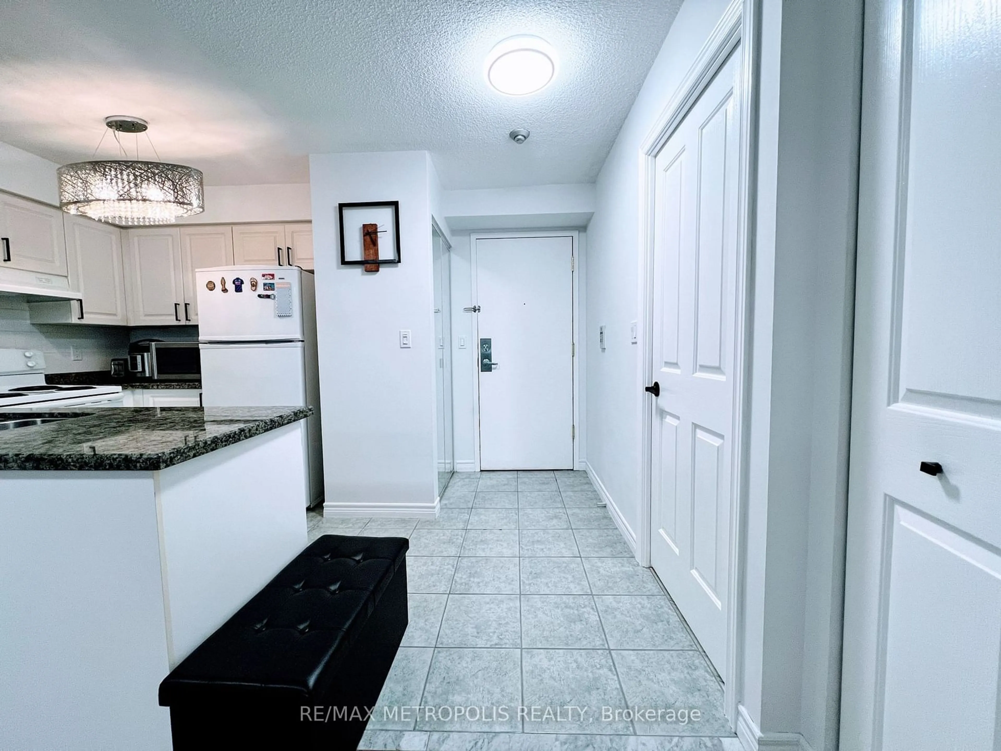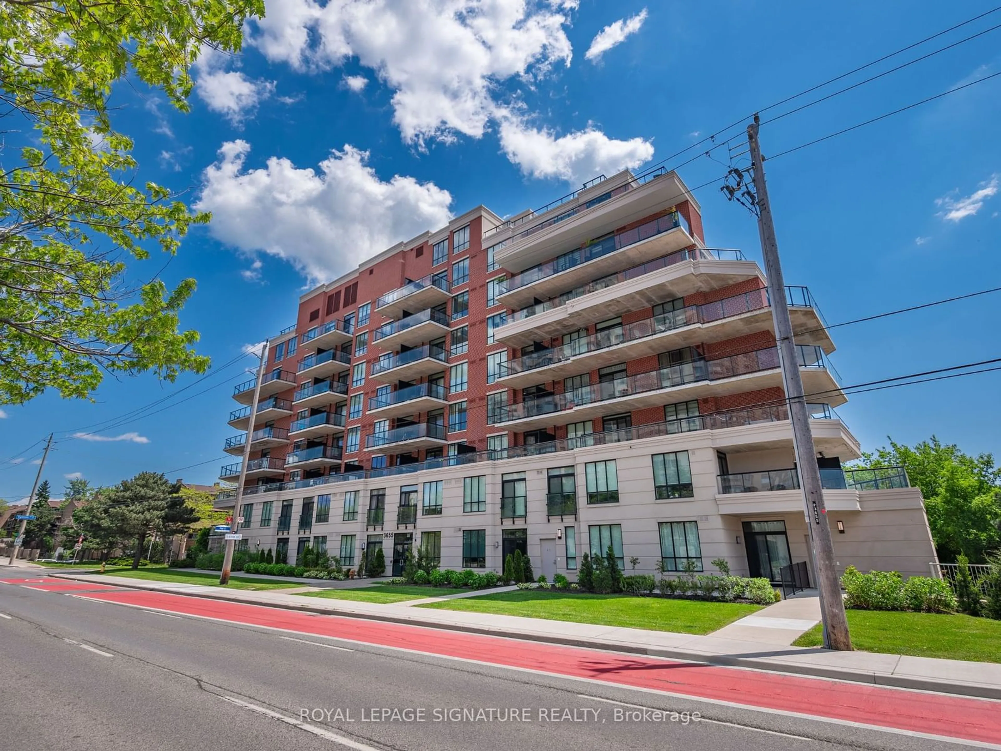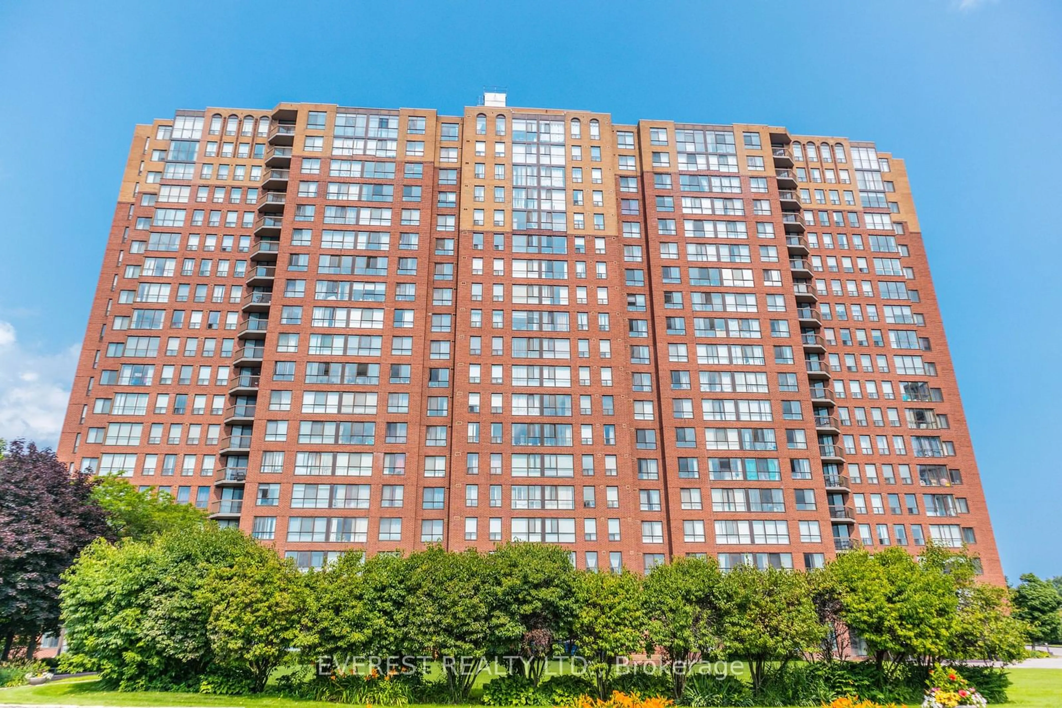68 Corporate Dr #623, Toronto, Ontario M1H 3H3
Contact us about this property
Highlights
Estimated ValueThis is the price Wahi expects this property to sell for.
The calculation is powered by our Instant Home Value Estimate, which uses current market and property price trends to estimate your home’s value with a 90% accuracy rate.$504,000*
Price/Sqft$850/sqft
Est. Mortgage$2,358/mth
Maintenance fees$485/mth
Tax Amount (2024)$1,588/yr
Days On Market12 days
Description
This spacious and bright 1-bedroom apartment comes with parking and a locker, with all utilities included. The wide-open floor plan offers one of the best 1-bedroom layouts, maximizing every inch of usable space. The open-concept living and dining area is perfect for hosting, whether you prefer a three-seater couch with additional chairs or an L-shaped sofa setup, theres still room for a coffee table. The well-appointed kitchen features granite countertops, ample cabinetry, a double sink, and a functional breakfast bar, ideal for both meal prep and entertaining. The charming bedroom boasts large west-facing windows and a large closet. The bathroom is equally lovely, with plenty of storage and a relaxing shower/tub combo. Include bright lighting, flooring, kitchen and bathroom hardware. Conveniently located just moments from Scarborough Town Centre, excellent restaurants, schools, Centennial College, U of T Scarborough, parks, Highway 401, TTC (a 2-minute walk), and nearby rail transit. Parking, locker, and all utilities are included.
Property Details
Interior
Features
Flat Floor
Living
0.00 x 0.00Laminate / Combined W/Dining / Large Window
Dining
0.00 x 0.00Laminate / Combined W/Living / Open Concept
Kitchen
0.00 x 0.00Granite Counter / Double Sink / Ceramic Back Splash
Br
0.00 x 0.00Laminate / Large Closet / Large Window
Exterior
Parking
Garage spaces -
Garage type -
Other parking spaces 1
Total parking spaces 1
Condo Details
Amenities
Guest Suites, Gym, Indoor Pool, Rooftop Deck/Garden, Squash/Racquet Court, Visitor Parking
Inclusions
Property History
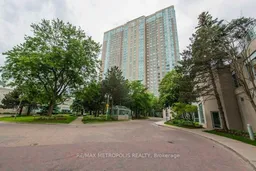 34
34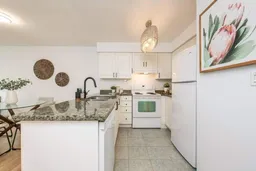 40
40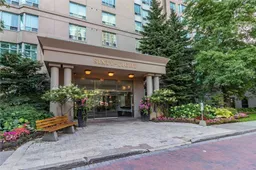 28
28Get up to 0.75% cashback when you buy your dream home with Wahi Cashback

A new way to buy a home that puts cash back in your pocket.
- Our in-house Realtors do more deals and bring that negotiating power into your corner
- We leverage technology to get you more insights, move faster and simplify the process
- Our digital business model means we pass the savings onto you, with up to 0.75% cashback on the purchase of your home
