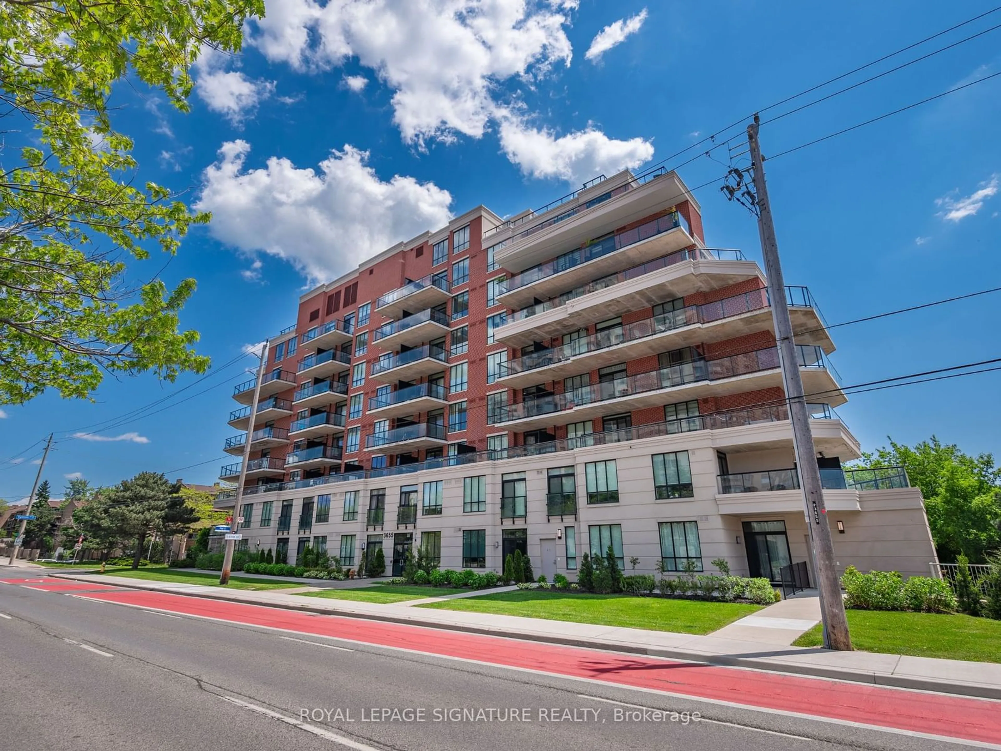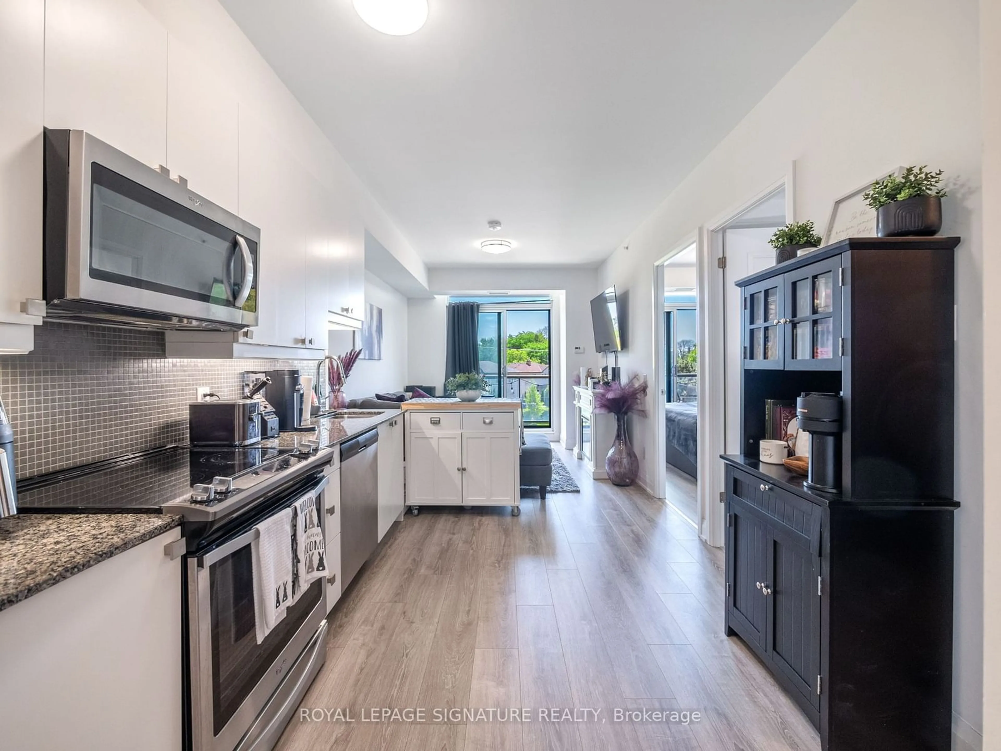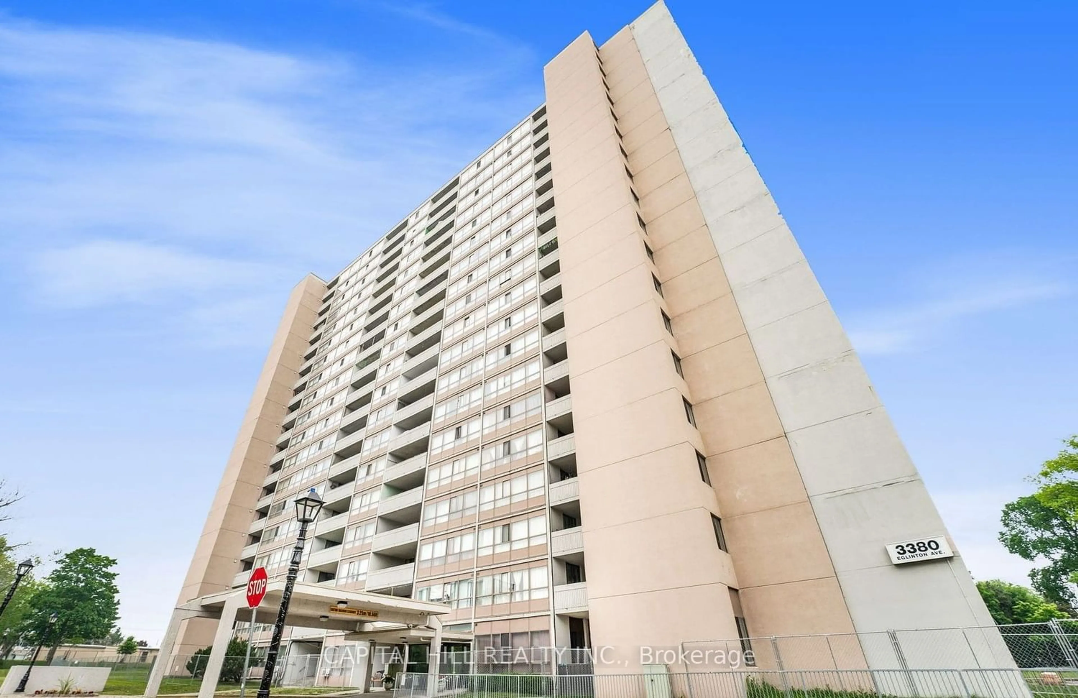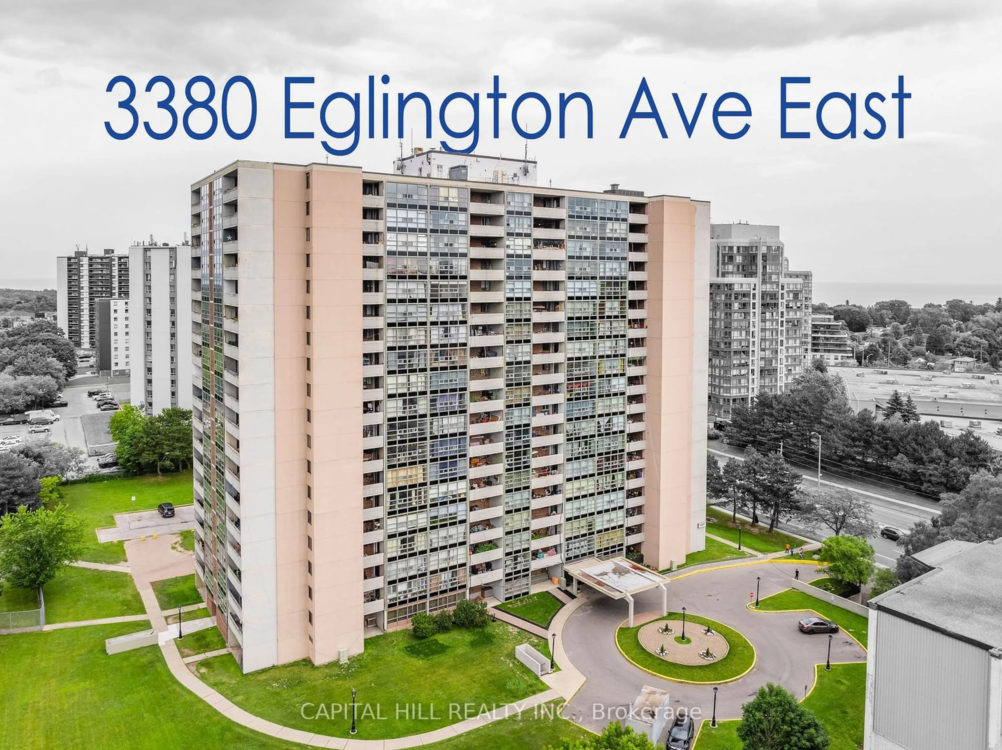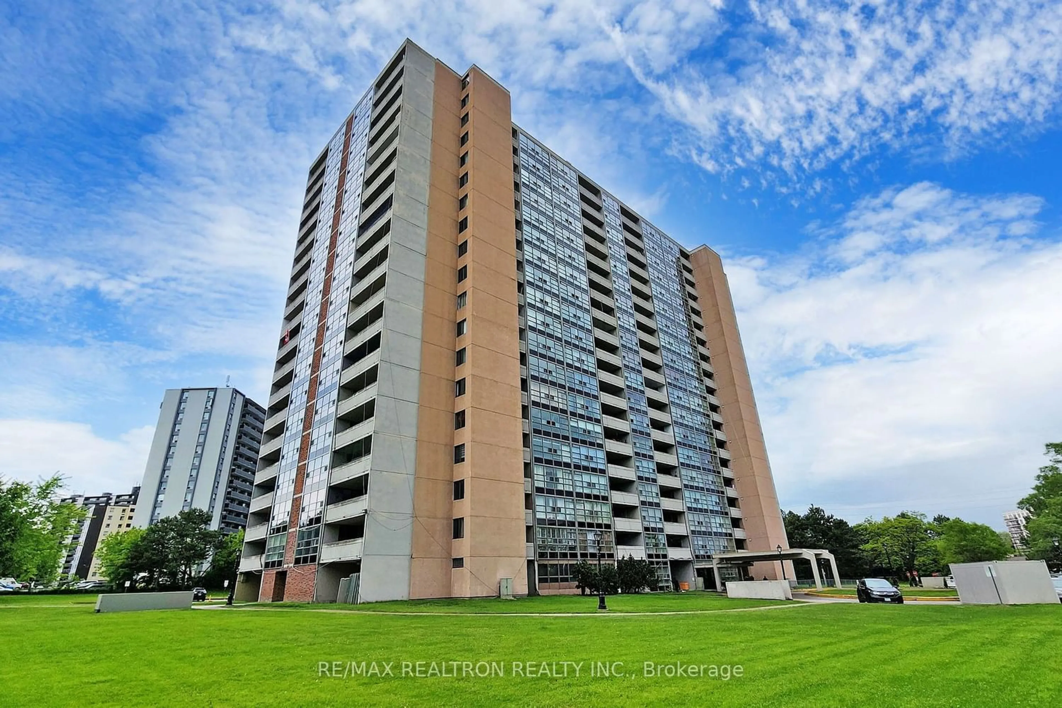3655 Kingston Rd #318, Toronto, Ontario M1M 1S2
Contact us about this property
Highlights
Estimated ValueThis is the price Wahi expects this property to sell for.
The calculation is powered by our Instant Home Value Estimate, which uses current market and property price trends to estimate your home’s value with a 90% accuracy rate.$540,000*
Price/Sqft$850/sqft
Est. Mortgage$2,358/mth
Maintenance fees$685/mth
Tax Amount (2023)$2,039/yr
Days On Market1 day
Description
Welcome To This Charming 1-Bedroom Plus Den Condo Located At 3655 Kingston Road In Scarborough. This Cozy Unit Offers A Perfect Blend Of Comfort And Convenience, Ideal For Those Seeking A Friendly And Inviting Living Space.Step Inside To Discover Laminate Flooring Throughout, Providing A Sleek And Modern Touch To The Entire Condo. The Modern Kitchen Is Equipped With Stainless Steel Appliances, Perfect For The Culinary Enthusiast. One Of The Standout Features Of This Unit Is The Expansive 96 Sq Ft South-Facing Balcony, Accessible From Both The Living Room And Bedroom Through Separate Sliding Doors. Enjoy Your Morning Coffee Or Evening Relaxation While Taking In The Beautiful Views.This Unit Includes A Locker For Additional Storage And A Dedicated Parking Spot, Ensuring All Your Needs Are Met.Located In A Vibrant Community, You'll Be Just Steps Away From Local Shops, Cafes, And Restaurants. With 24-Hour Transit Service Right At Your Doorstep, Commuting Is A Breeze. The University Of Toronto Scarborough Campus Is Less Than 10 Minutes Away, Making It An Excellent Location For Students. The Guildwood GO Station Is Just Minutes Away, Providing Quick Access To Downtown Toronto In Just 25 Minutes.Experience The Best Of Scarborough Living In This Delightful And Friendly Condo!
Property Details
Interior
Features
Main Floor
Living
3.60 x 3.00Laminate / Combined W/Dining / W/O To Balcony
Dining
3.60 x 3.00Open Concept / Combined W/Living / Laminate
Kitchen
3.80 x 2.10Stainless Steel Appl / Granite Counter / Laminate
Prim Bdrm
2.80 x 3.40W/O To Balcony / Laminate / 4 Pc Bath
Exterior
Features
Parking
Garage spaces 1
Garage type Underground
Other parking spaces 0
Total parking spaces 1
Condo Details
Amenities
Bike Storage, Concierge, Guest Suites, Gym, Rooftop Deck/Garden, Visitor Parking
Inclusions
Property History
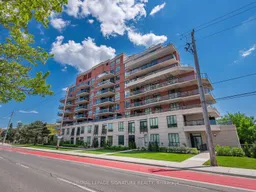 33
33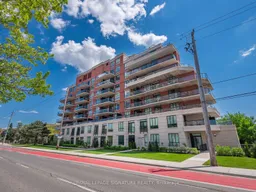 33
33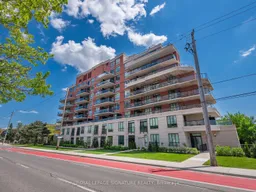 33
33Get up to 1% cashback when you buy your dream home with Wahi Cashback

A new way to buy a home that puts cash back in your pocket.
- Our in-house Realtors do more deals and bring that negotiating power into your corner
- We leverage technology to get you more insights, move faster and simplify the process
- Our digital business model means we pass the savings onto you, with up to 1% cashback on the purchase of your home
