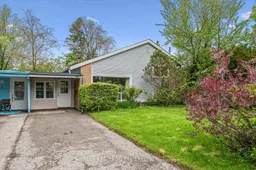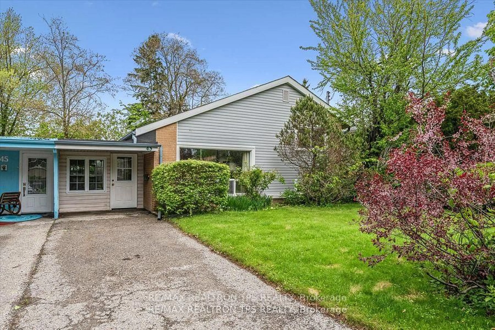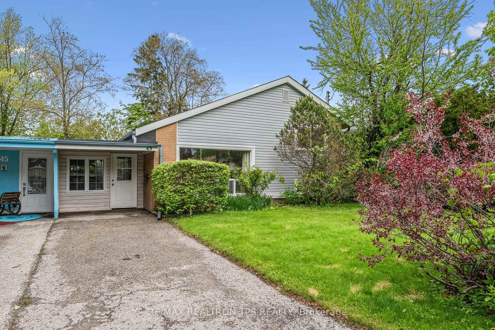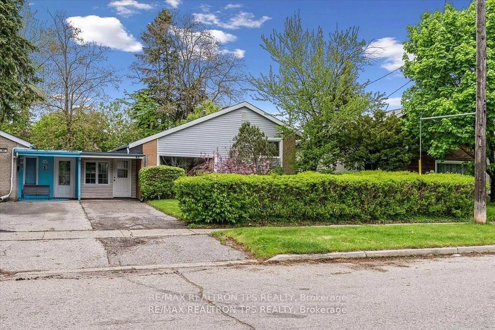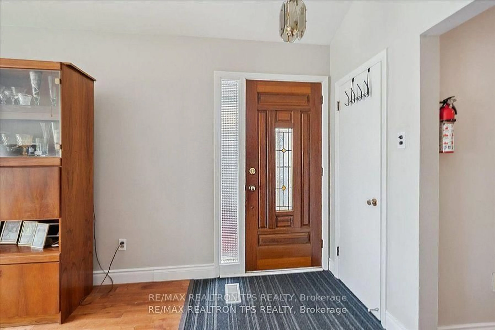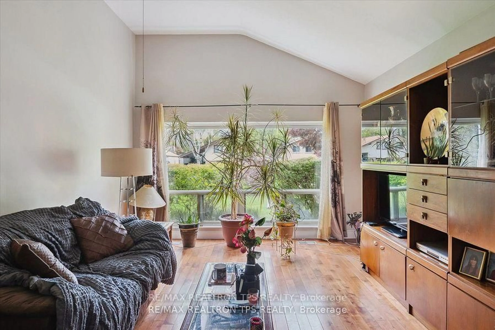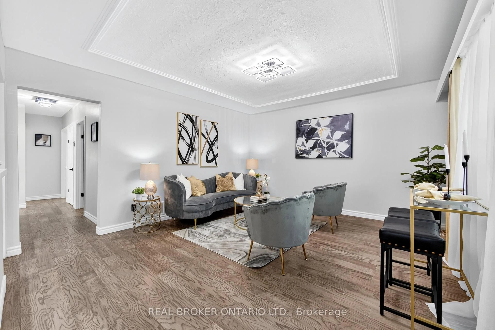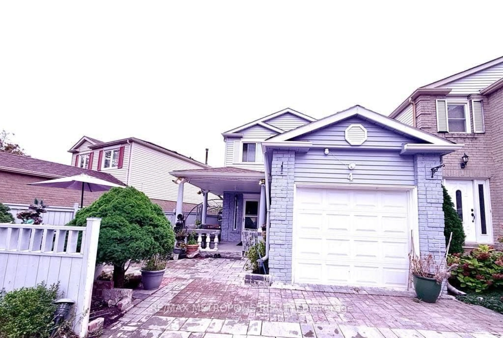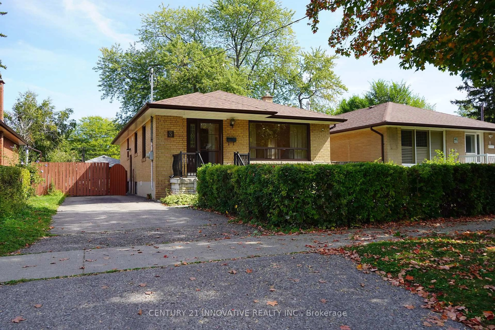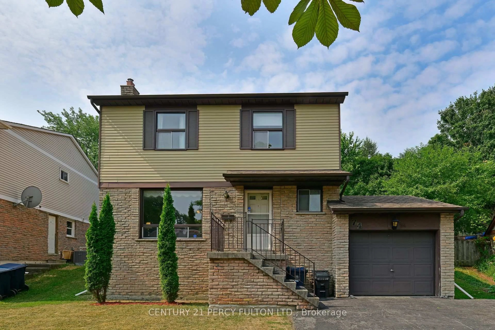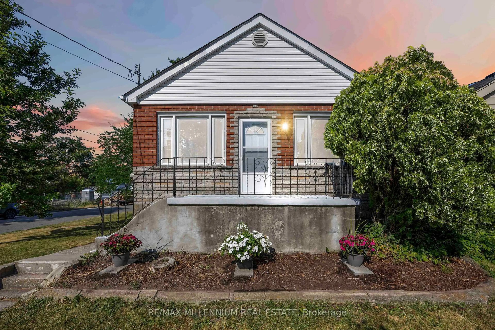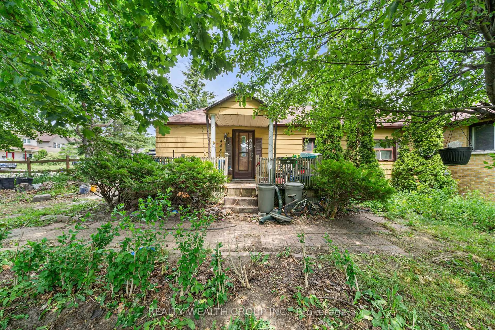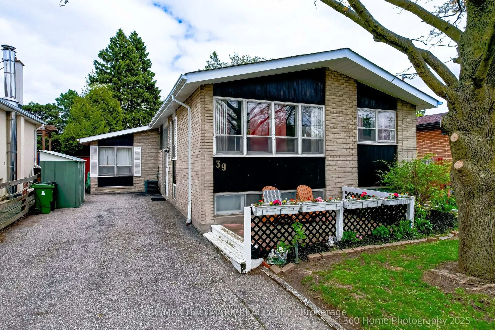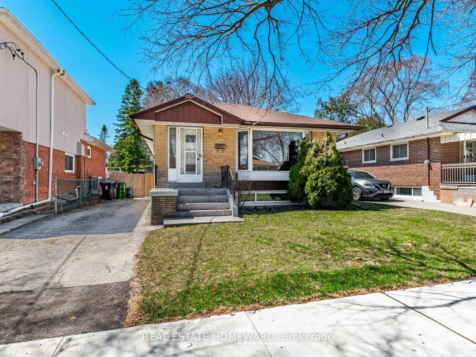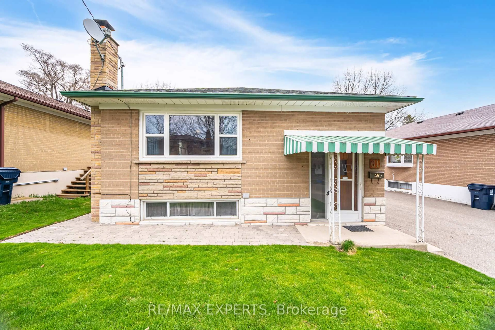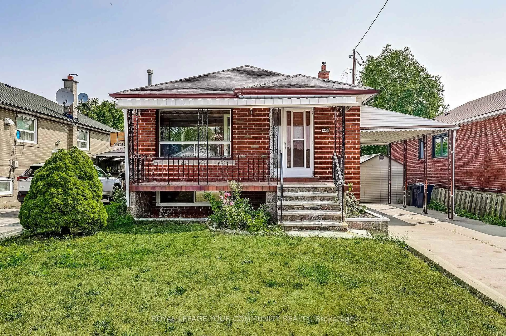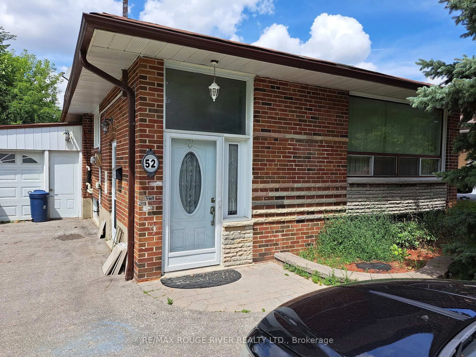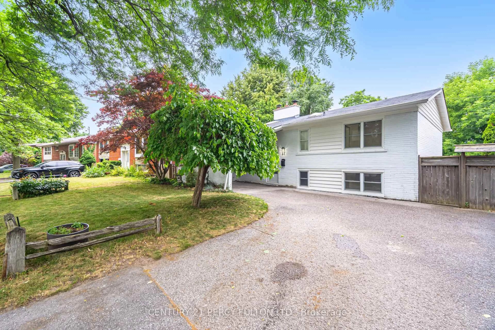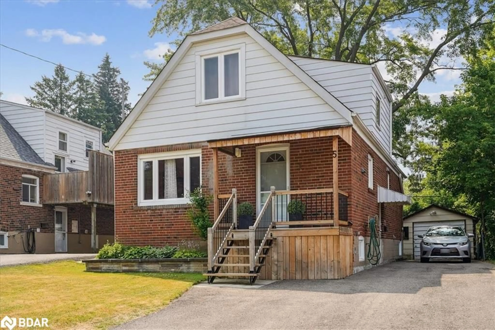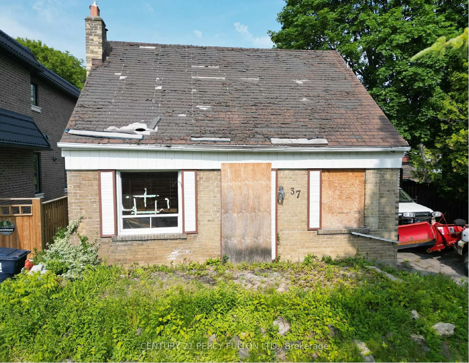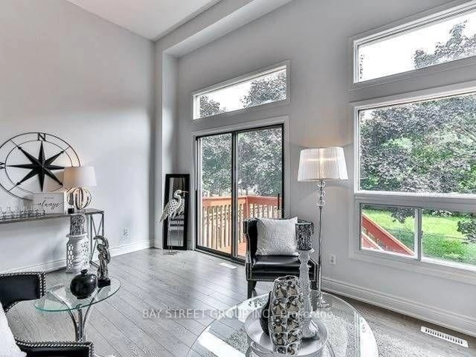43 Gondola Cres, Toronto, Ontario M1G 2J2
Contact us about this property
Highlights
Estimated valueThis is the price Wahi expects this property to sell for.
The calculation is powered by our Instant Home Value Estimate, which uses current market and property price trends to estimate your home’s value with a 90% accuracy rate.Not available
Price/Sqft$887/sqft
Monthly cost
Open Calculator

Curious about what homes are selling for in this area?
Get a report on comparable homes with helpful insights and trends.
+9
Properties sold*
$1M
Median sold price*
*Based on last 30 days
Description
Welcome to 43 Gondola Crescent - an unbeatable opportunity to own a solid, detached 3-level sidesplit in a desirable Toronto neighbourhood. This home is packed with potential and offers exceptional value for buyers looking to get into the market, invest, or customize their dream home. Step into the bright, open living room featuring soaring ceilings, oversized windows, and hardwood floors that fill the space with natural light and character. The home has been freshly painted and luxury plank vinyl flooring professionally installed through the upper level and kitchen area. The spacious eat-in kitchen offers a fantastic footprint and is ready for your personal touch - renovate to your taste and add instant value. Upstairs, you'll find three generously sized bedrooms with closets and bright windows. The lower-level rec room offers even more living space for a home office, playroom, or media lounge. A covered portico leads to the private backyard perfect for entertaining, relaxing, or future outdoor upgrades. Located on a quiet, family-friendly street close to schools, parks, transit, and all amenities, this is a rare chance to secure a detached home with incredible upside. Don't miss your chance to get into a great community.
Property Details
Interior
Features
Bsmt Floor
Utility
3.77 x 3.7Rec
5.44 x 3.67Window / Vinyl Floor
Exterior
Features
Parking
Garage spaces -
Garage type -
Total parking spaces 2
Property History
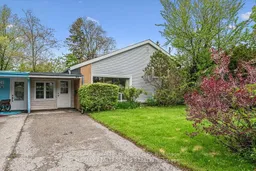 30
30