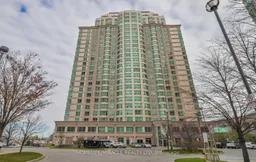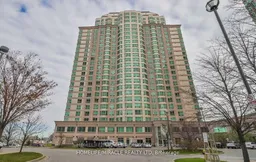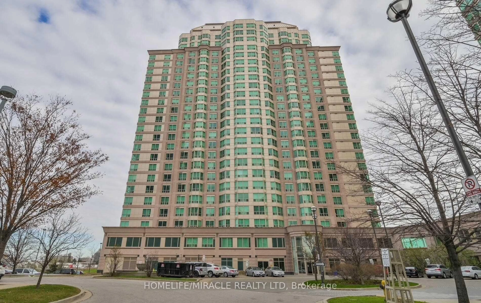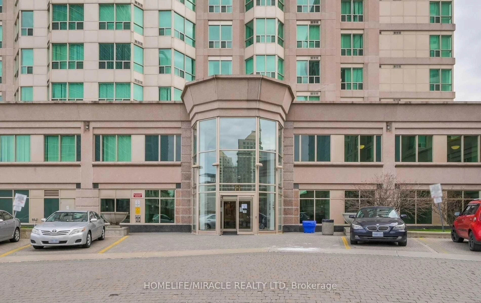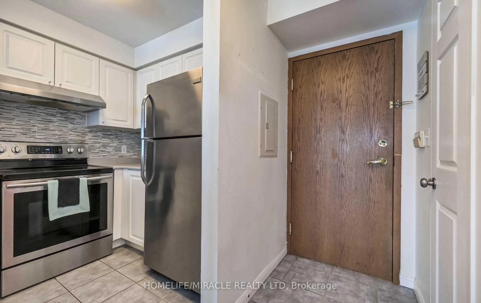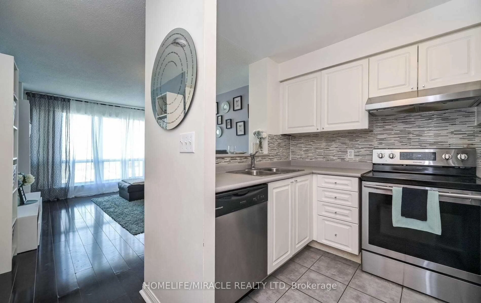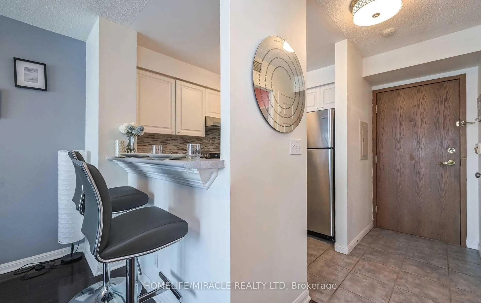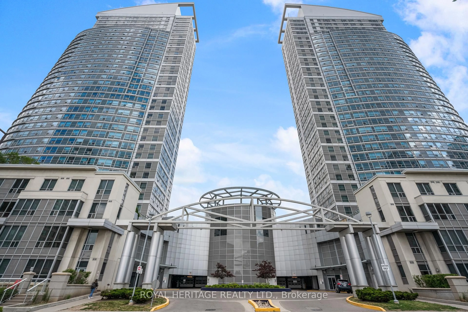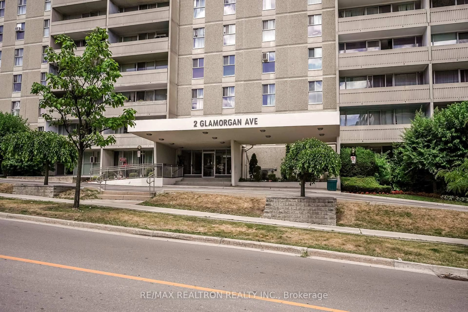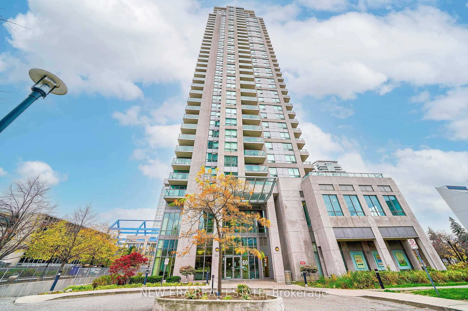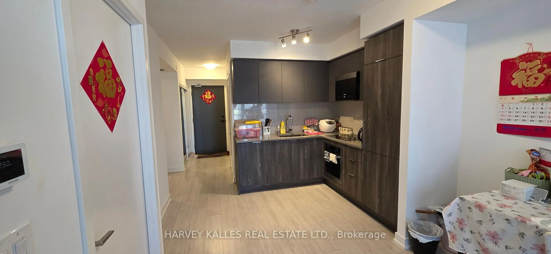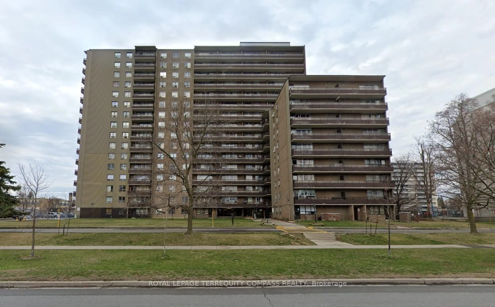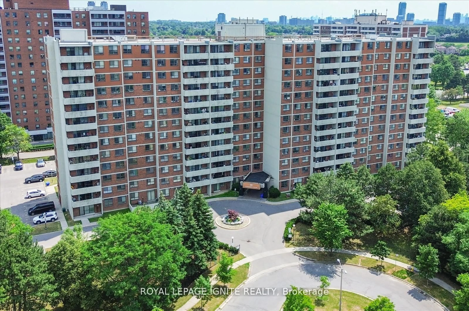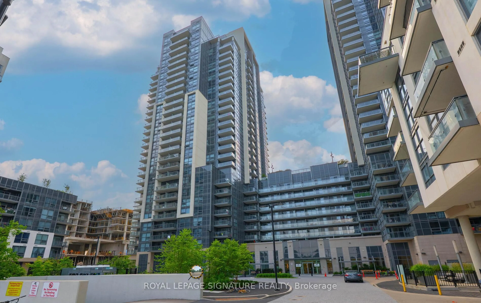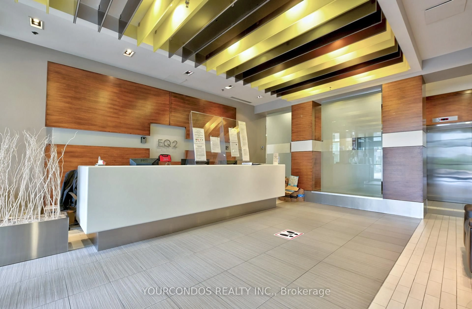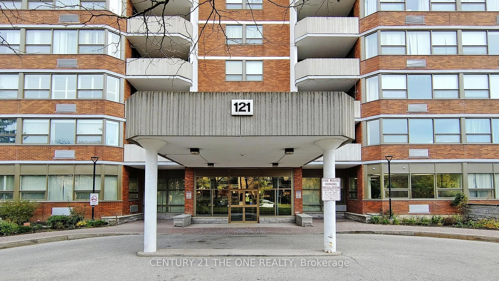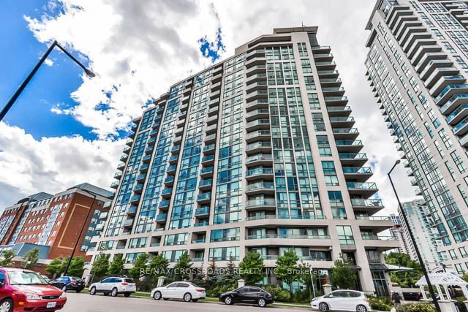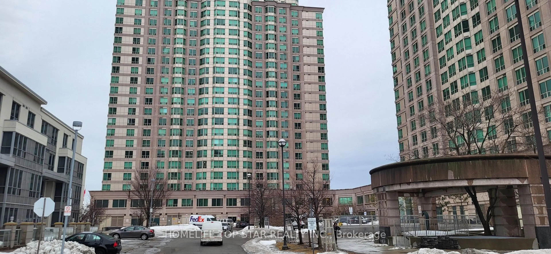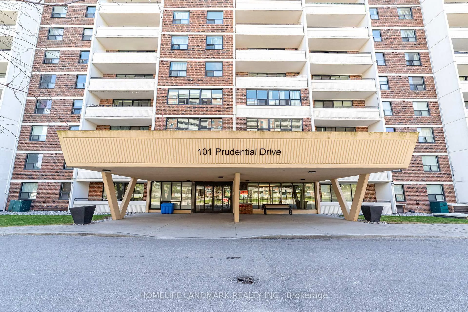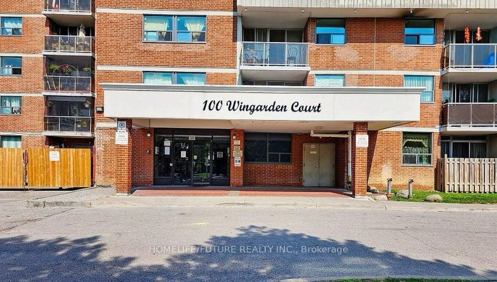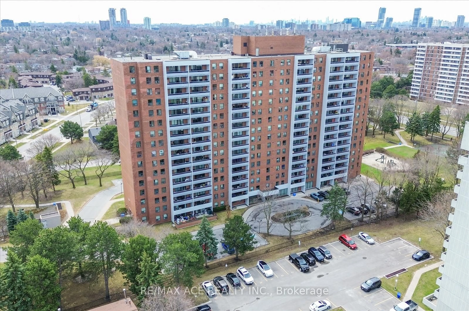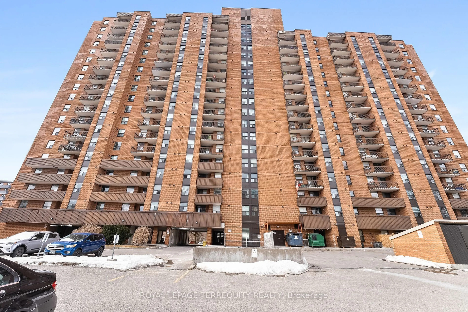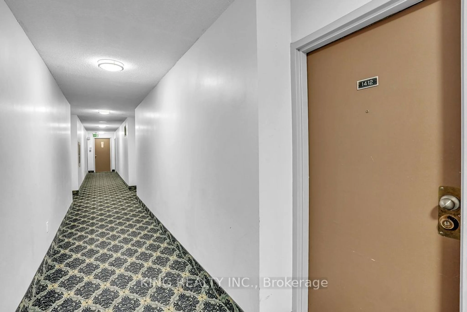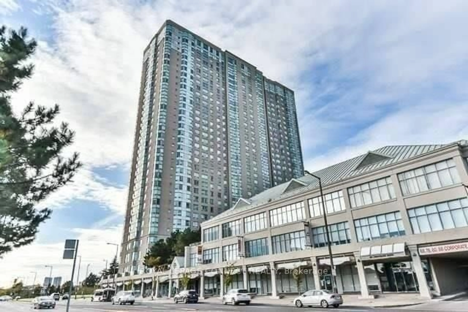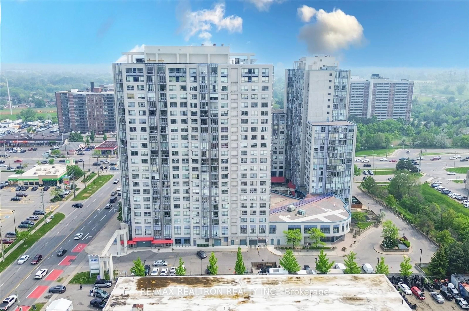11 Lee Centre Dr #2305, Toronto, Ontario M1H 3J5
Contact us about this property
Highlights
Estimated valueThis is the price Wahi expects this property to sell for.
The calculation is powered by our Instant Home Value Estimate, which uses current market and property price trends to estimate your home’s value with a 90% accuracy rate.Not available
Price/Sqft$825/sqft
Monthly cost
Open Calculator

Curious about what homes are selling for in this area?
Get a report on comparable homes with helpful insights and trends.
+8
Properties sold*
$603K
Median sold price*
*Based on last 30 days
Description
I'm excited to share this beautifully updated 1 bedroom plus den, 1 bathroom end-unit at 11 Lee Centre Dr. It offers a great mix of style, privacy, and convenience. The bright, north-facing unit has large windows in the living room and bedroom that provide unobstructed north-facing views and fill the space with natural light. The kitchen is separate and features stainless steel appliances, including a brand new fridge (2024) and dishwasher (2025). The den has a door, making it perfect as a home office or even a second bedroom. Maintenance fees cover heat, hydro, water, and A/C, so you don't have to worry about extra costs. You'll also have one underground parking and a storage locker on the 2nd floor. The location is fantastic minutes from Scarborough Town Centre, Eglinton GO, TTC, Hwy 401, grocery stores, banks & restaurants. It's ideal for young professionals, couples, or small families. The building offers amazing amenities like a 24/7 concierge, indoor pool, badminton court, gym, sauna, party room, and plenty of visitor parking. It's a wonderful place to call home where you can enjoy comfort, natural light, and an unbeatable location. just
Property Details
Interior
Features
Main Floor
Den
2.49 x 2.42Laminate / Closet
Kitchen
3.49 x 3.2Ceramic Floor / Backsplash
Living
4.73 x 3.2Laminate / Combined W/Dining
Dining
4.73 x 3.2Laminate / Combined W/Living
Exterior
Parking
Garage spaces 1
Garage type Underground
Other parking spaces 0
Total parking spaces 1
Condo Details
Inclusions
Property History
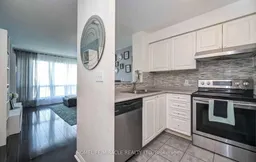
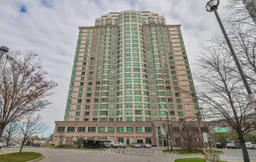 21
21