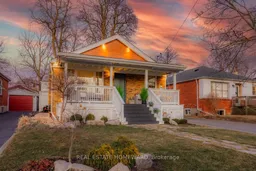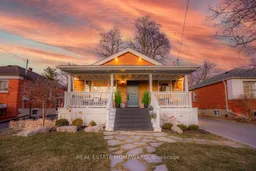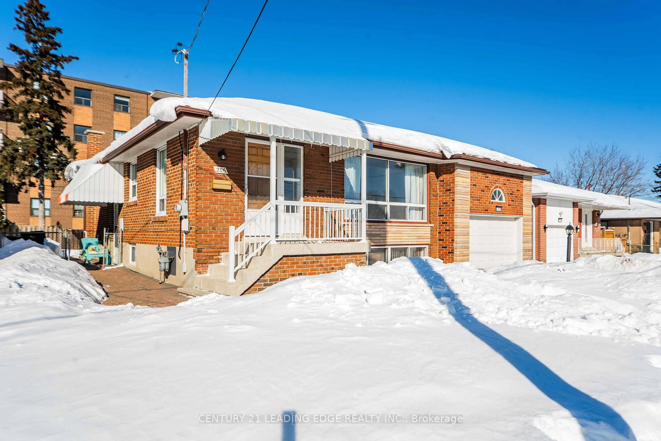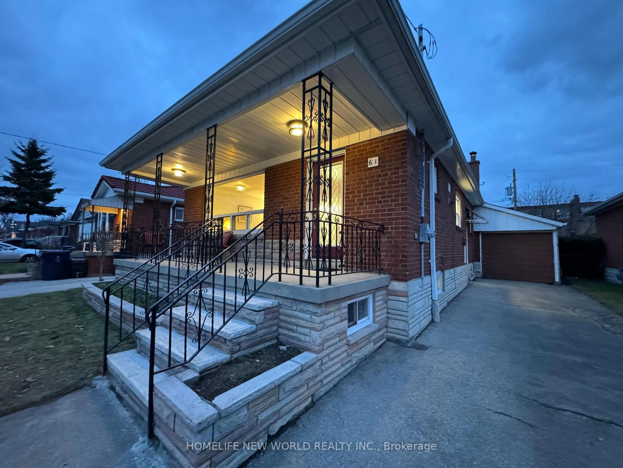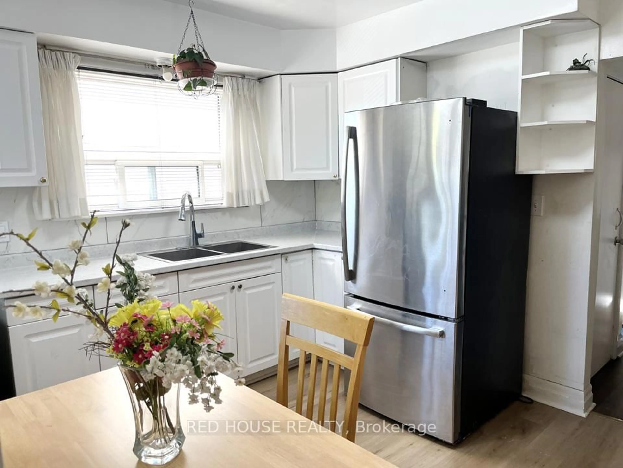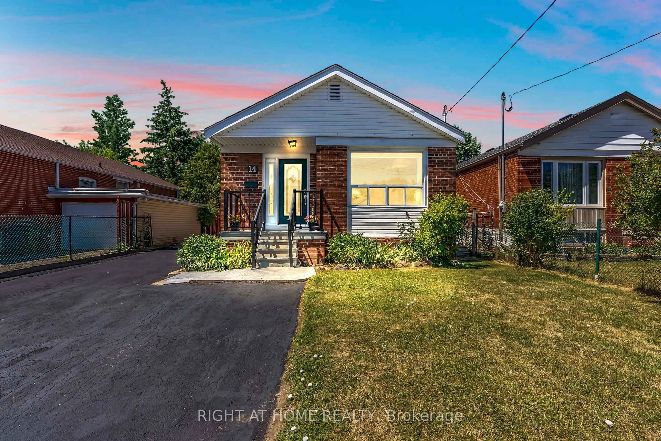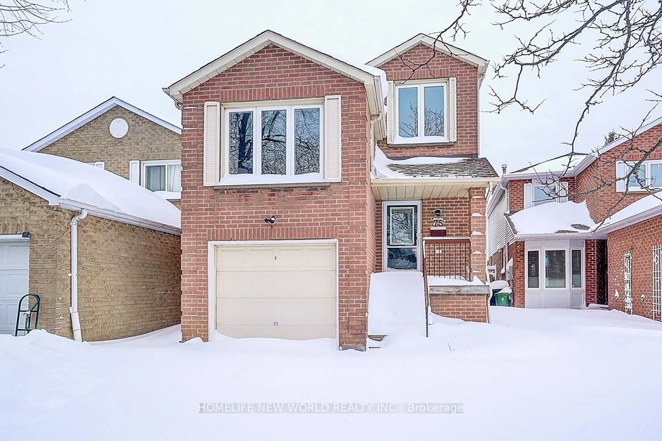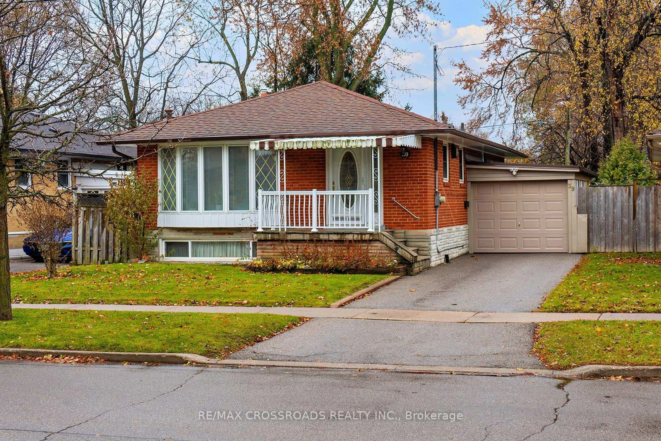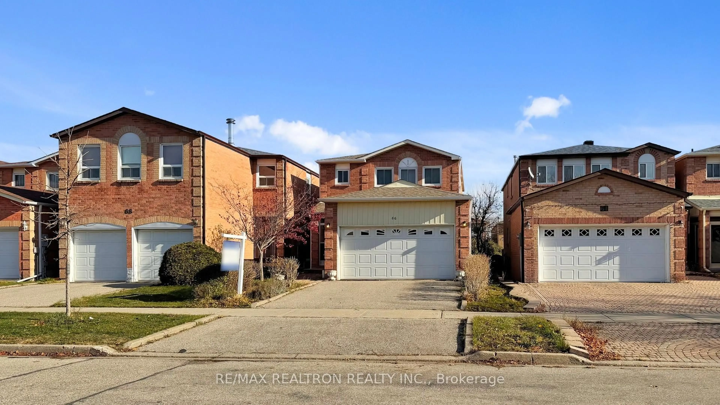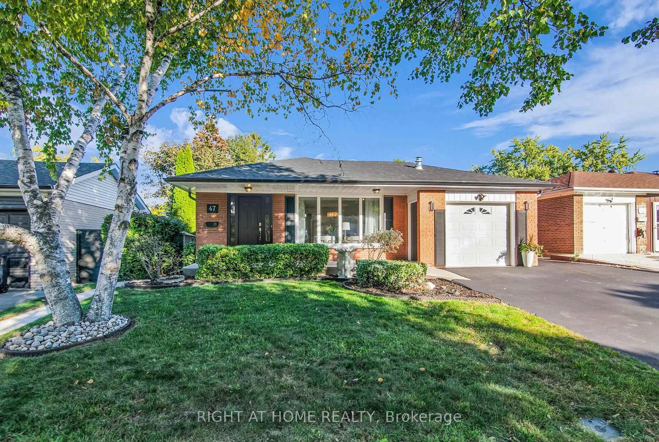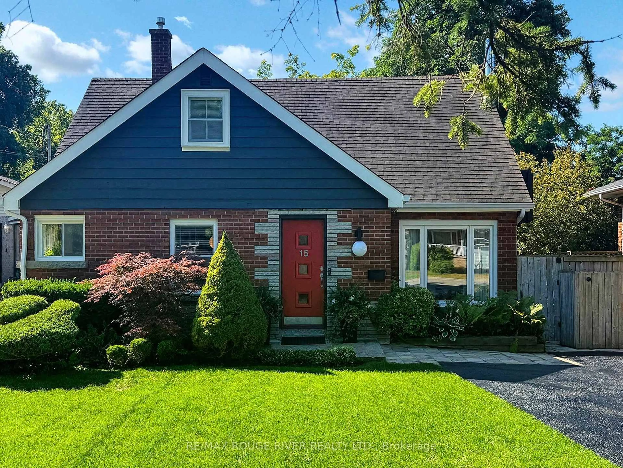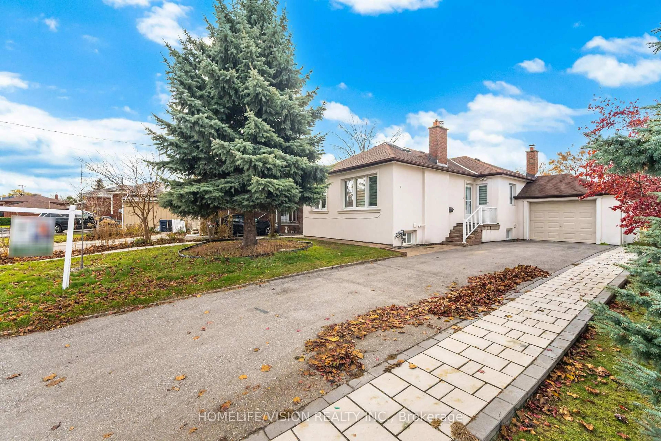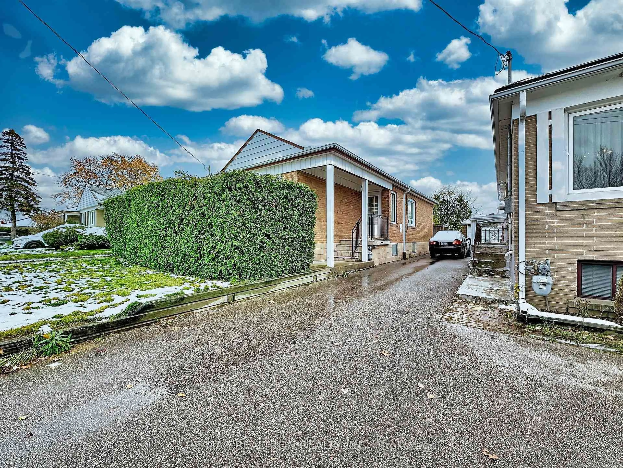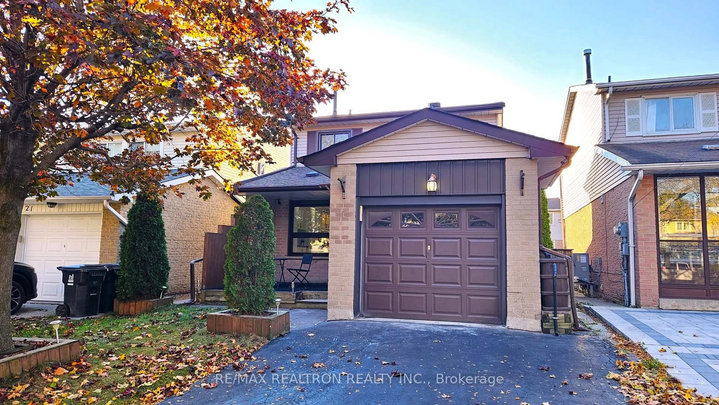Warm Welcoming Family Home Steps to Public School, Transit and a Quick Drive to 401 or Costco or Shops @ Don Mills. Renovated Throughout - from the Soffit & Fascia with Exterior Lighting to the Fabulous Dream Kitchen. A Handy In-Law Suite awaits in the Basement that has a Separate Entrance and Shared Laundry. Tasteful Decor from the Diagonal Hardwood Throughout the Main Floor to the Custom Tiled Backsplash in the Kitchen. A Family-Sized Verandah Greets You and is Equipped with Roll-Down Weather Protectors. The Patio Offers a Private Oasis for Family Gatherings and the Treehouse Complex is a Paradise for Young Ones. Electrical, Plumbing and Most Windows Updated. Roof 2014.There is Love and Attention In Every Detail of This Special Home - Make It Yours!
Inclusions: Appliances: 2 Fridges, 1 Stove (Bsmt), 1 Gas Cooktop, 1 Wall Oven, 1 Microwave (as is), 1 Dishwasher, 1 Freezer, LG Washer/Dryer (2022), Gas Burner & Equipment, All Lighting Fixtures & Pot Lites, Window Blinds & Shades, Bunk Bed Systems (1 is attached), Shelving (in Hallways & BDRs), Exterior Shed, 2 Lines for Gas BBQ (does not include BBQ), TV Mount in Primary (does not include TV), Weather Protectors on Verandah
