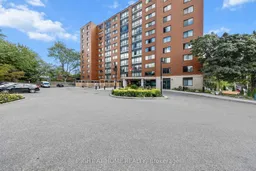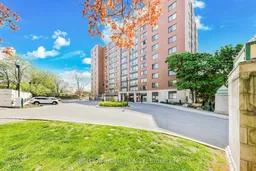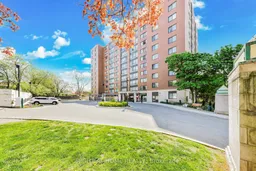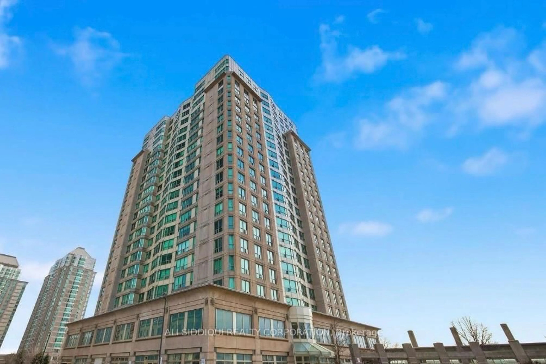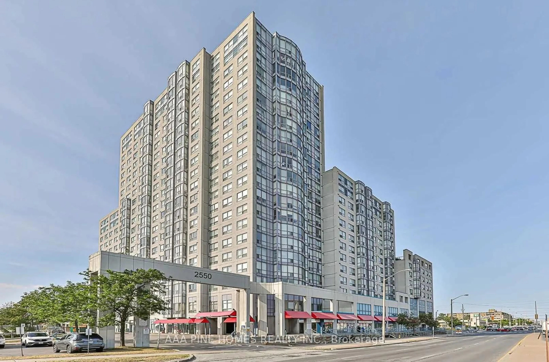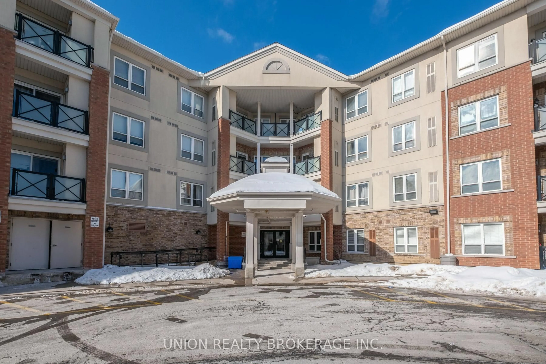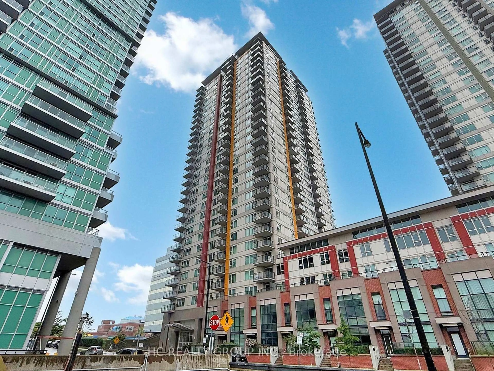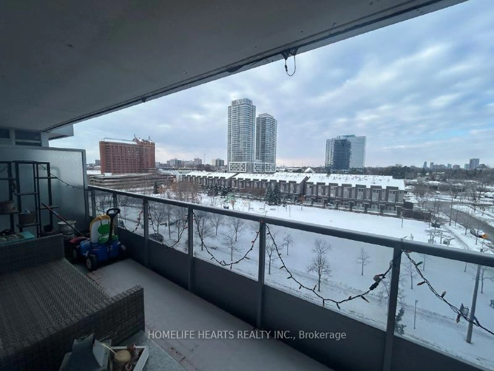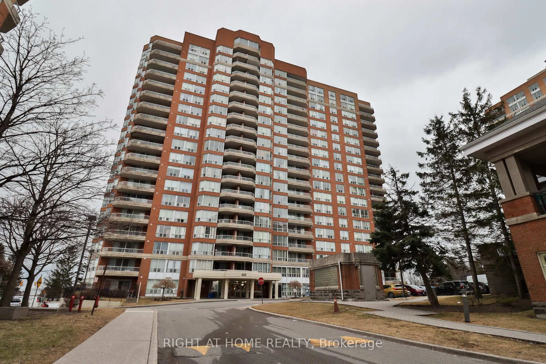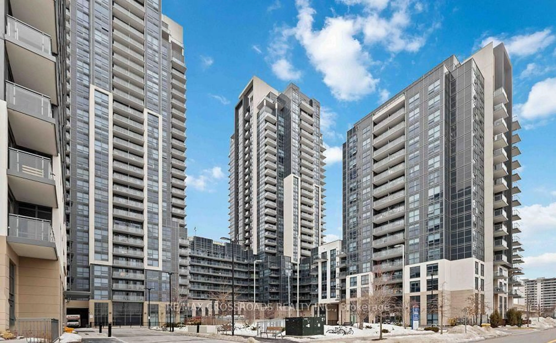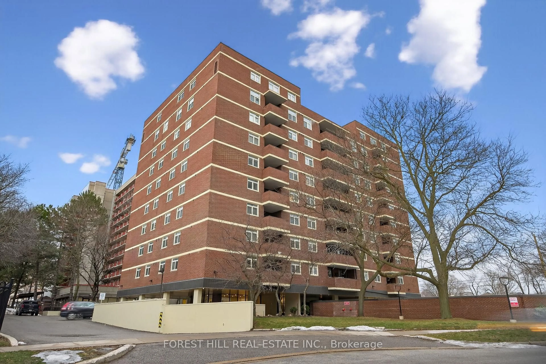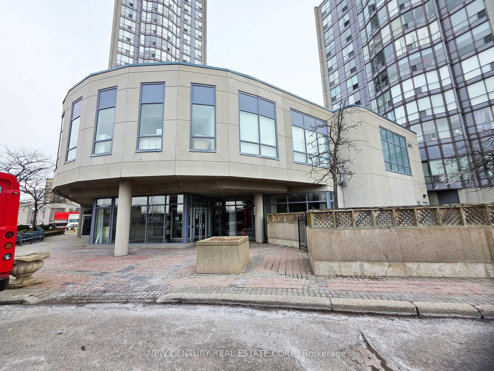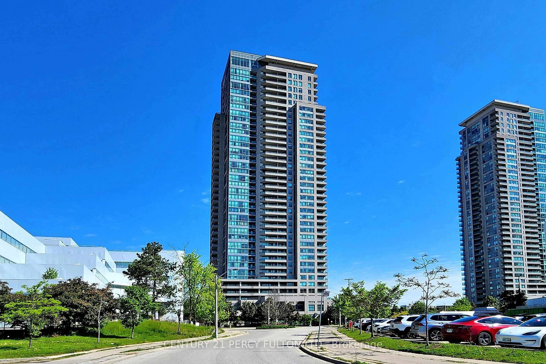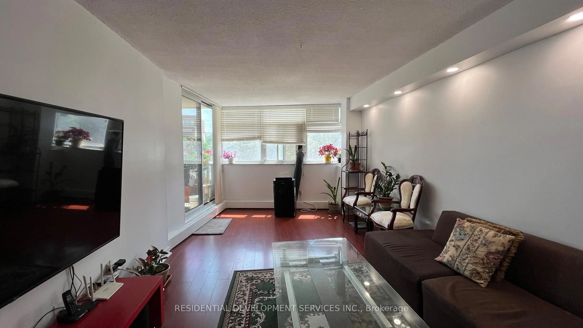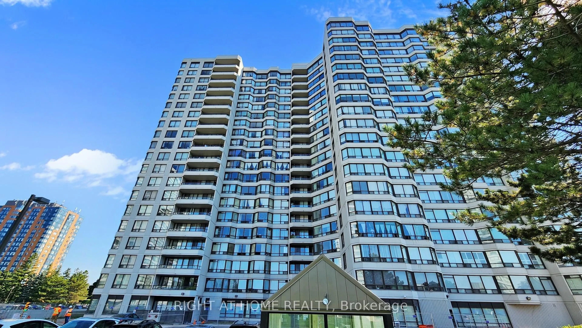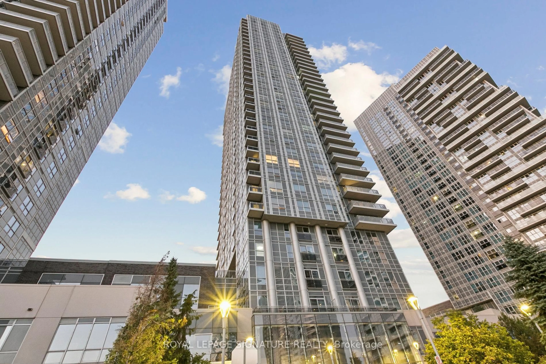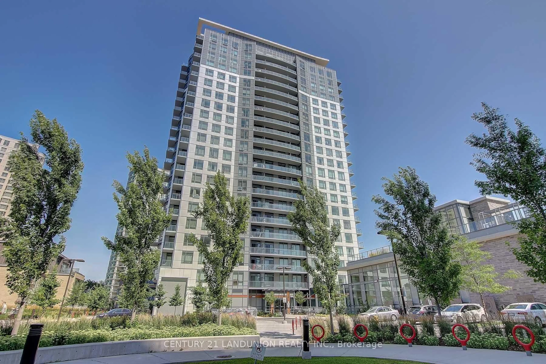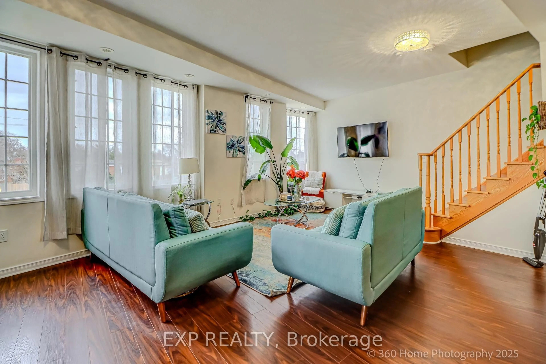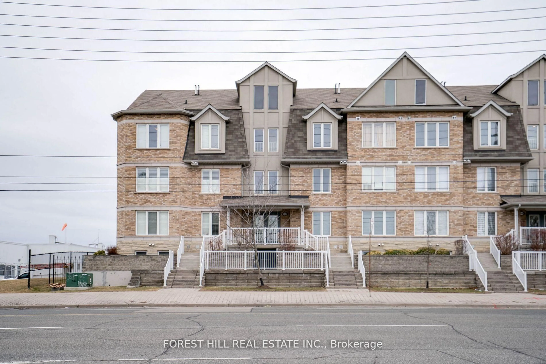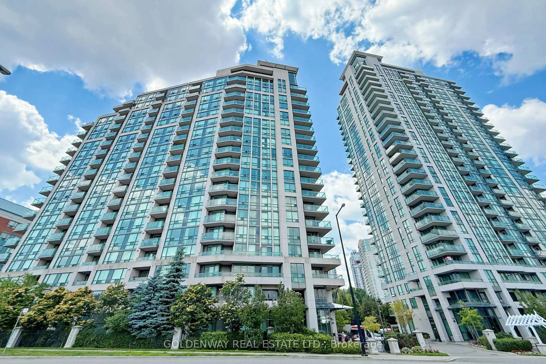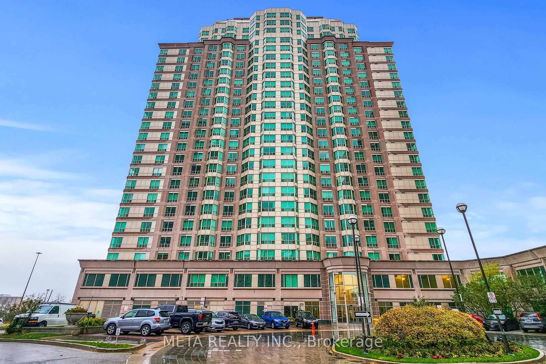A Rare 3+1 Den Condo Unit in Convenient Location! Bright And Spacious 3 Bedroom Plus Beautiful Den, 2 Full Bath unit at Village Gate Awaits you! This suite is Freshly Painted & Upgraded to a New Floor, Offers over 1150 sqft of Functional Living Space with Bright, Airy, L-shaped Layout with 3 Good Sized Bedrooms with Large Closets, along with 2 Full Sized Bathrooms and is perfect for growing families. All Bedrooms have a Large Windows to bring in a lot of Natural Light and Air. The Unit has a Large Foyer Area, Spacious and Welcoming with a lot of Storage Area, En-Suite Laundry Area with Full Sized Washer & Dryer. This Unit offers Beautiful Unobstructed View over the Neighborhood & Trees, Fantastic value in a Friendly Neighborhood, Close to Nature Walk, Trails. Amenities include Fully Equipped Exercise Rooms, Cozy Library, Charming Gazebo, and dedicated BBQ and Picnic areas Perfect for Family Gatherings in a Serene, Forest-like Retreat. Easy Visitors Parking. Easy Access to Eglinton LRT, Major Highways, DVP, 401, shopping, Schools, Hospitals, Parks & TTC right at your Doorstep. Includes 1 exclusive underground parking. No locker. Status Certificate Available upon request
Inclusions: Fridge, Stove, Front Load Washer. Dryer. All Electric Light Fixtures. All Window Coverings.
