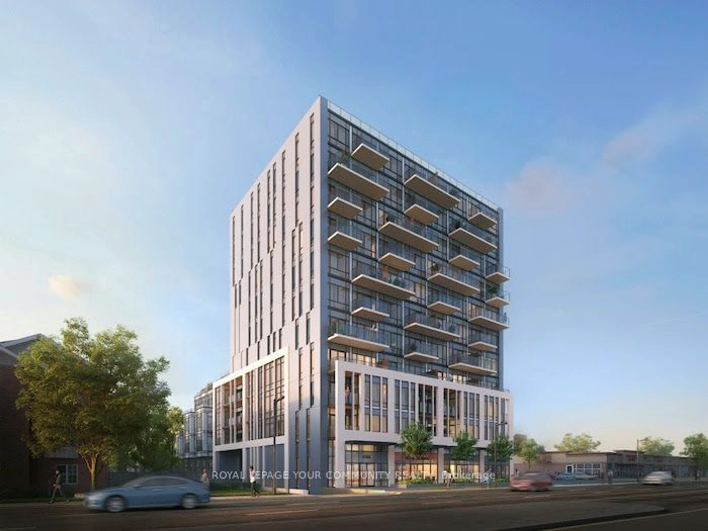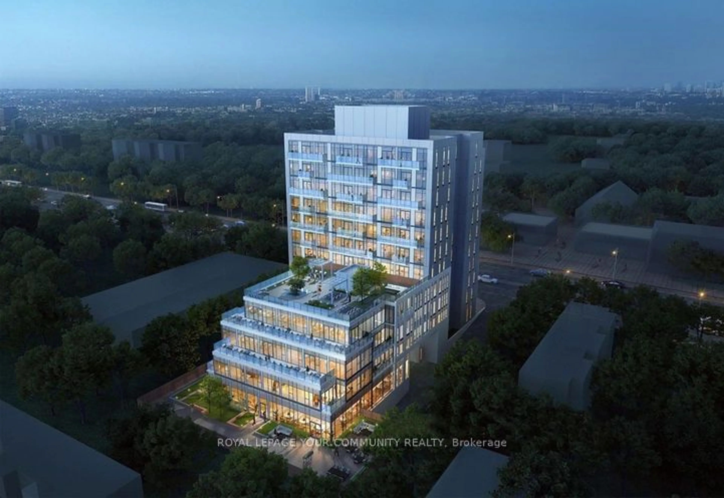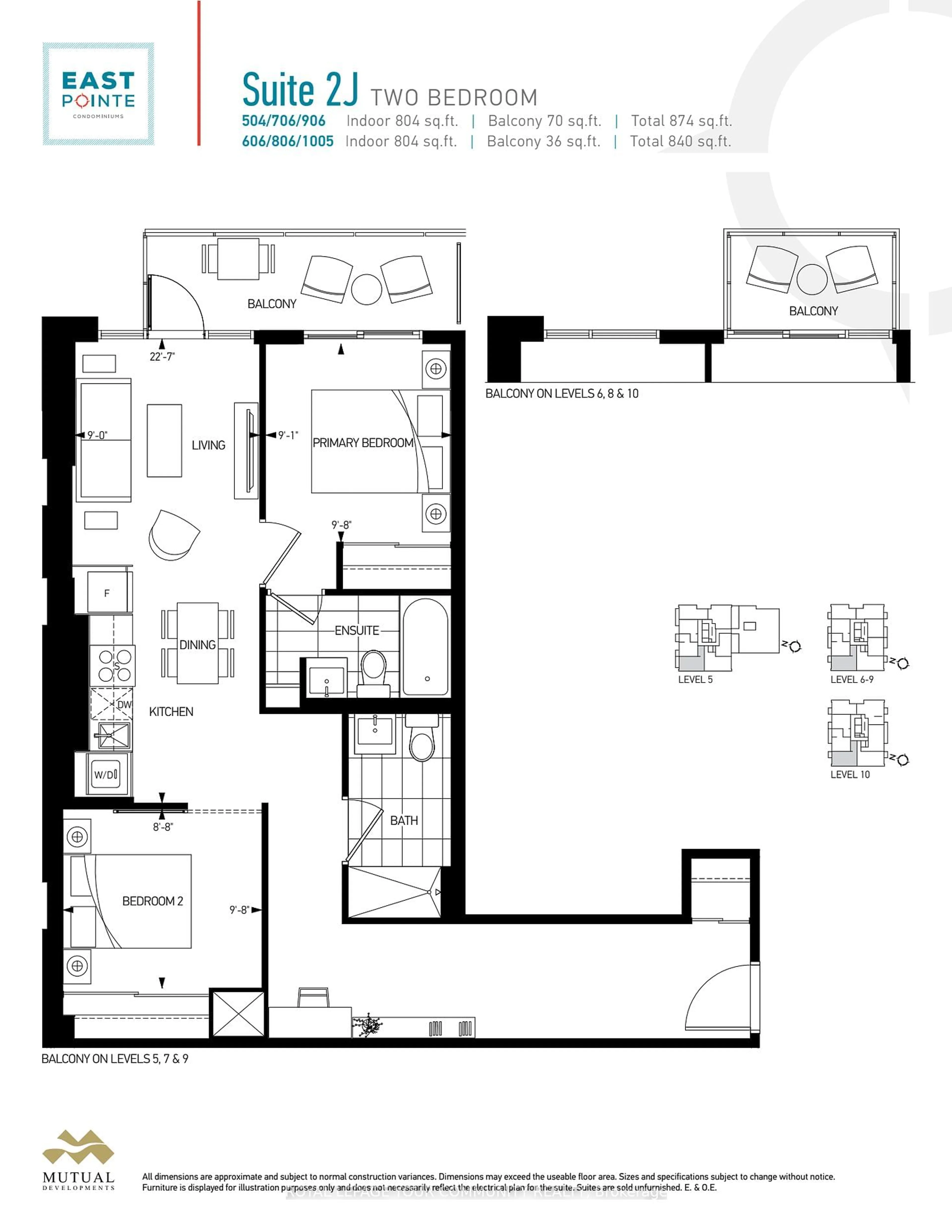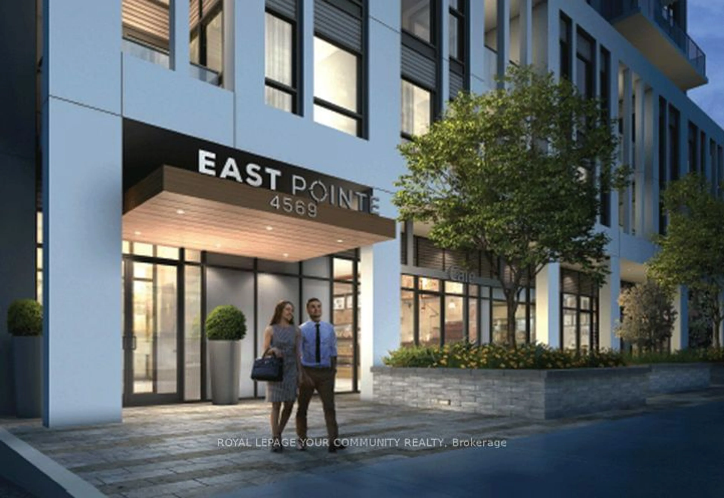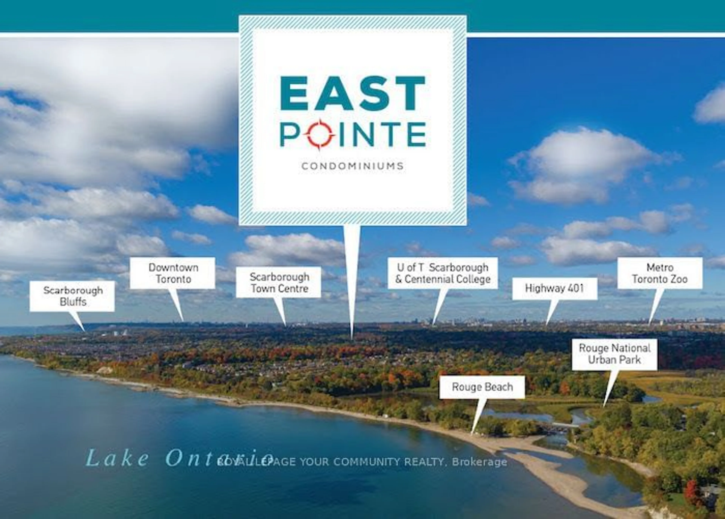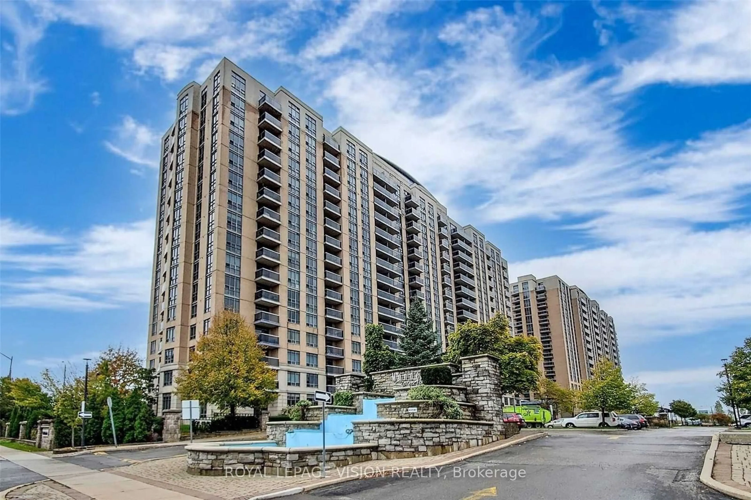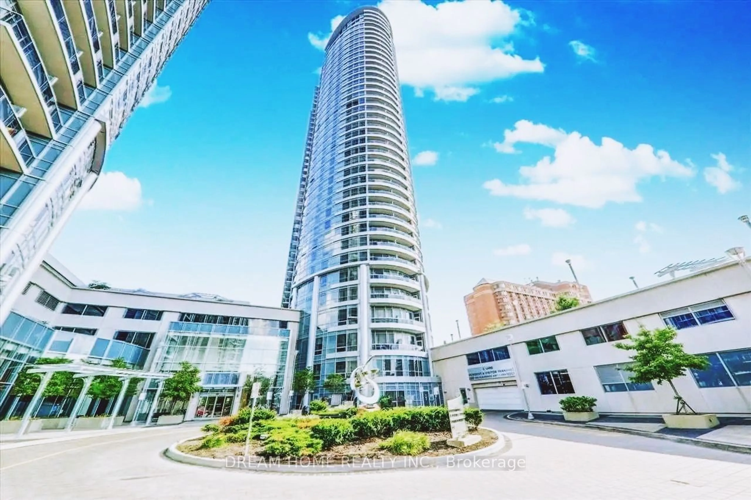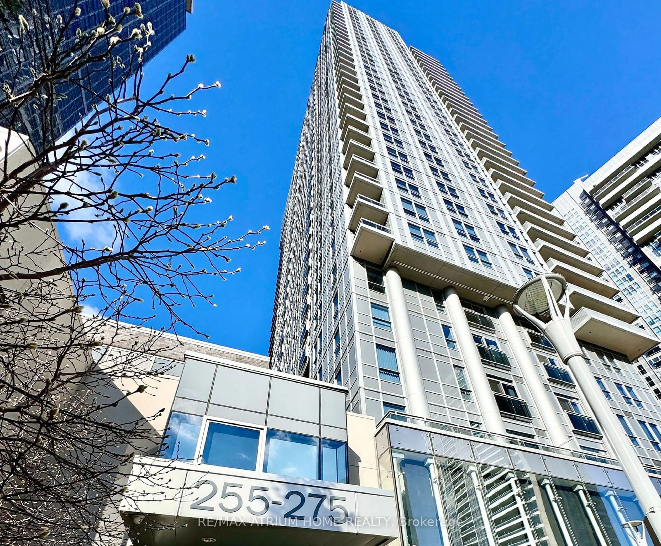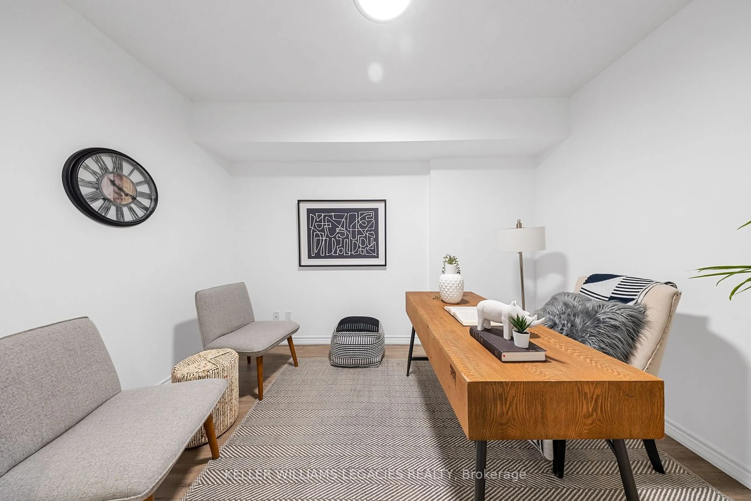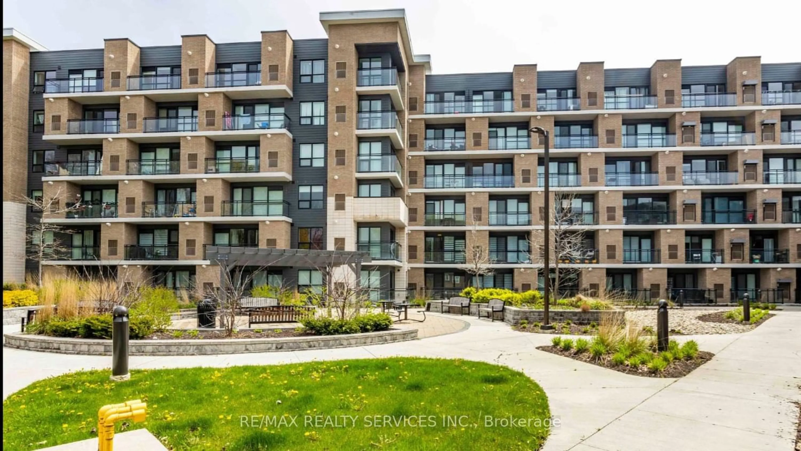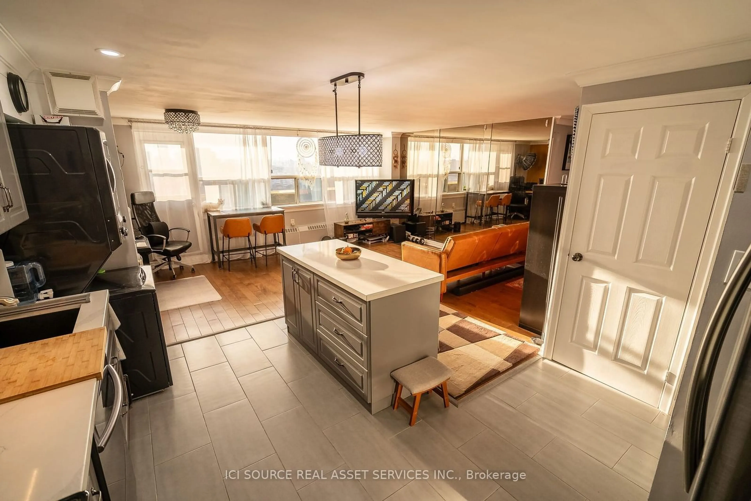4569 Kingston Rd #504, Toronto, Ontario M1E 2P3
Contact us about this property
Highlights
Estimated ValueThis is the price Wahi expects this property to sell for.
The calculation is powered by our Instant Home Value Estimate, which uses current market and property price trends to estimate your home’s value with a 90% accuracy rate.Not available
Price/Sqft$897/sqft
Est. Mortgage$3,263/mo
Maintenance fees$466/mo
Tax Amount (2023)-
Days On Market104 days
Description
Pre-Construction Assignment, Occupancy January 2025. Welcome to your new home in this exclusive boutique-style residence, where modern elegance meets comfort. This stunning 2-bedroom, 2-bathroom unit is a walking distance from the University of Toronto Scarborough Campus, features an open concept kitchen and living area, perfect for both relaxing and entertaining.Gourmet Kitchen: Equipped with sleek, stainless steel appliances including a refrigerator, slide-in range, dishwasher, and over-the-range microwave. The kitchen boasts Quartz countertops, stylish ceramic tile backsplash, and soft-close cabinet doors and drawers for a touch of sophistication. Elegant Finishes: Enjoy the seamless blend of smooth finish ceilings and luxurious Vinyl Plank flooring throughout the unit, with the exception of meticulously tiled areas. The open concept design ensures a fluid transition between spaces, creating an airy and inviting atmosphere that complements any lifestyle.
Property Details
Interior
Features
Exterior
Features
Parking
Garage spaces 1
Garage type Underground
Other parking spaces 0
Total parking spaces 1
Condo Details
Amenities
Exercise Room, Party/Meeting Room
Inclusions
Get up to 1% cashback when you buy your dream home with Wahi Cashback

A new way to buy a home that puts cash back in your pocket.
- Our in-house Realtors do more deals and bring that negotiating power into your corner
- We leverage technology to get you more insights, move faster and simplify the process
- Our digital business model means we pass the savings onto you, with up to 1% cashback on the purchase of your home
