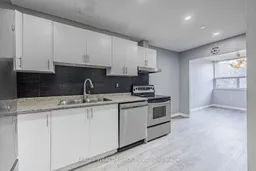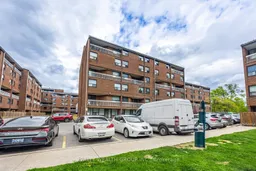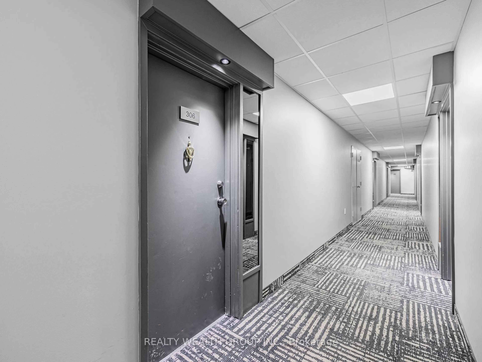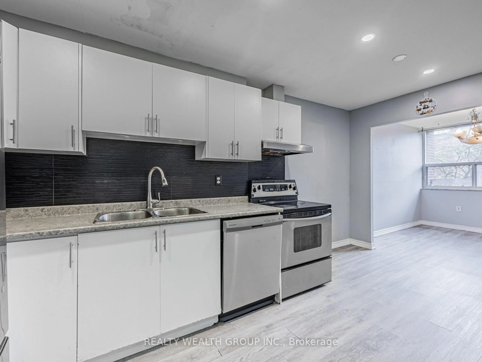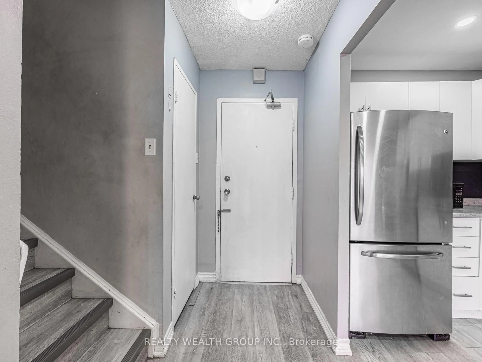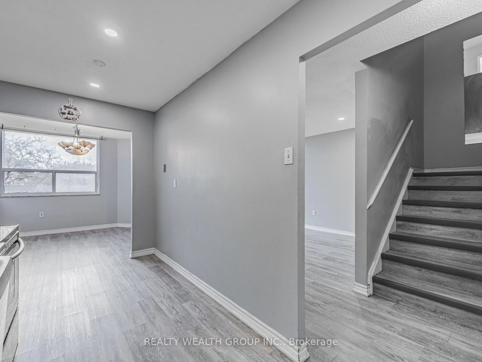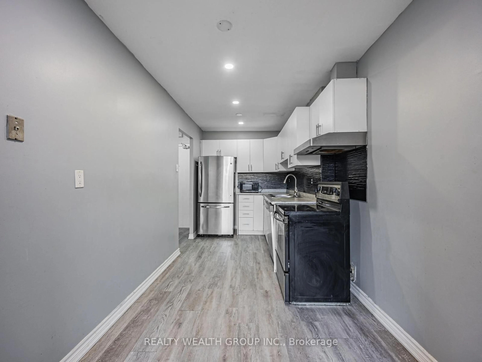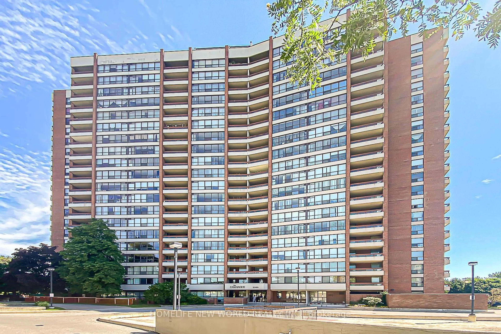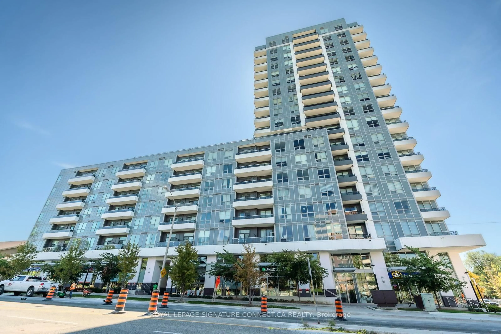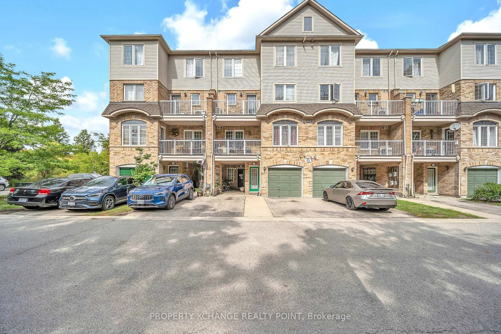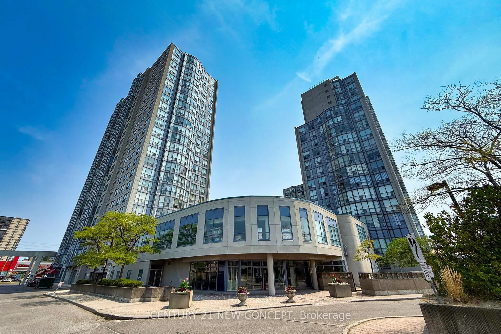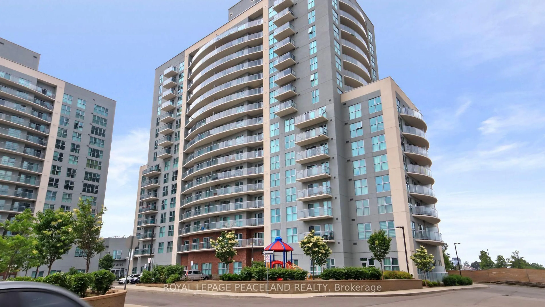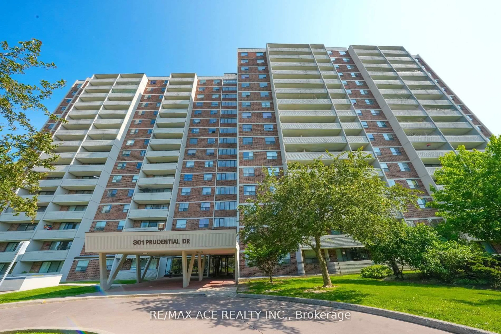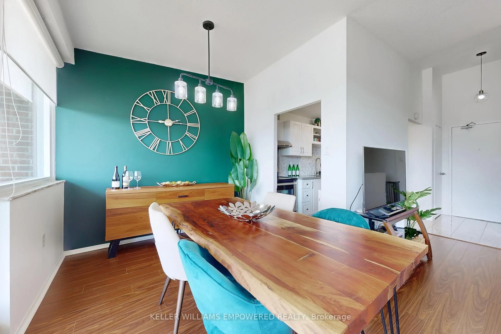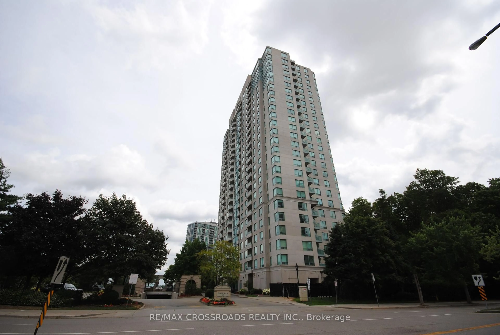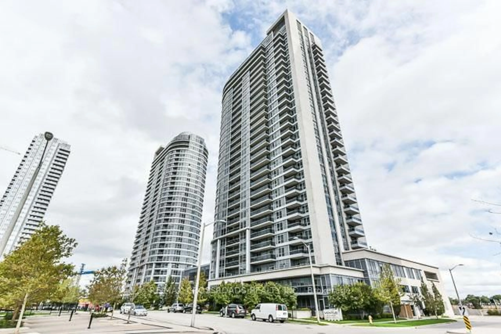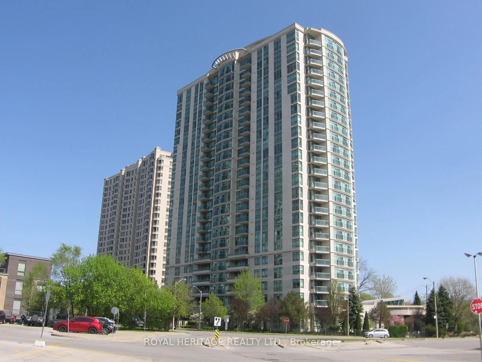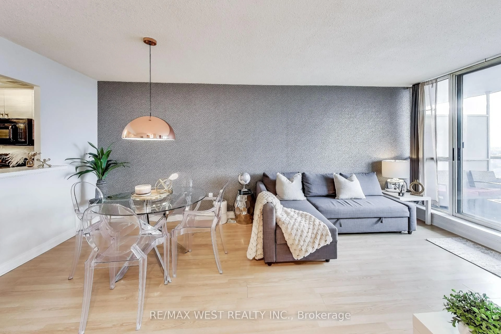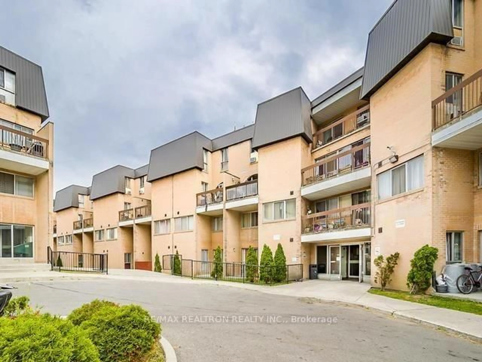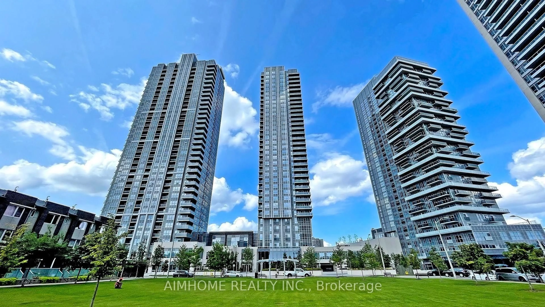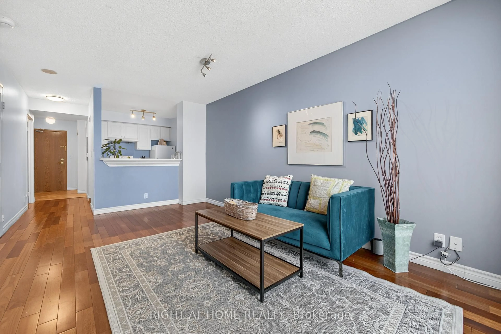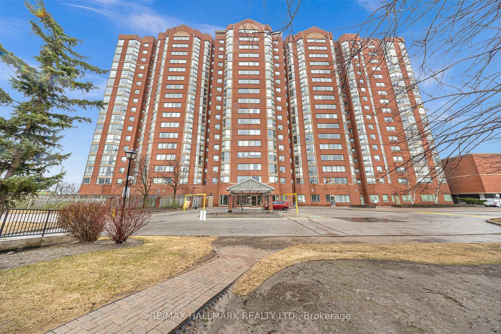4062 Lawrence Ave #306, Toronto, Ontario M1E 4V5
Contact us about this property
Highlights
Estimated valueThis is the price Wahi expects this property to sell for.
The calculation is powered by our Instant Home Value Estimate, which uses current market and property price trends to estimate your home’s value with a 90% accuracy rate.Not available
Price/Sqft$278/sqft
Monthly cost
Open Calculator

Curious about what homes are selling for in this area?
Get a report on comparable homes with helpful insights and trends.
+6
Properties sold*
$422K
Median sold price*
*Based on last 30 days
Description
Spacious 3-Bedroom 2-Storey Condo Prime Location! Enjoy 1,565 sq ft of stylish living in this bright condo featuring 3 large bedrooms, 1.5 baths, laminate floors throughout, in-unit storage, and two entry doors. Recent updates include new HVAC (2024) and dishwasher (2025).Fantastic building amenities: indoor pool, sauna, gym, party room, underground parking & locker. Walk to schools, parks, shops, restaurants & more. Minutes to TTC, GO, and highways. Maintenance covers heat, water, cable, internet, central air & parking just pay hydro! Move-in ready. Don't miss out!
Property Details
Interior
Features
Main Floor
Dining
2.95 x 2.75Laminate / Window
Kitchen
4.84 x 2.26Stainless Steel Appl / Eat-In Kitchen
Primary
5.28 x 2.97Laminate / W/I Closet / Window
Living
4.38 x 3.69Window / Laminate / Pot Lights
Exterior
Features
Parking
Garage spaces 1
Garage type Underground
Other parking spaces 0
Total parking spaces 1
Condo Details
Amenities
Party/Meeting Room, Exercise Room, Indoor Pool, Sauna
Inclusions
Property History
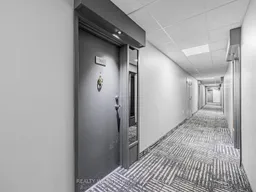 32
32