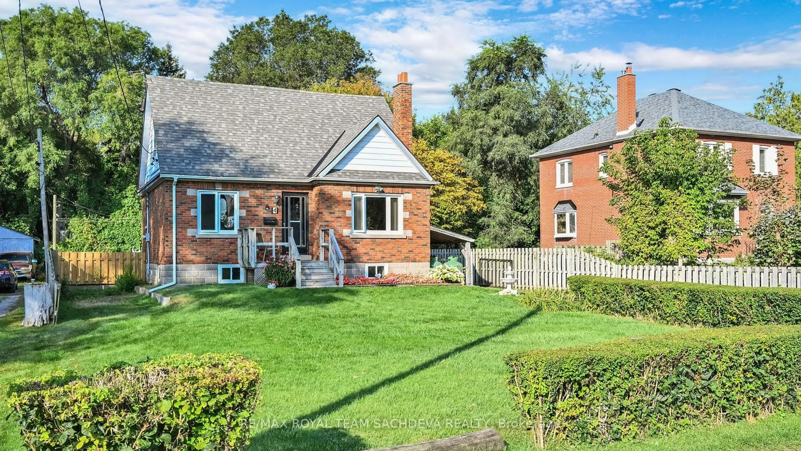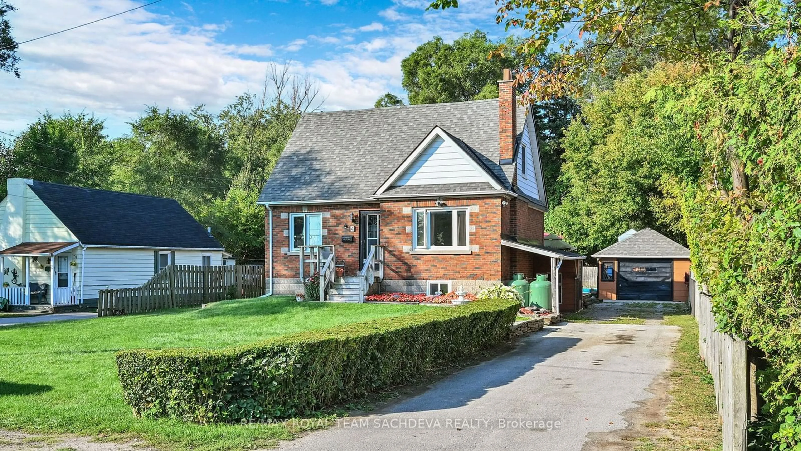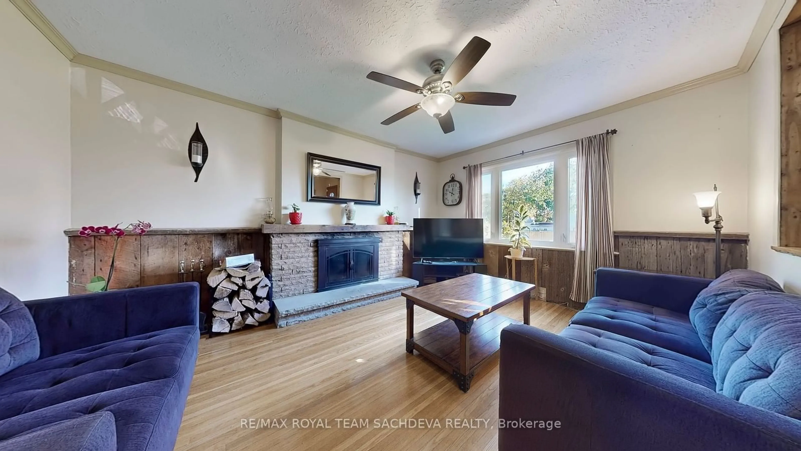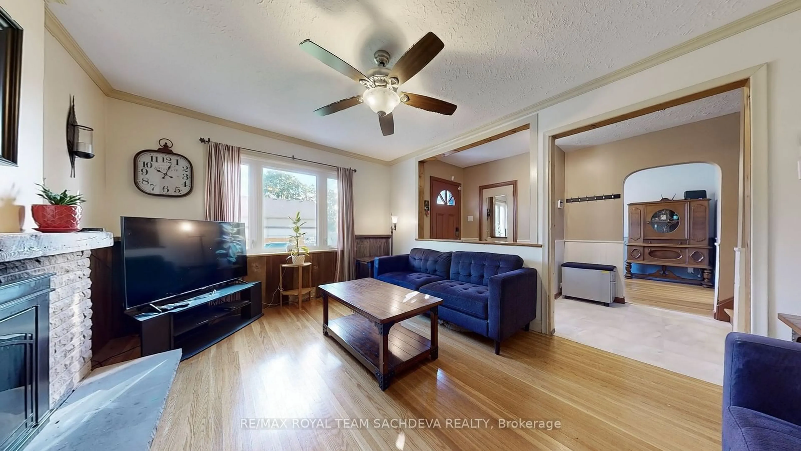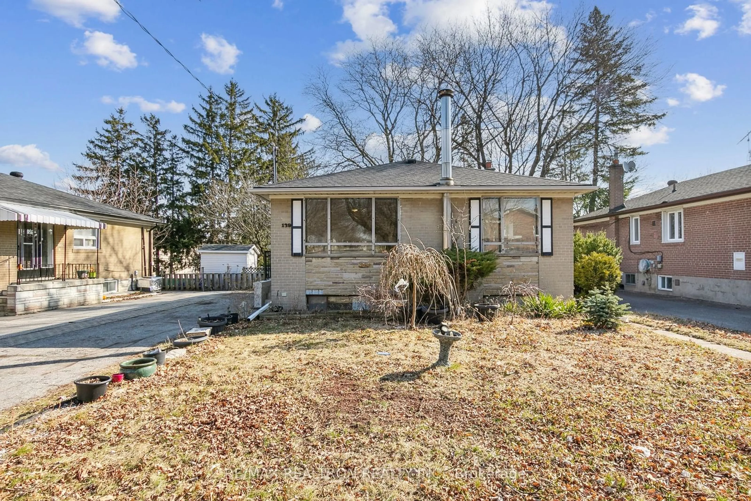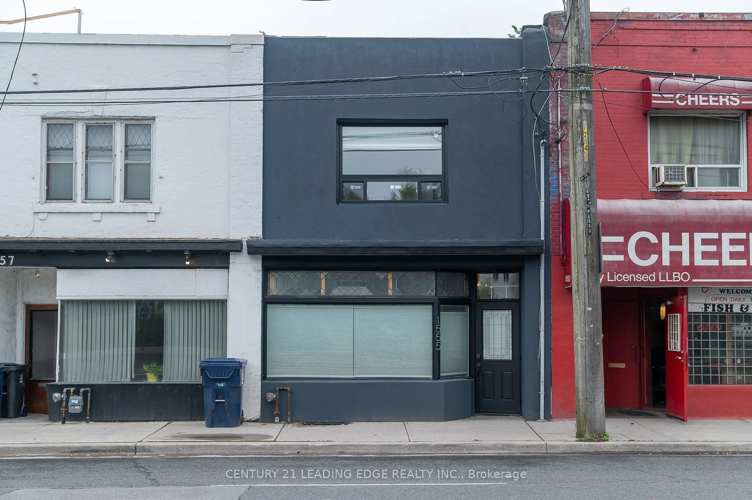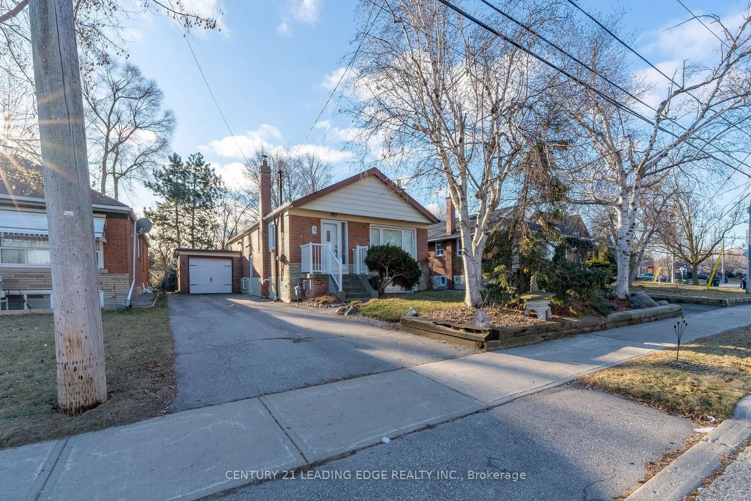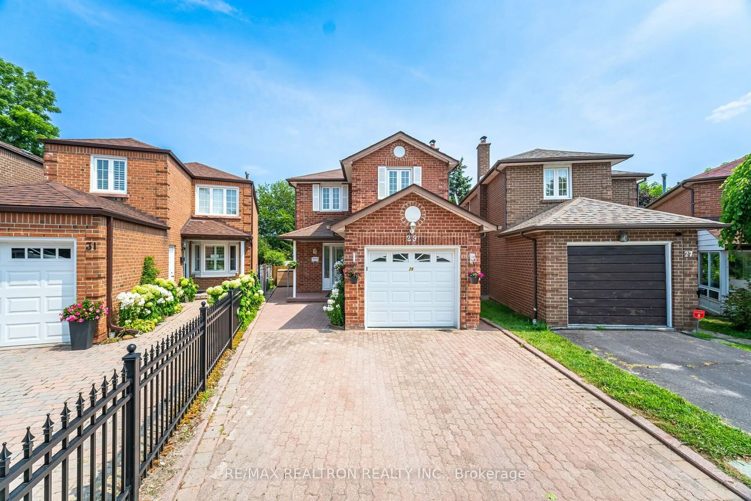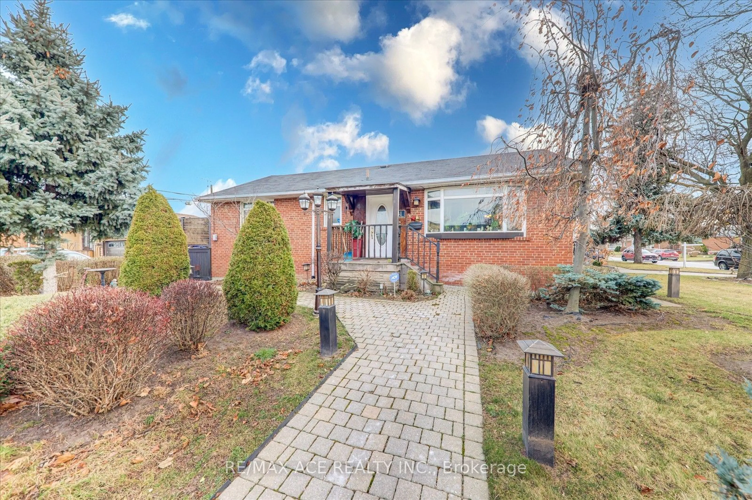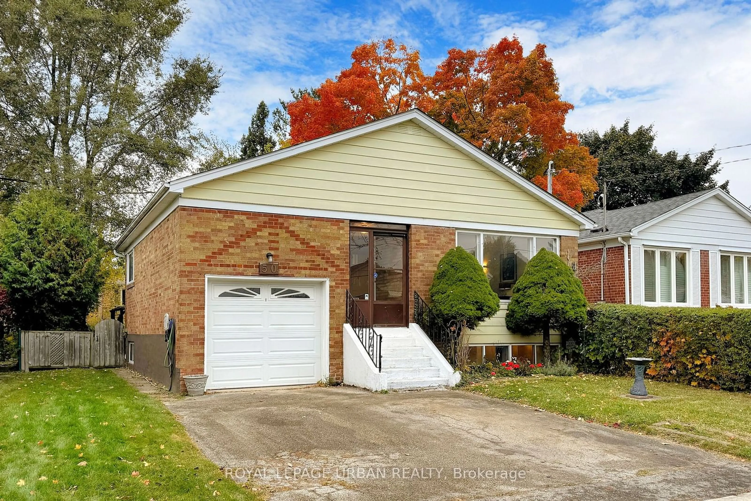4 Adams Dr, Toronto, Ontario M1E 2W8
Contact us about this property
Highlights
Estimated ValueThis is the price Wahi expects this property to sell for.
The calculation is powered by our Instant Home Value Estimate, which uses current market and property price trends to estimate your home’s value with a 90% accuracy rate.Not available
Price/Sqft$787/sqft
Est. Mortgage$4,290/mo
Tax Amount (2024)$3,834/yr
Days On Market82 days
Description
Stunning 3-Bedroom Home on an Expansive Lot Ideal for Families, Investors, or First-Time Buyers!Nestled on a huge 60 by 187-foot lot, this 3-bedroom, 2-washroom home offers space, comfort, and endless possibilities. From the moment you arrive, the size and potential of this property will amaze you.The 14 by 24-foot garage provides ample room for parking, storage, or even a workshop, making it perfect for car enthusiasts or hobbyists. The homes spacious layout offers the perfect balance between indoor and outdoor living.Step outside to your own private pool, where you can enjoy summer days in the sun or cool off with a swim. The backyard is an entertainers dream, featuring a sunroom that lets you enjoy the beautiful view of your property year-round. Whether youre hosting gatherings or looking for a peaceful retreat, this home has it all.Inside, the basement sauna provides a cozy, relaxing escape after a long day. And for those looking to unwind, the hot tub is the perfect place to relax and rejuvenate, offering that extra touch of luxury.This property is not only an oasis but also conveniently located for commuters. A quick walk brings you to the TTC on Kingston Road, while the Guildwood GO Station is just around the corner, offering easy access to downtown Toronto in minutes. Whether you work in the city or simply love the convenience, this location can't be beaten.With such a versatile and spacious layout, this home is perfect for investors looking for a solid property with great rental potential or first-time homebuyers searching for the ideal family home. The combination of unique features, large lot, and excellent location makes this property a rare find.
Property Details
Interior
Features
Bsmt Floor
Laundry
3.29 x 2.68Rec
3.05 x 7.01Exercise
3.35 x 3.34Exterior
Features
Parking
Garage spaces 1
Garage type Detached
Other parking spaces 6
Total parking spaces 7
Property History
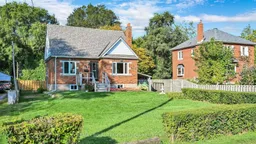 35
35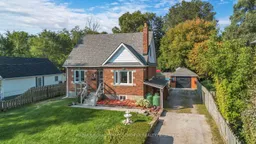
Get up to 1% cashback when you buy your dream home with Wahi Cashback

A new way to buy a home that puts cash back in your pocket.
- Our in-house Realtors do more deals and bring that negotiating power into your corner
- We leverage technology to get you more insights, move faster and simplify the process
- Our digital business model means we pass the savings onto you, with up to 1% cashback on the purchase of your home
