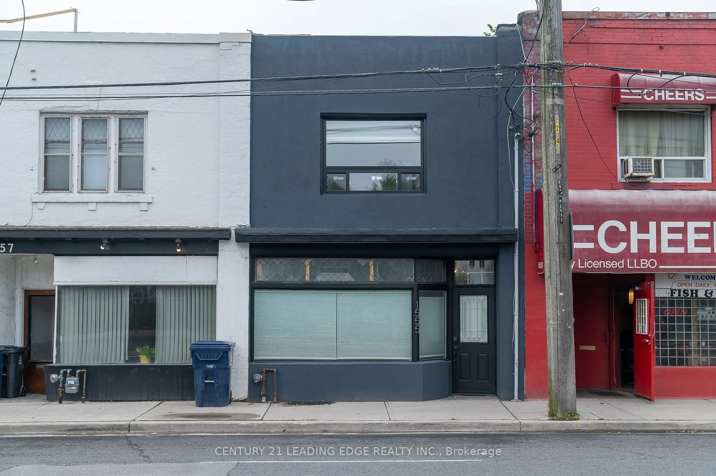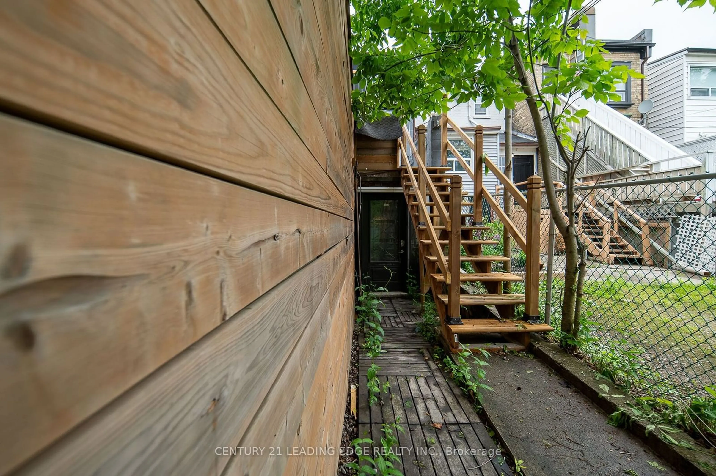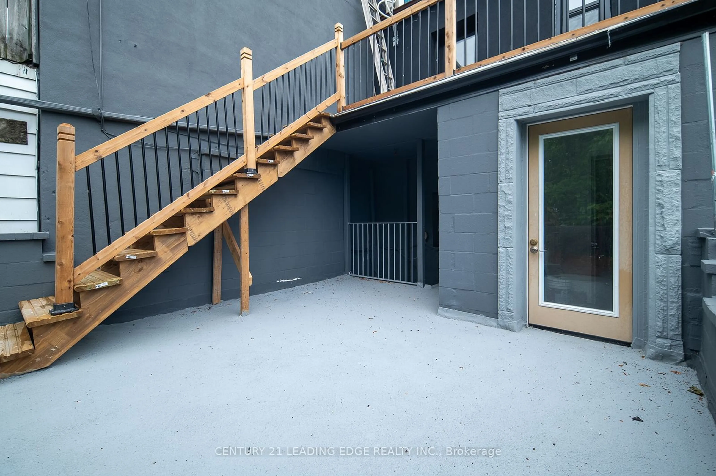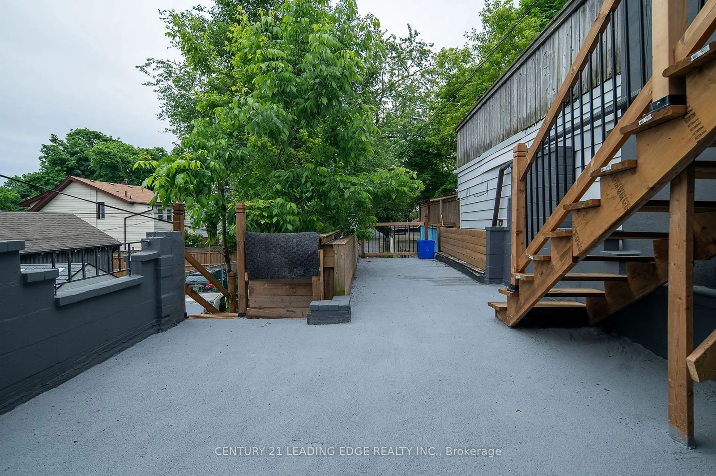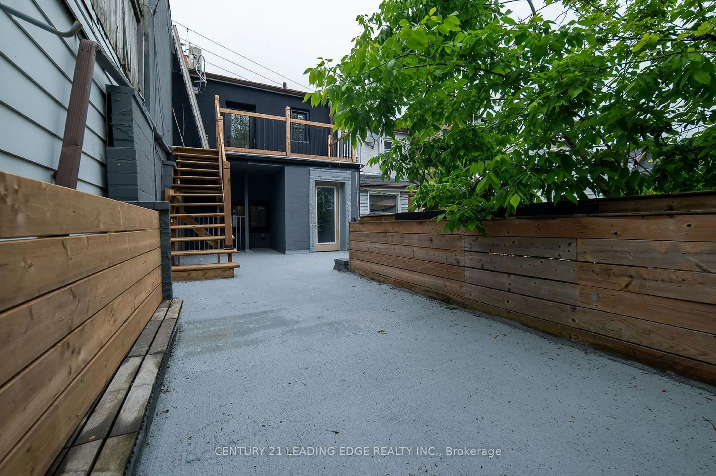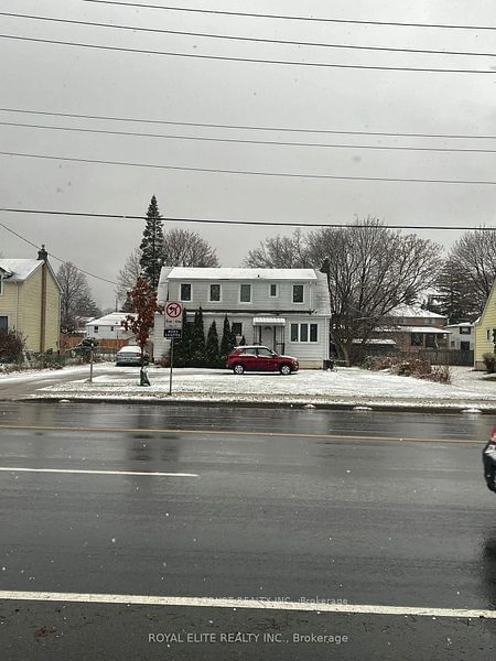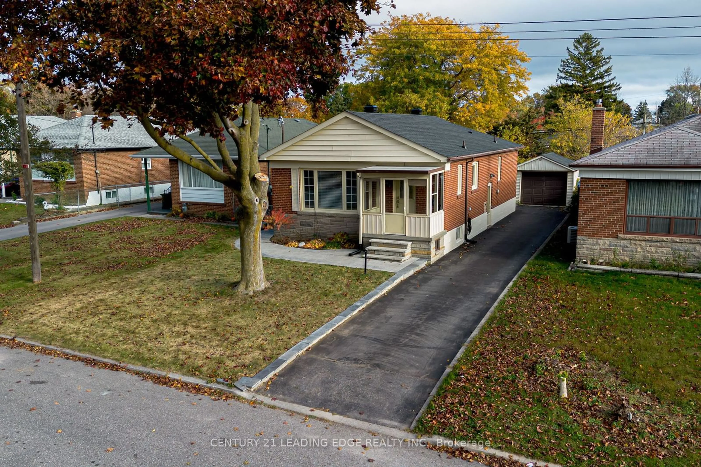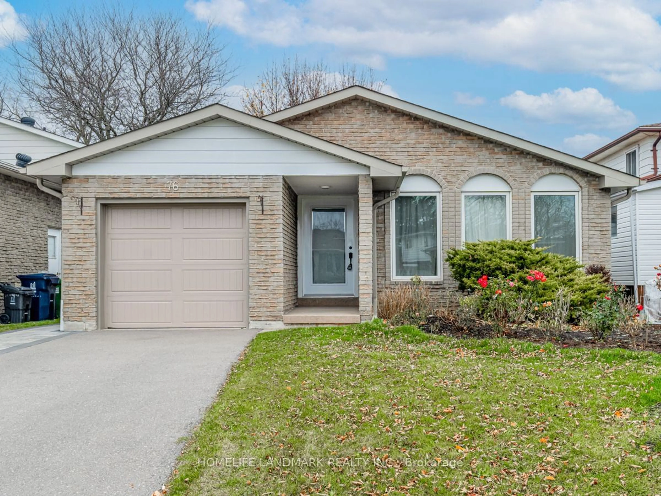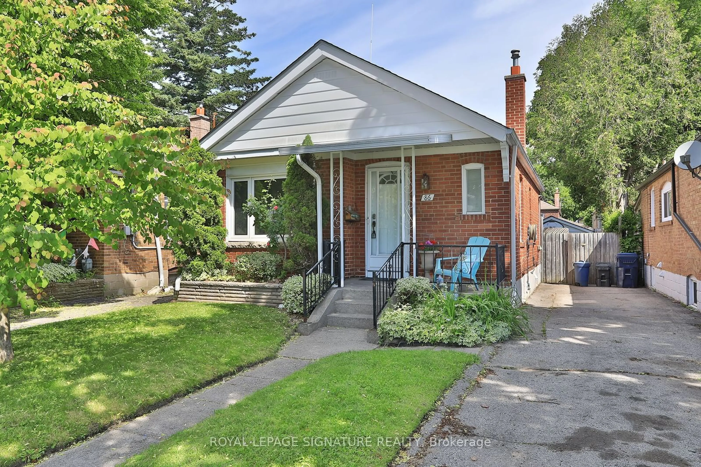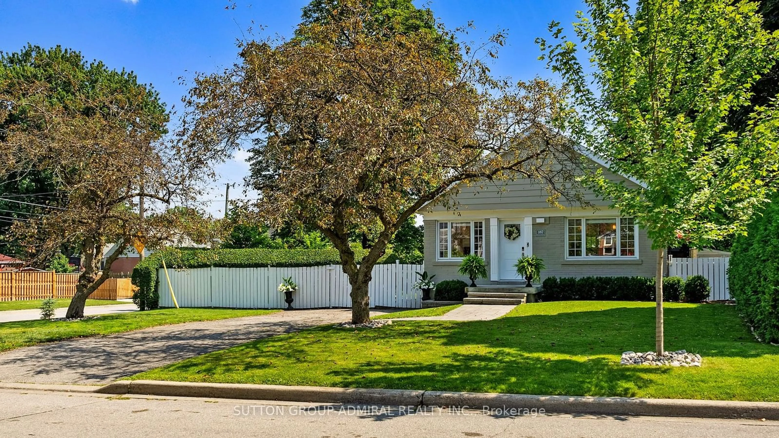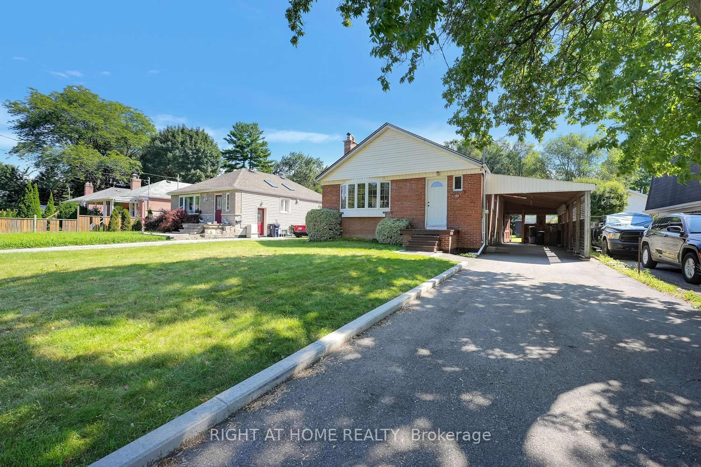1555 Kingston Rd, Toronto, Ontario M1N 1R9
Contact us about this property
Highlights
Estimated ValueThis is the price Wahi expects this property to sell for.
The calculation is powered by our Instant Home Value Estimate, which uses current market and property price trends to estimate your home’s value with a 90% accuracy rate.Not available
Price/Sqft-
Est. Mortgage$4,290/mo
Tax Amount (2024)$2,192/yr
Days On Market2 days
Description
An Amazing Opportunity To Live and Work When You Save Time and Money On Your Transportation, This New Renovated Unit Features 3 Separate Entrances, Main Floor With One Room (Can Be Converted To An Open Space) With Living, Kitchen and 3 PC Washroom and Walk Out To Patio, Second Floor Comes With 3 Rooms, 3 PC Washroom and Small Kitchenette and Walkout To Balcony, Lower Level Comes With One Room, Full Kitchen and 3 PC Washroom With A Full Walkout, Makes This Place Perfect For A Live and Work Concept When You Can Also Generate An Income From The Basement, Great Unit For An Investor When You Can Lease All 3 Levels Separately and Take An Advantage Of The Upcoming Projects In The Area.
Property Details
Interior
Features
Lower Floor
Kitchen
5.00 x 4.00Tile Floor / Stainless Steel Appl / W/O To Yard
4th Br
4.00 x 3.00Vinyl Floor
Exterior
Features
Parking
Garage spaces 1
Garage type Attached
Other parking spaces 2
Total parking spaces 3
Get up to 0.75% cashback when you buy your dream home with Wahi Cashback

A new way to buy a home that puts cash back in your pocket.
- Our in-house Realtors do more deals and bring that negotiating power into your corner
- We leverage technology to get you more insights, move faster and simplify the process
- Our digital business model means we pass the savings onto you, with up to 0.75% cashback on the purchase of your home
