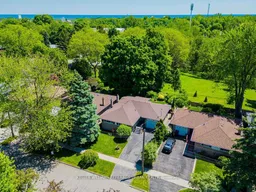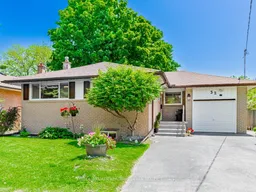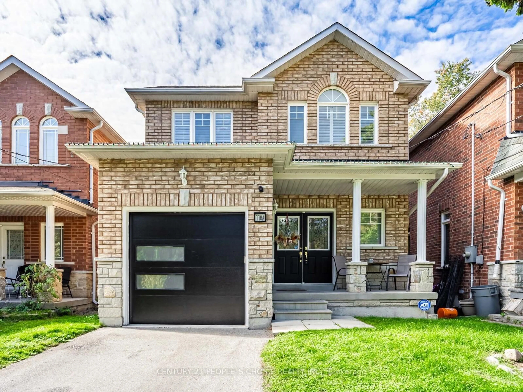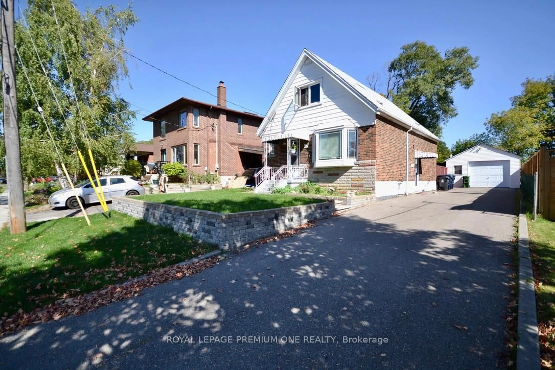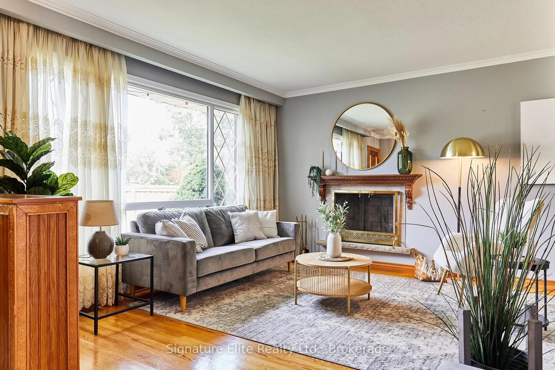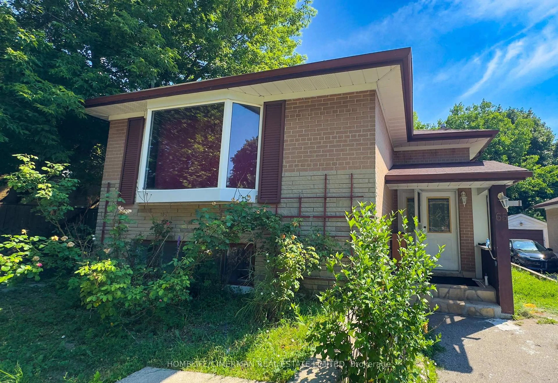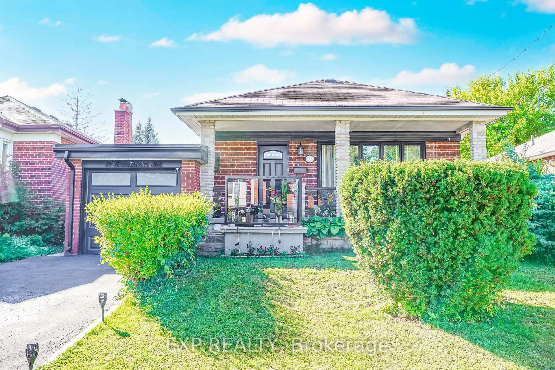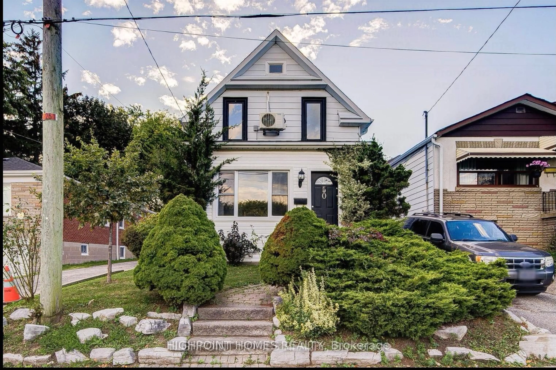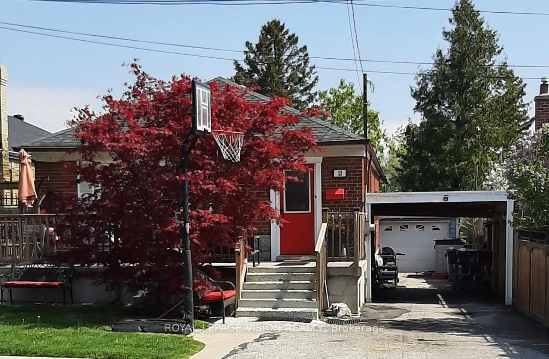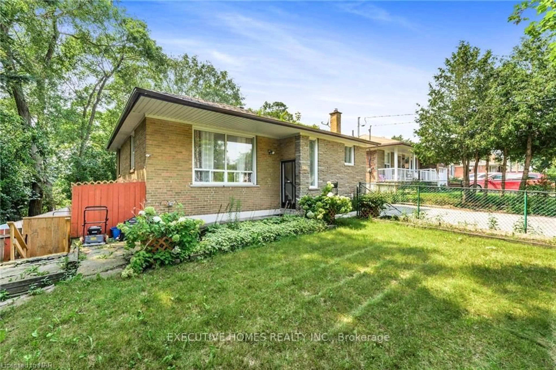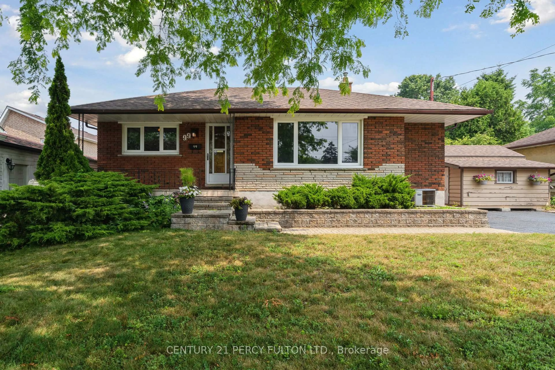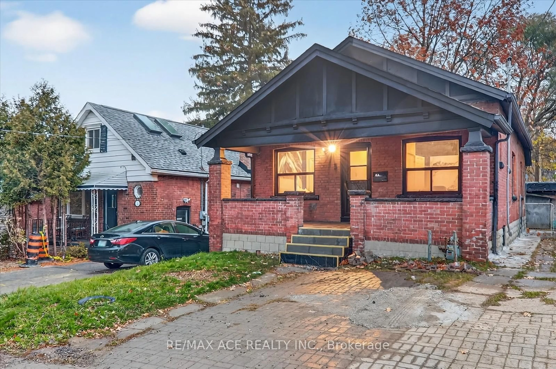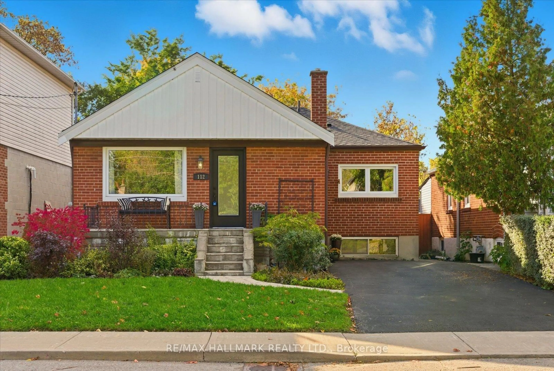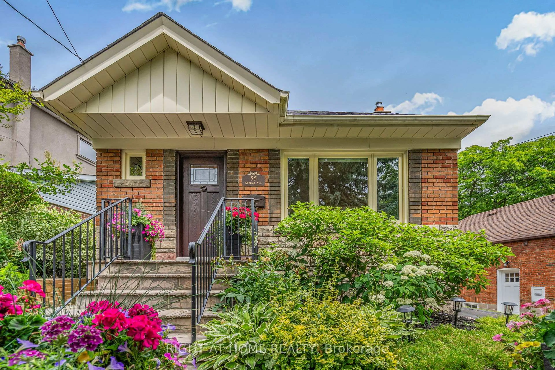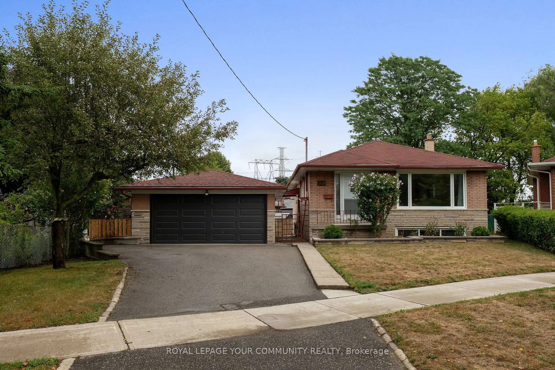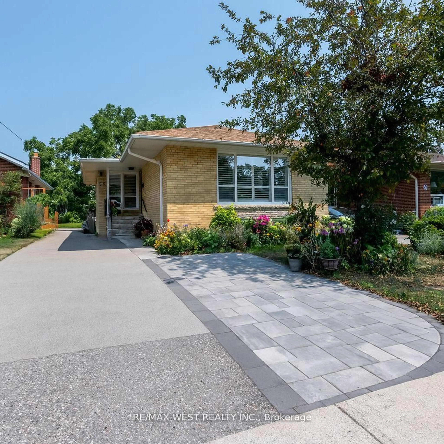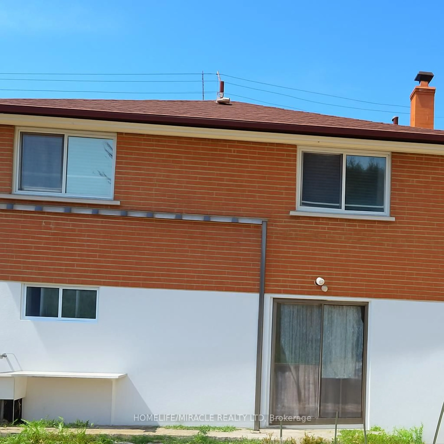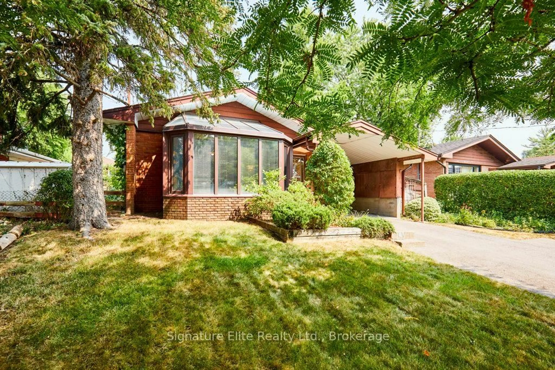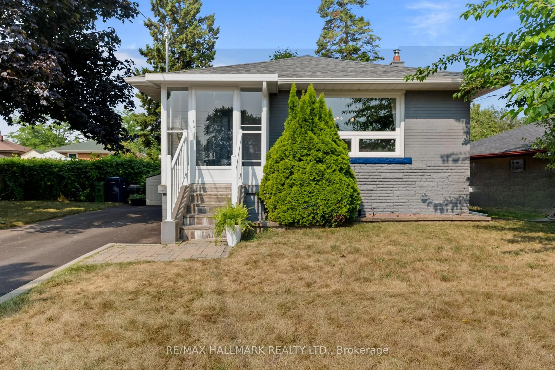This charming detached bungalow offers 3+1 bedrooms and 2 bathrooms, perfectly situated on a spacious 50-foot wide lot. The home boasts a desirable north-facing orientation and backs directly onto the picturesque Woodgrove Ravine Park, providing you with tranquil, nature-filled views right from your backyard. Step inside to discover an inviting open-concept living area where the seamless flow between spaces enhances the home's natural light and warmth. The sunken family room is a standout feature, complete with a walk-out to a lovely deck ideal for relaxing and entertaining while enjoying the serene park views. The finished basement with a convenient walk-up adds valuable living space and versatility, perfect for a home office, guest suite, or recreational area. Hardwood floors throughout the main level add a touch of elegance and durability to this beautifully maintained home.
Inclusions: Ideally located just a short distance from the beautiful Guild Park & Gardens and the Guildwood GO Station, this property offers both a peaceful retreat and easy access to the commute into the city.
