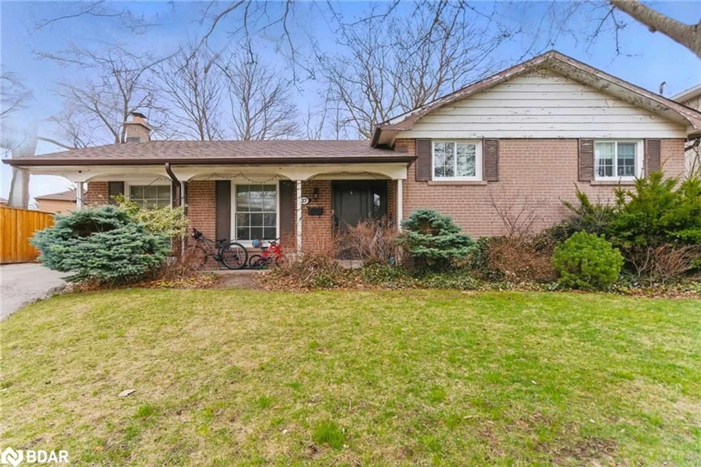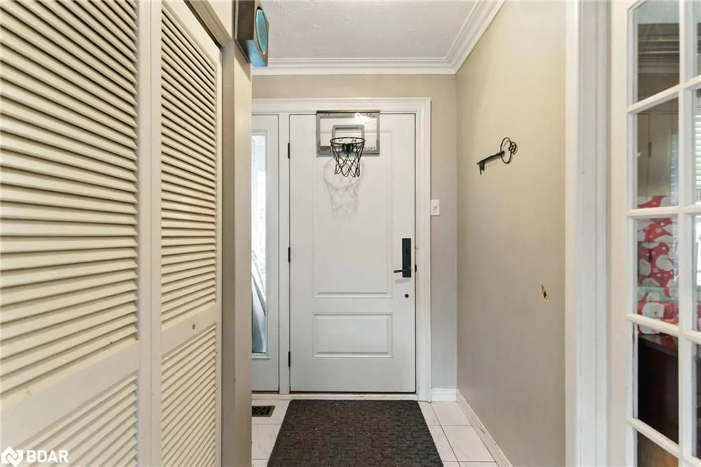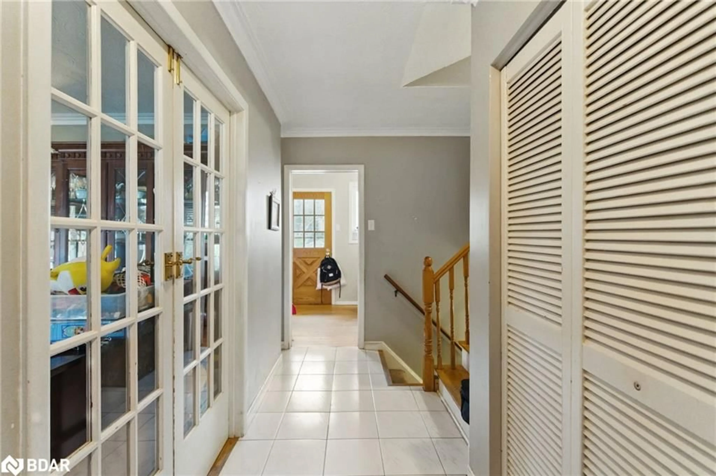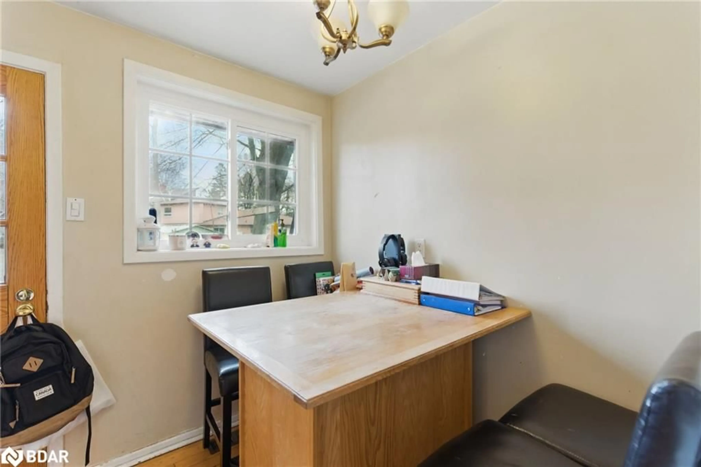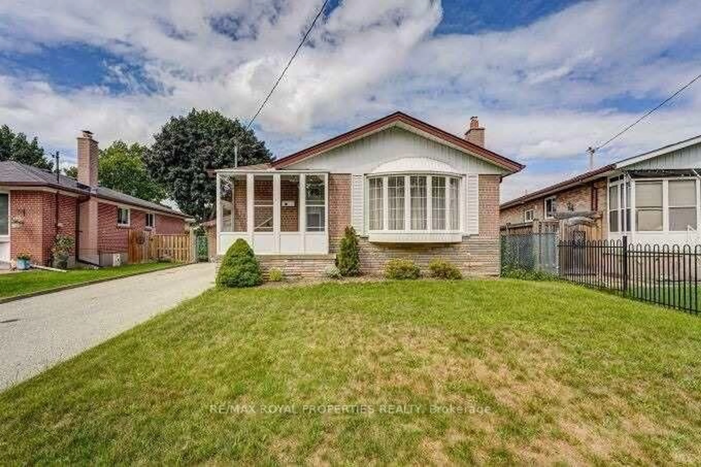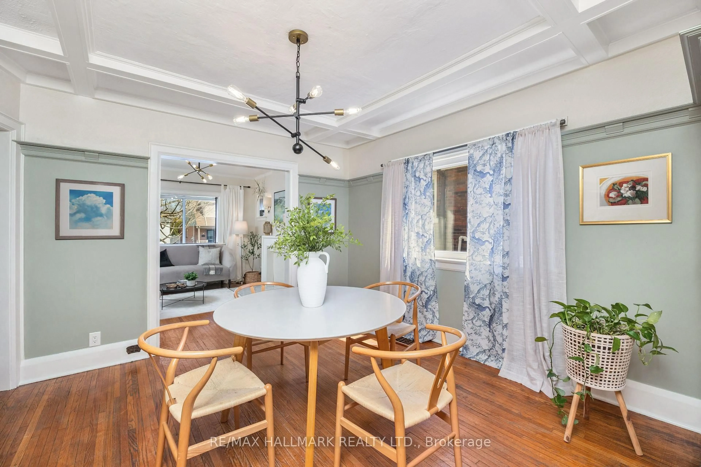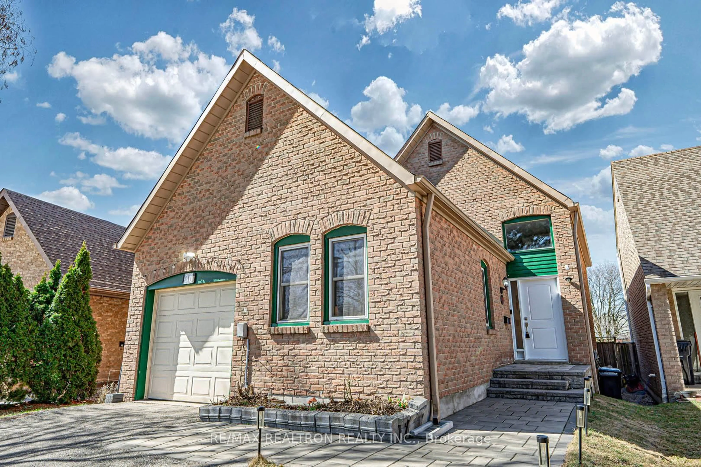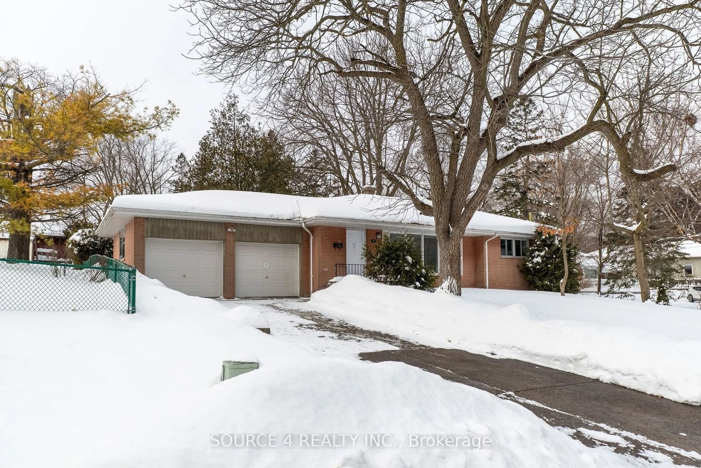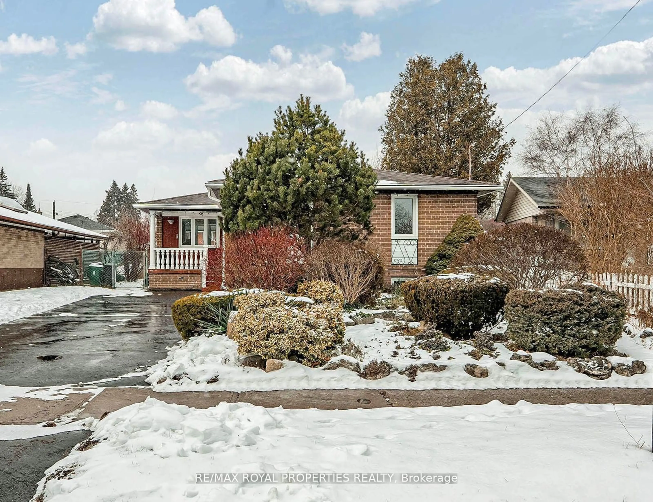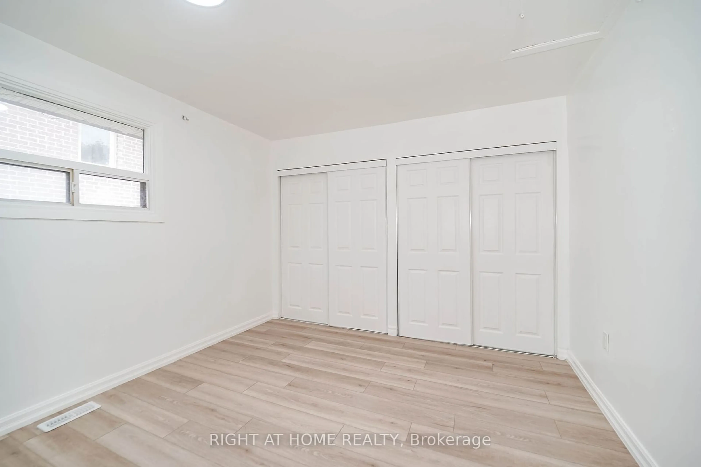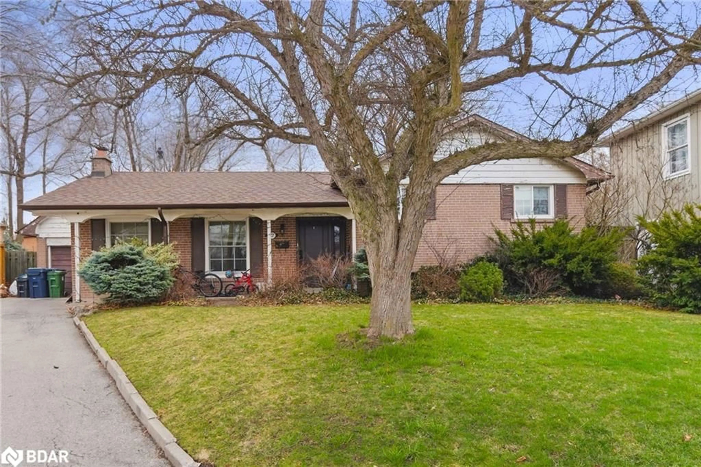
27 Brightside Dr, Scarborough, Ontario M1E 3Y8
Contact us about this property
Highlights
Estimated ValueThis is the price Wahi expects this property to sell for.
The calculation is powered by our Instant Home Value Estimate, which uses current market and property price trends to estimate your home’s value with a 90% accuracy rate.Not available
Price/Sqft$468/sqft
Est. Mortgage$3,131/mo
Tax Amount (2025)$3,700/yr
Days On Market4 days
Description
Opportunity Awaits at 27 Brightside Drive, Scarborough! Looking for the perfect starter home or a smart investment opportunity? This charming 1,189 sq. ft. side-split sits on a beautiful 48 x 98 ft. fully fenced lot, offering endless potential to build sweat equity and make it your own! Inside, the open-concept main floor boasts a spacious living and dining area, ideal for entertaining. The kitchen features a full suite of appliances and ample storage. Upstairs, you'll find three generously sized bedrooms and two bathrooms, perfect for a growing family. Nestled in a family-friendly neighborhood, this home is just a short walk to schools, parks, shopping, a community center, public transit, and major commuter routes. Plus, it's close to Rouge National Park—the perfect place to enjoy the outdoors with hiking, swimming, canoeing, fishing, and evening bonfires! Property is being sold as-is. Requested closing date after June 30, 2025. Don’t miss this incredible opportunity to build sweat equity and unlock this home's full potential!
Upcoming Open Houses
Property Details
Interior
Features
Main Floor
Dining Room
2.87 x 3.20Living Room
5.82 x 4.01Kitchen
2.87 x 2.21Breakfast Room
2.11 x 2.21Exterior
Features
Parking
Garage spaces 1
Garage type -
Other parking spaces 2
Total parking spaces 3
Property History
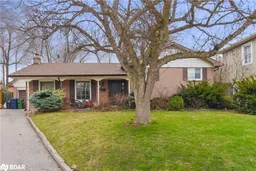 24
24Get up to 1% cashback when you buy your dream home with Wahi Cashback

A new way to buy a home that puts cash back in your pocket.
- Our in-house Realtors do more deals and bring that negotiating power into your corner
- We leverage technology to get you more insights, move faster and simplify the process
- Our digital business model means we pass the savings onto you, with up to 1% cashback on the purchase of your home
